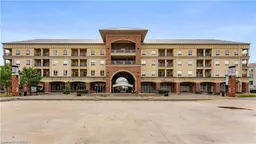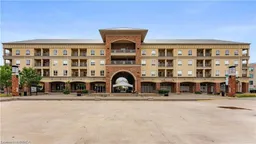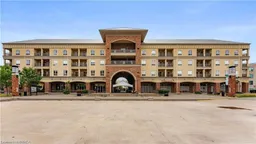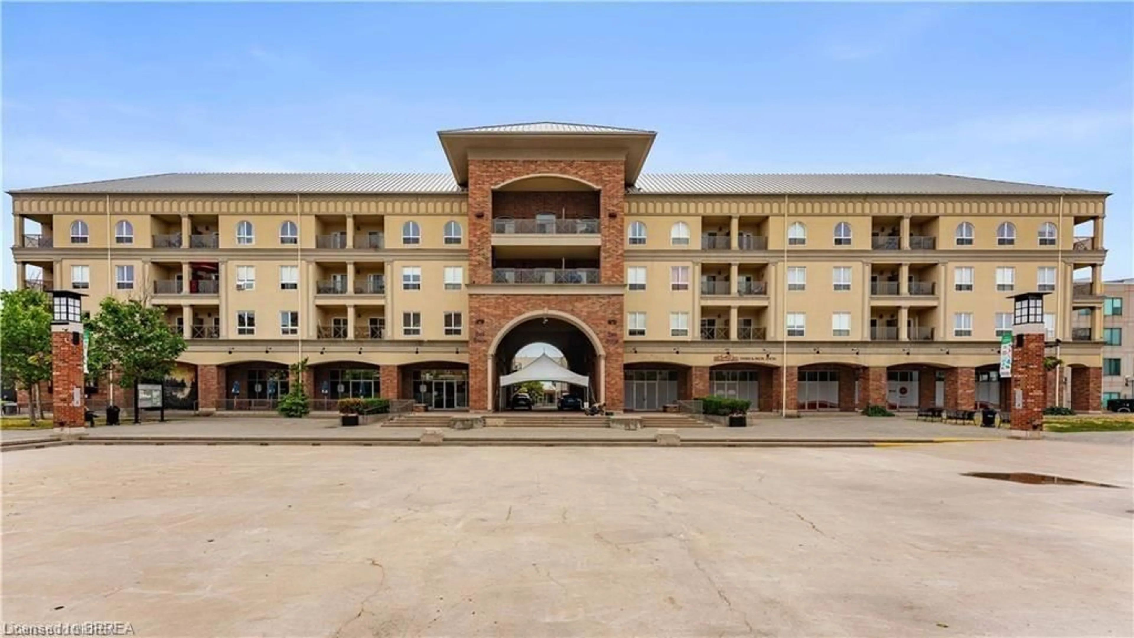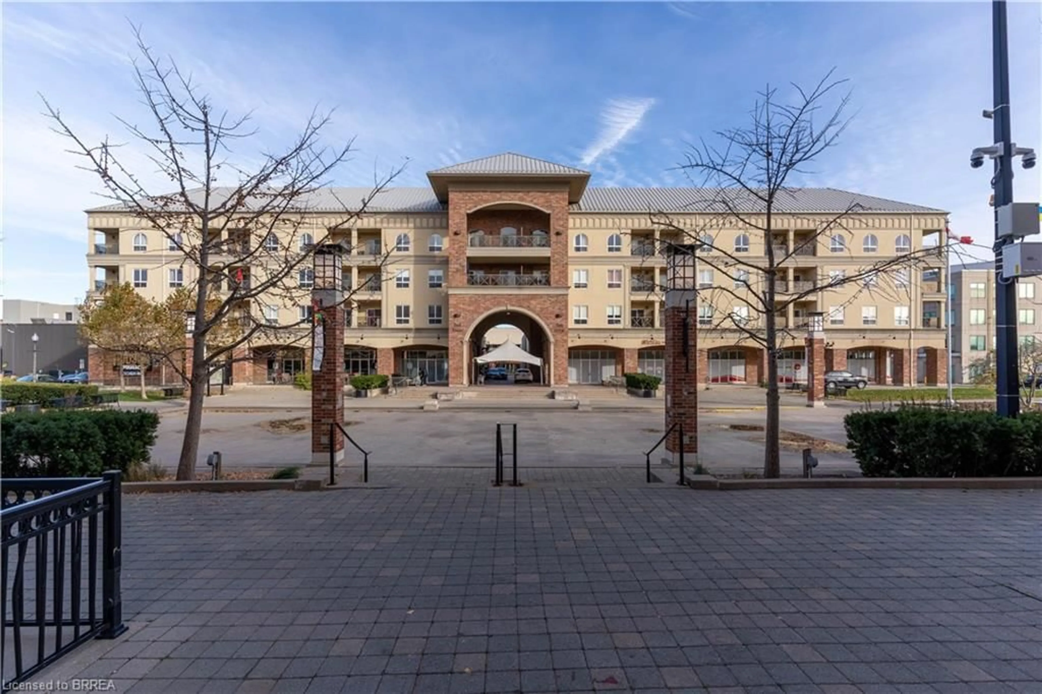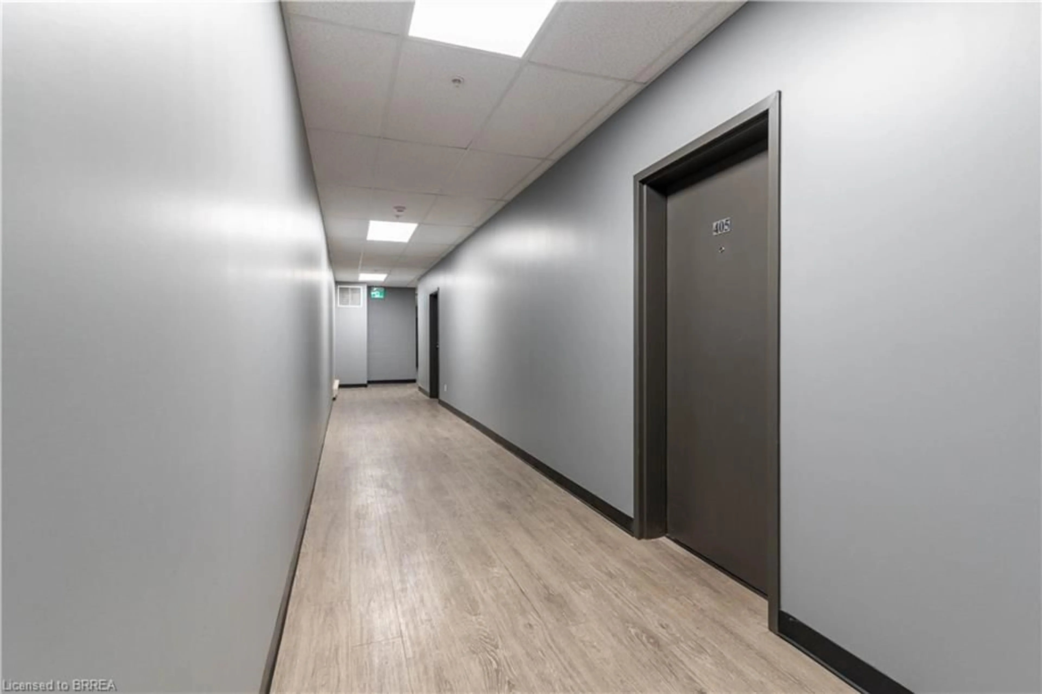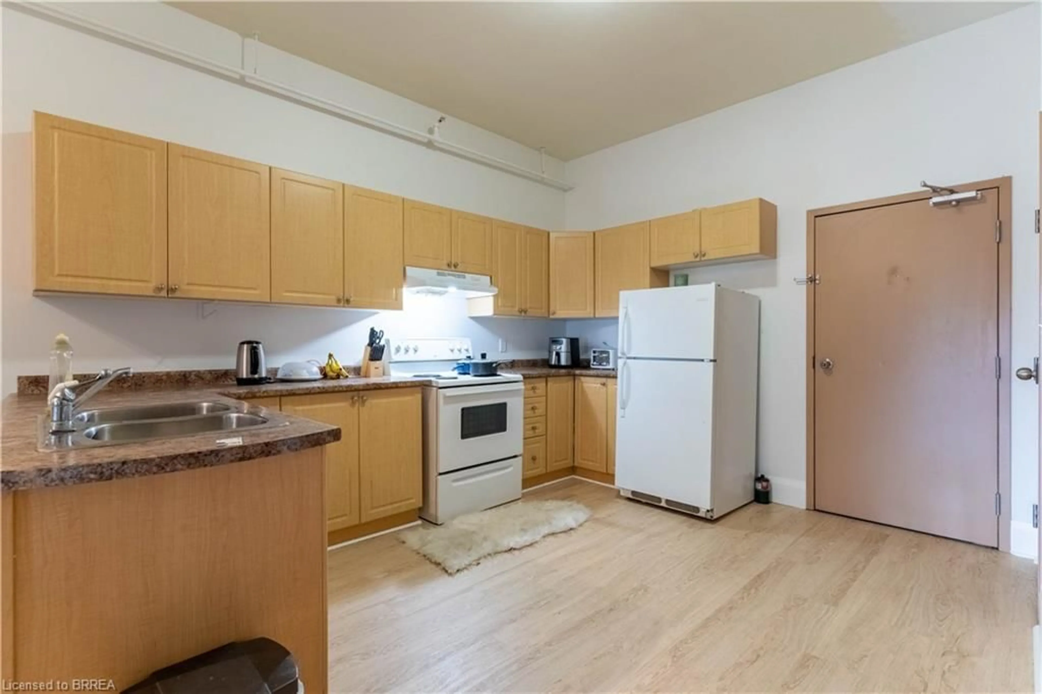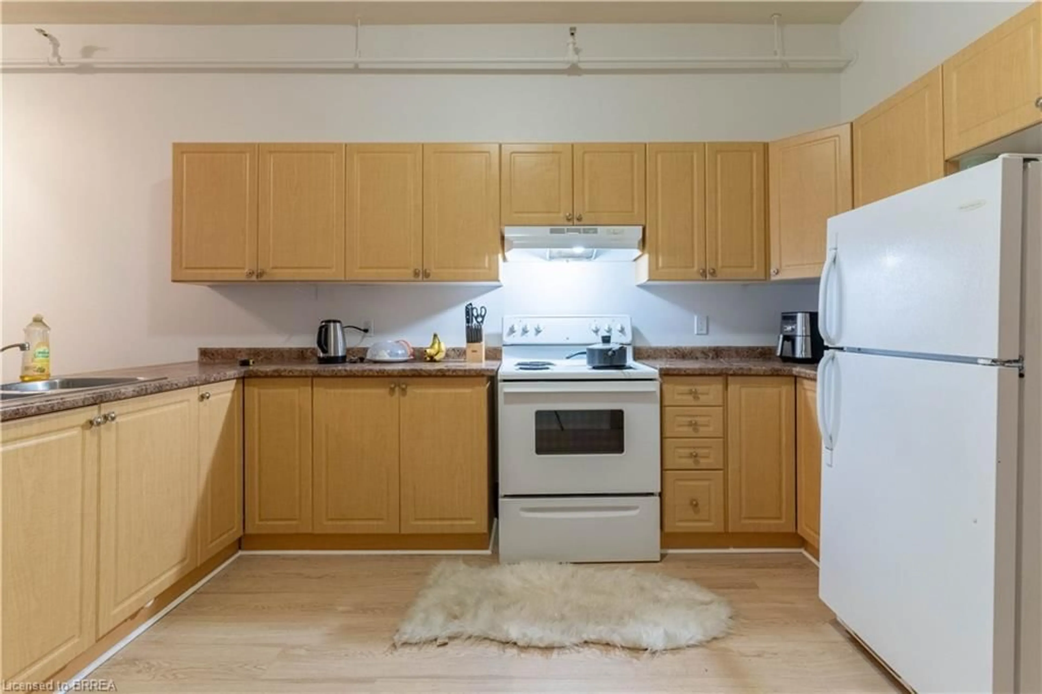150 Colborne St #405, Brantford, Ontario N3T 2G7
Contact us about this property
Highlights
Estimated valueThis is the price Wahi expects this property to sell for.
The calculation is powered by our Instant Home Value Estimate, which uses current market and property price trends to estimate your home’s value with a 90% accuracy rate.Not available
Price/Sqft$344/sqft
Monthly cost
Open Calculator
Description
Whether you're starting out on your own or seeking a convenient place to call home, #405-150 Colborne Street in Brantford promises a delightful living experience with its convenient location and practical layout. This well-maintained apartment features two bedrooms and one bathroom, making it ideal for singles, young professionals, or couples looking for a compact yet functional home. Located in a desirable neighbourhood of Brantford, residents will enjoy easy access to various amenities, including shopping centers, restaurants, and recreational facilities. The property's central location ensures that essential services and entertainment options are just a stone's throw away. Book your private showing today before it's GONE! ***** Second unit in the building is available to qualified investors for a discounted wholesale price for both units. Inquire with the listing agent for additional information.
Property Details
Interior
Features
Main Floor
Bedroom
9.03 x 13.07Kitchen
10.06 x 12Bathroom
4-Piece
Living Room
10.06 x 17.07Exterior
Features
Condo Details
Amenities
Elevator(s)
Inclusions
Property History
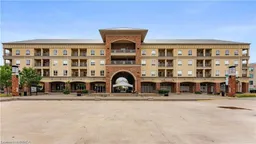 10
10