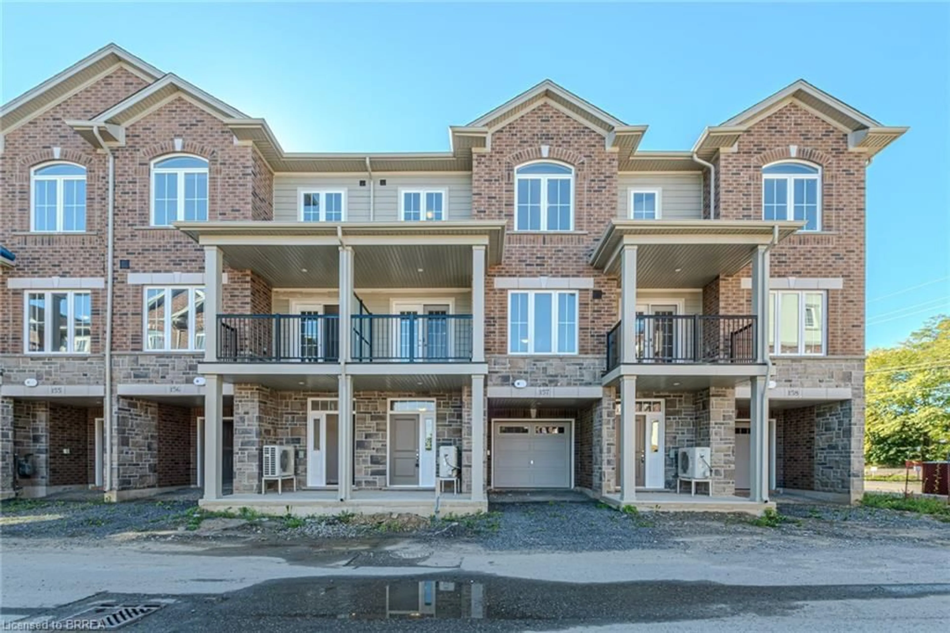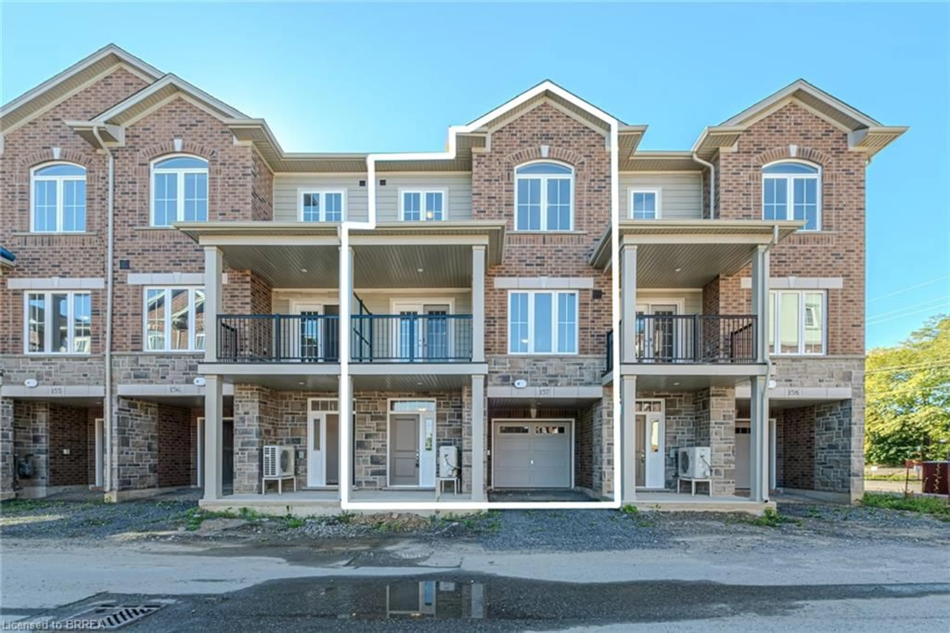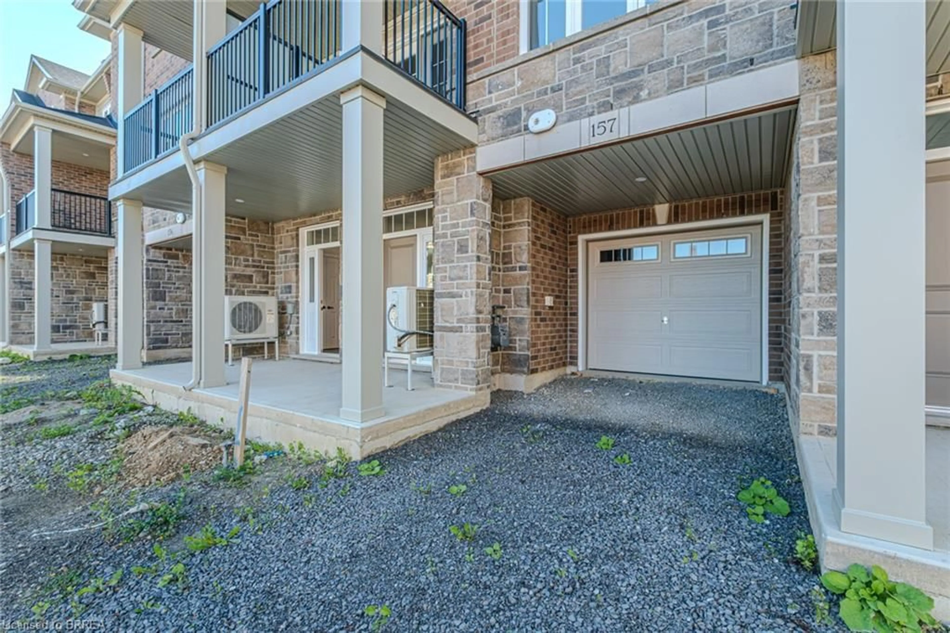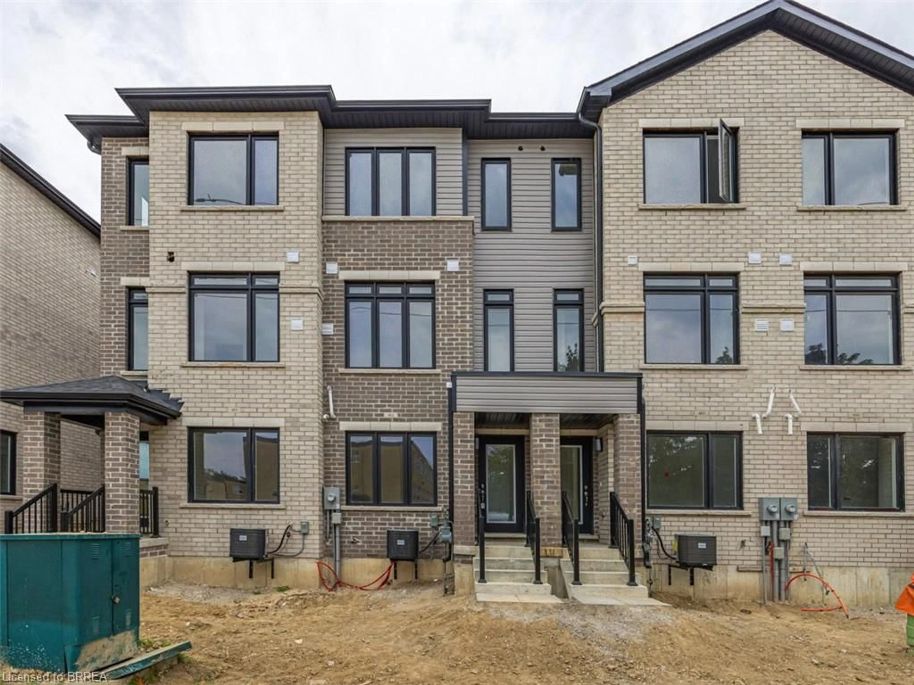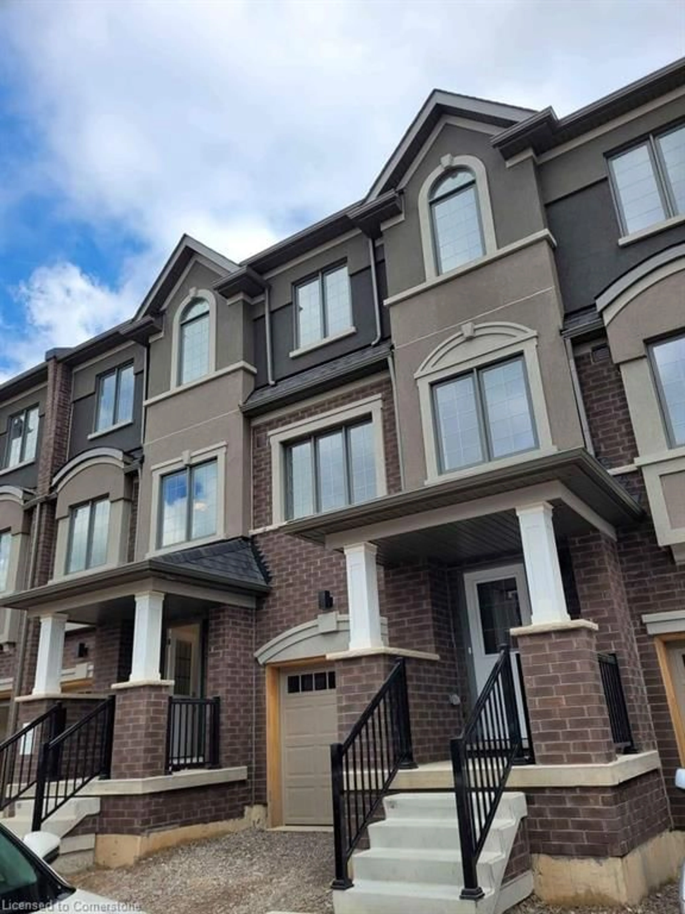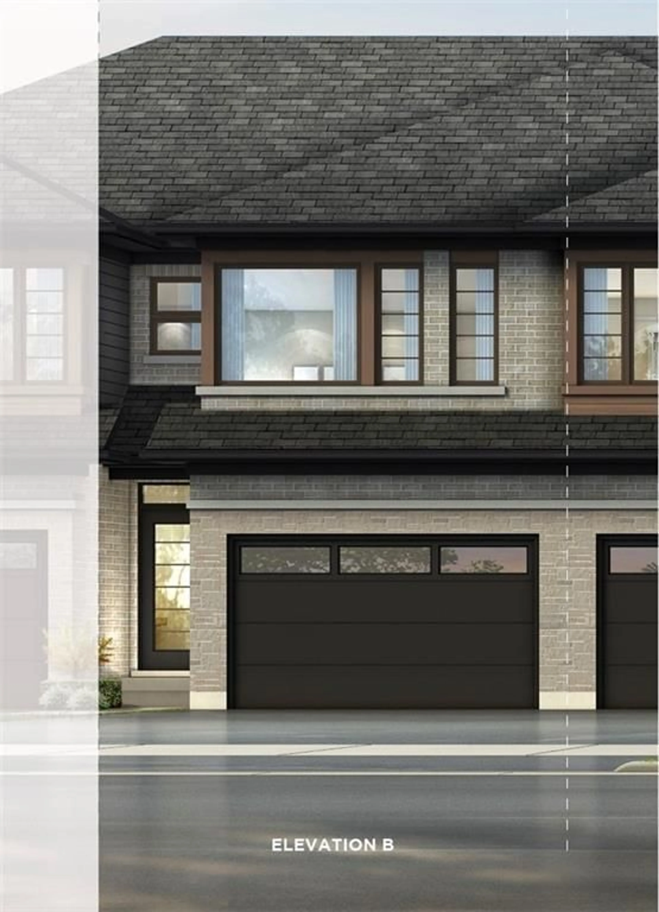677 Park Rd #157, Brantford, Ontario N3R 0C2
Contact us about this property
Highlights
Estimated ValueThis is the price Wahi expects this property to sell for.
The calculation is powered by our Instant Home Value Estimate, which uses current market and property price trends to estimate your home’s value with a 90% accuracy rate.Not available
Price/Sqft$411/sqft
Est. Mortgage$2,576/mo
Maintenance fees$259/mo
Tax Amount (2024)$1/yr
Days On Market41 days
Description
Welcome to this stunning brand new townhome located in the highly sought-after Brantwood Village complex in the highly desirable north end of Brantford! This Silverbridge model is spacious (1458 sq) 2-bedroom plus den, Upgraded to 3 bathroom, three-story condominium is perfect for growing families. As you step inside, you'll be greeted by a generous foyer featuring 2 closets, utility room, garage access, and a staircase leading to the upper level. The second floor is the heart of the home that boasts a modern open-concept kitchen, dining, and living area, with an access to the terrace, all flooded with natural sunlight, creating a warm and inviting atmosphere. A convenient 2-piece powder room is also located on this level. The third floor is designed for comfort and functionality, featuring a large primary bedroom complete with a walk-in closet and a 3-piece ensuite bathroom. You'll also find a second bedroom, a versatile den perfect for a home office or playroom, a well-appointed 4-piece bathroom, and a laundry room for added convenience. Completing this beautiful property is an attached one-car garage, providing additional storage and easy access. Ideally located close to Highway 403, shopping, schools, trails, and a variety of amenities that Brantford has to offer, this townhouse is a must-see! Book your private showing today and discover your new home!
Property Details
Interior
Features
Second Floor
Kitchen
2.08 x 4.39Dining Room
3.20 x 4.60Living Room
2.74 x 5.87Bathroom
1.55 x 1.502-Piece
Exterior
Features
Parking
Garage spaces 1
Garage type -
Other parking spaces 1
Total parking spaces 2
Property History
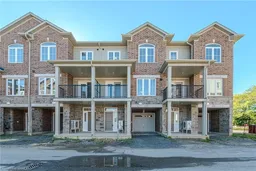 32
32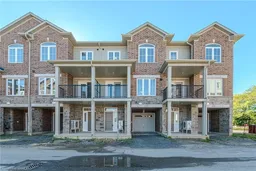 32
32
