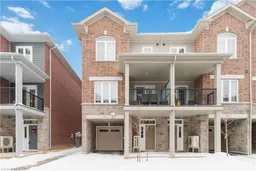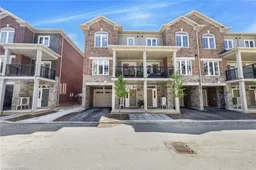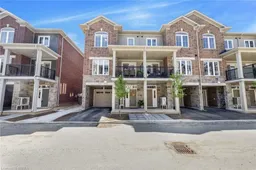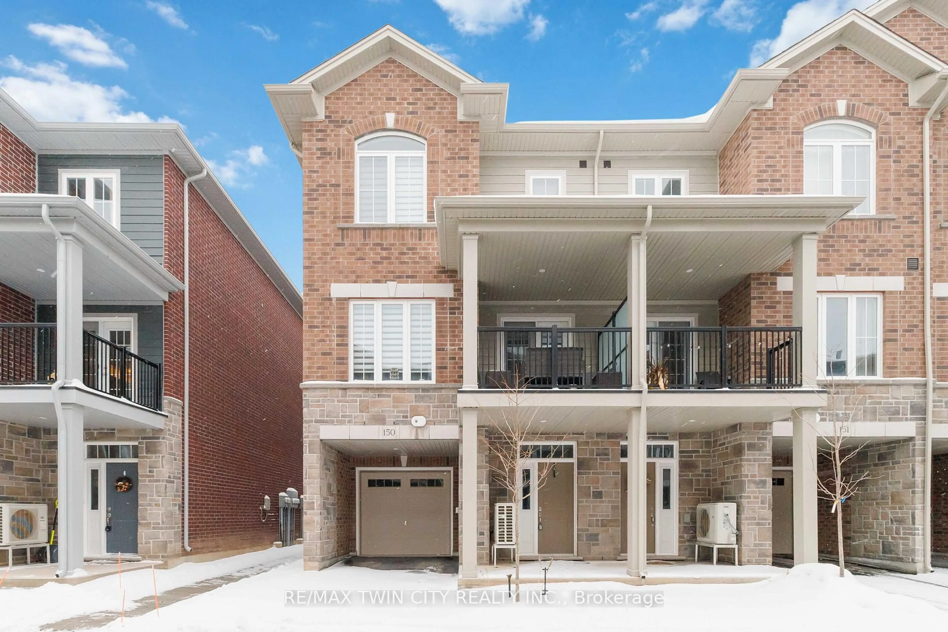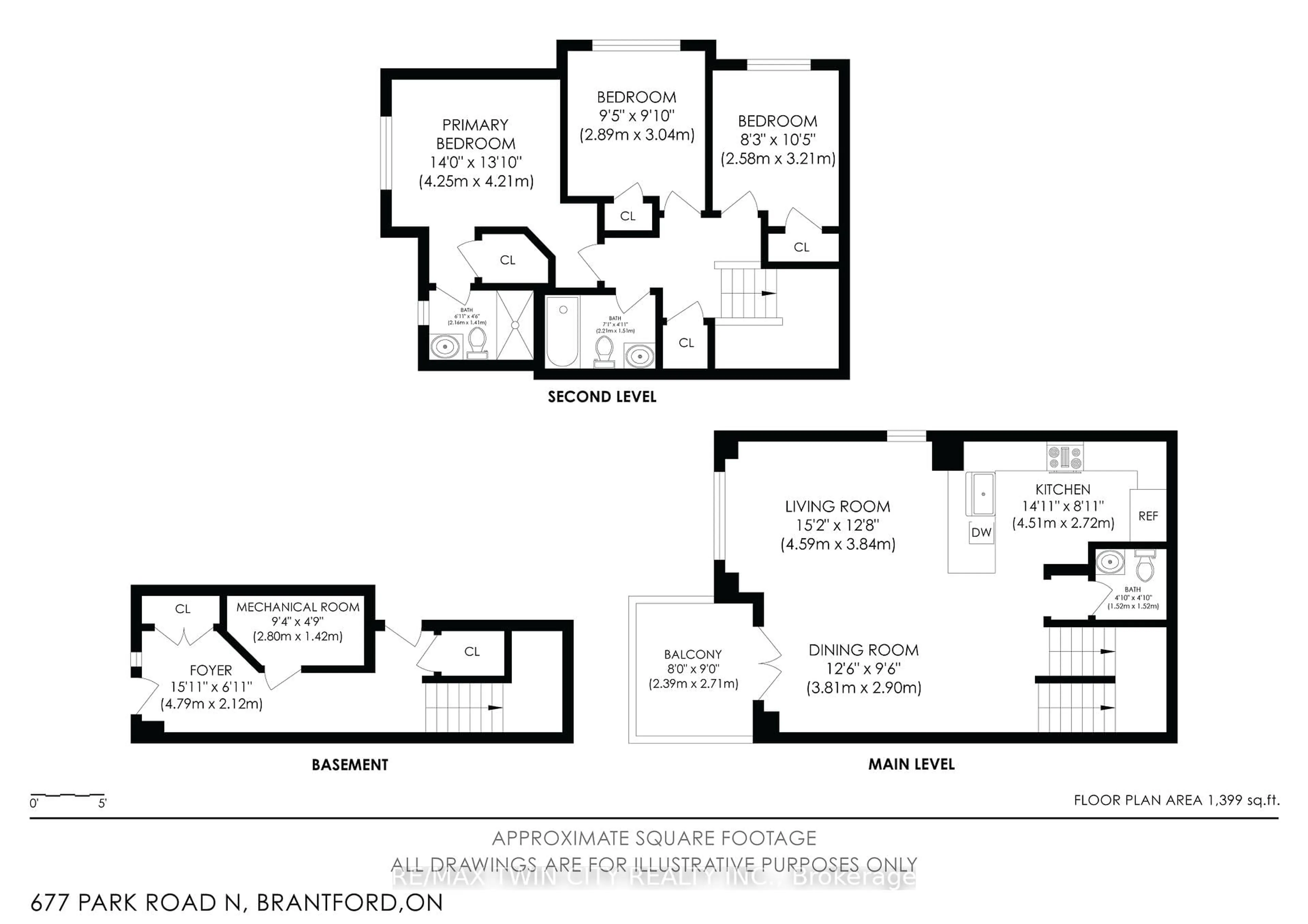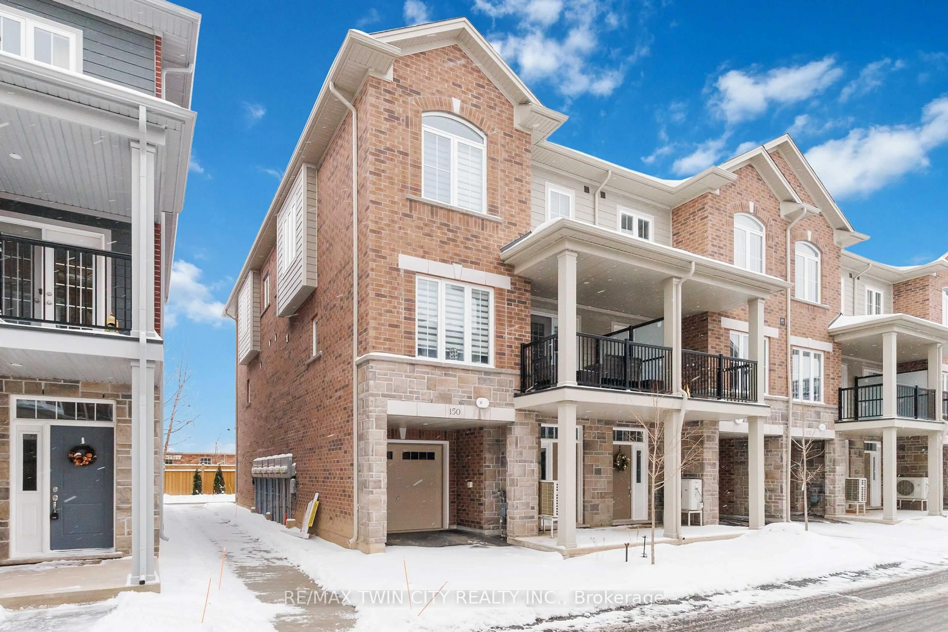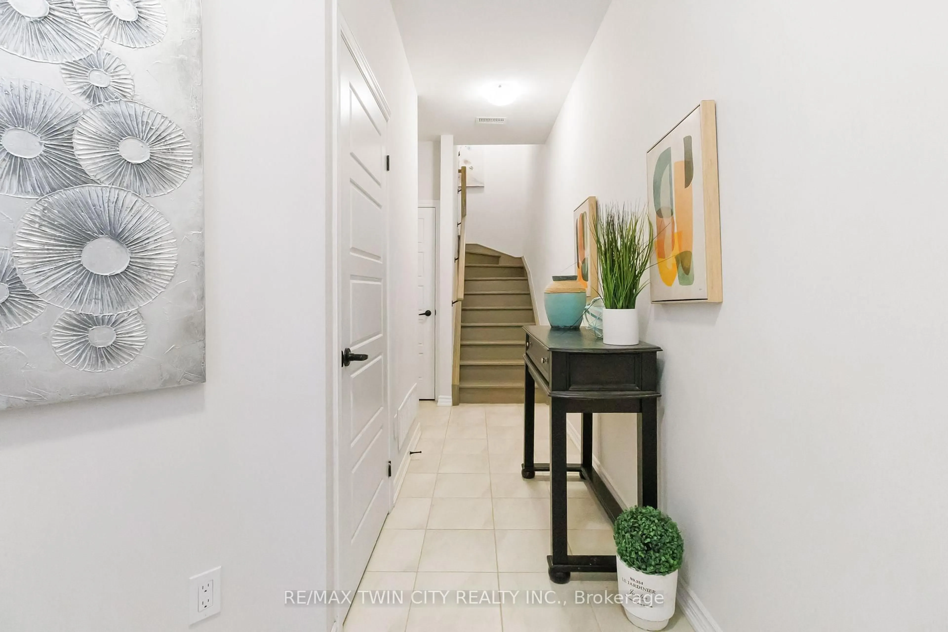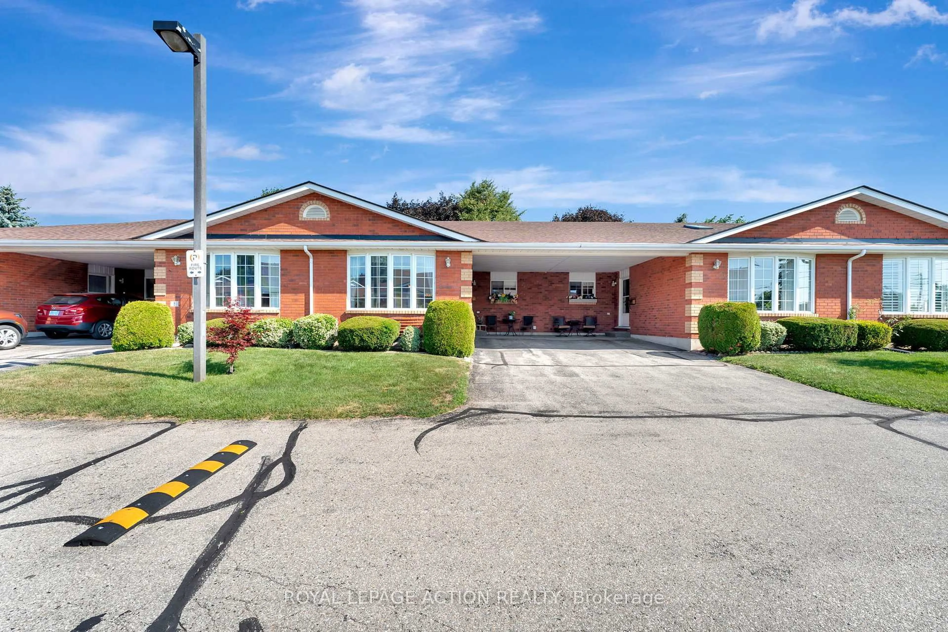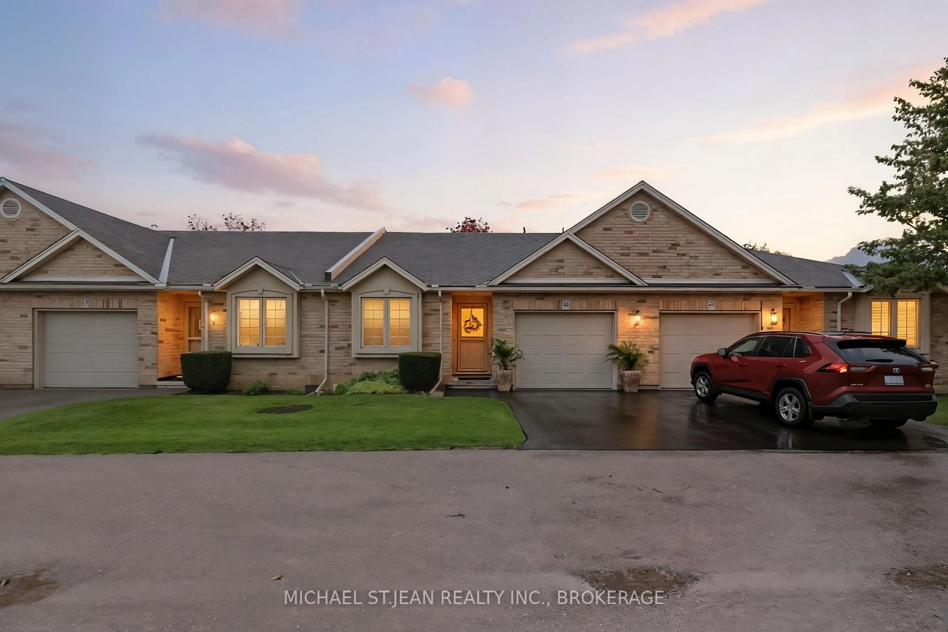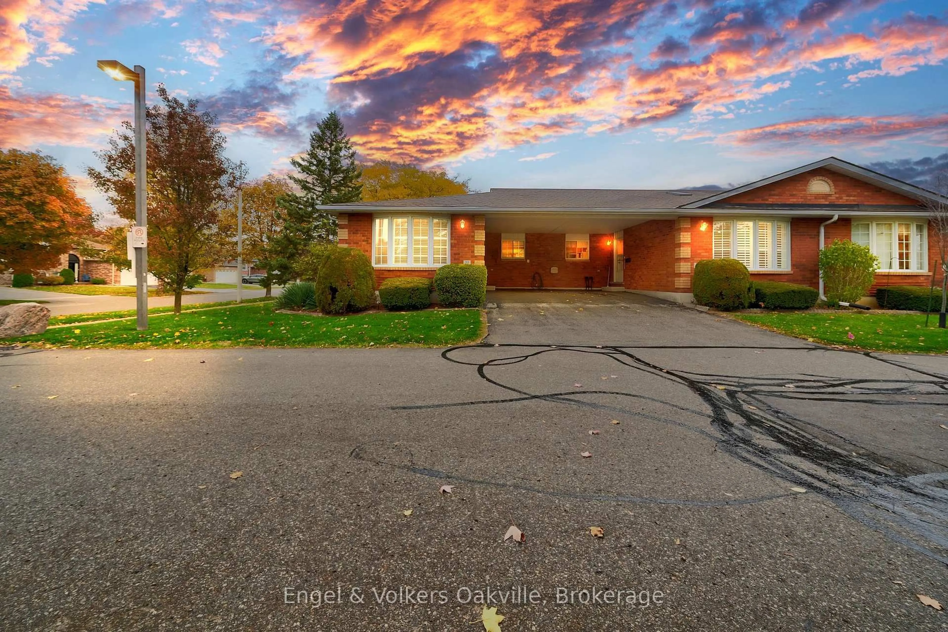677 Park Rd #150, Brantford, Ontario N3R 0C2
Contact us about this property
Highlights
Estimated valueThis is the price Wahi expects this property to sell for.
The calculation is powered by our Instant Home Value Estimate, which uses current market and property price trends to estimate your home’s value with a 90% accuracy rate.Not available
Price/Sqft$335/sqft
Monthly cost
Open Calculator
Description
Welcome to this beautifully upgraded end-unit townhome in Brantford's highly sought-after North End. Offering one of the largest floor plans in the complex, this home features a bright foyer leading to a spacious open-concept main level with seamless living, dining, and kitchen areas-perfect for everyday living and entertaining. The modern kitchen boasts granite countertops, stainless steel appliances, and a large peninsula with seating. Step out through the garden door to a fully covered balcony, ideal for year-round enjoyment. A convenient powder room completes the main floor. Upstairs, you'll find three generous bedrooms, including a primary suite with walk-in closet and private ensuite, plus an additional full bath and second-floor laundry. Ideally located close to schools, parks, shopping, and amenities, with a new park currently being developed behind the property. A move-in-ready home offering space, comfort, and an excellent North End location.
Property Details
Interior
Features
Exterior
Features
Parking
Garage spaces 1
Garage type Attached
Other parking spaces 0
Total parking spaces 1
Condo Details
Inclusions
Property History
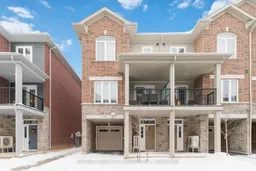 31
31