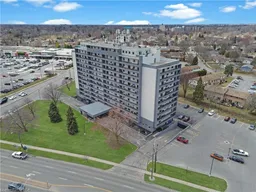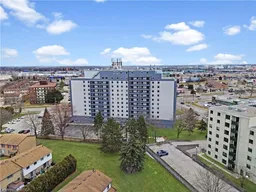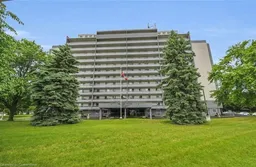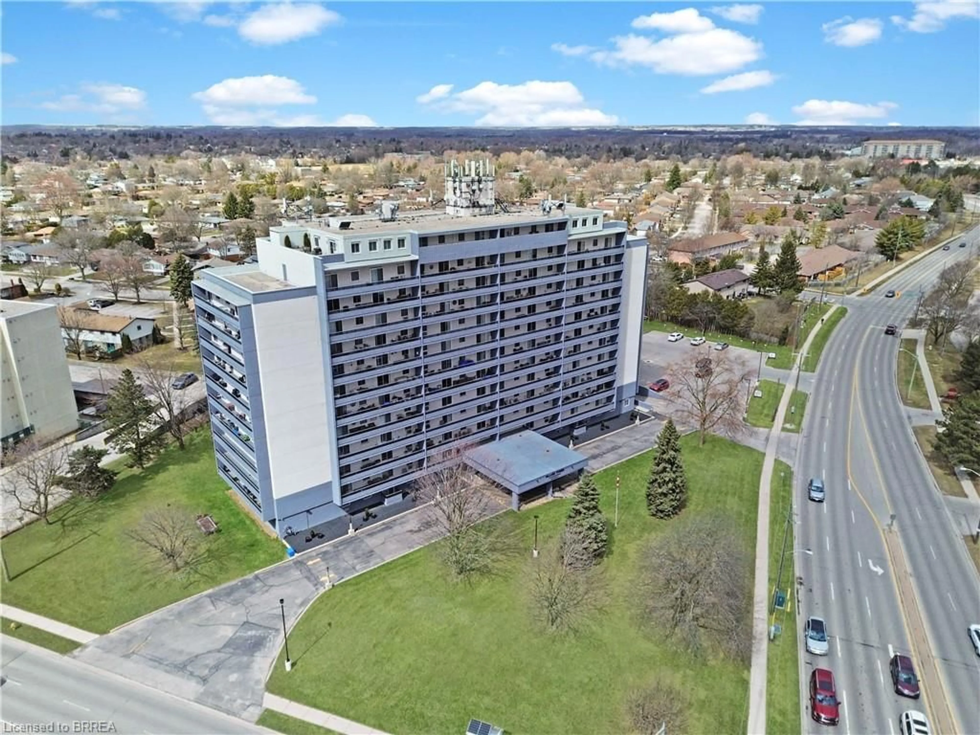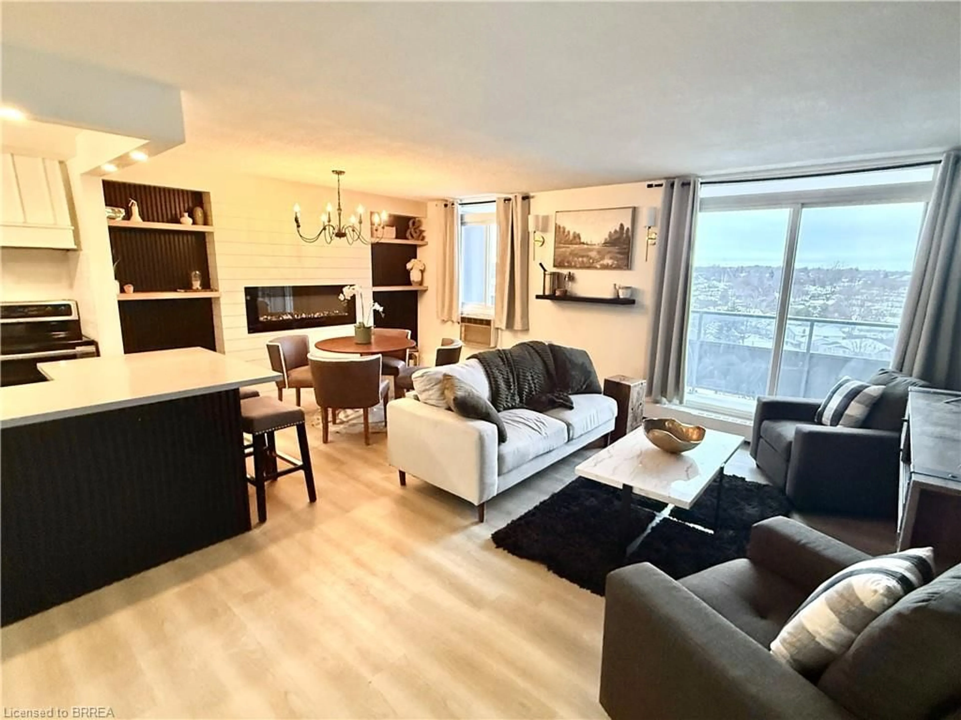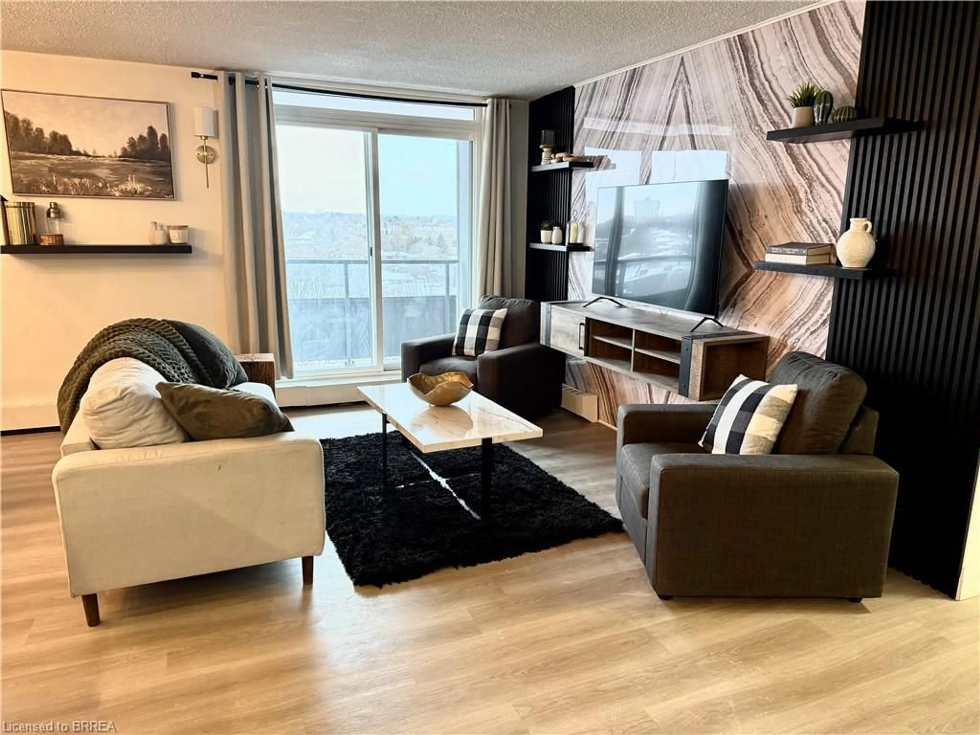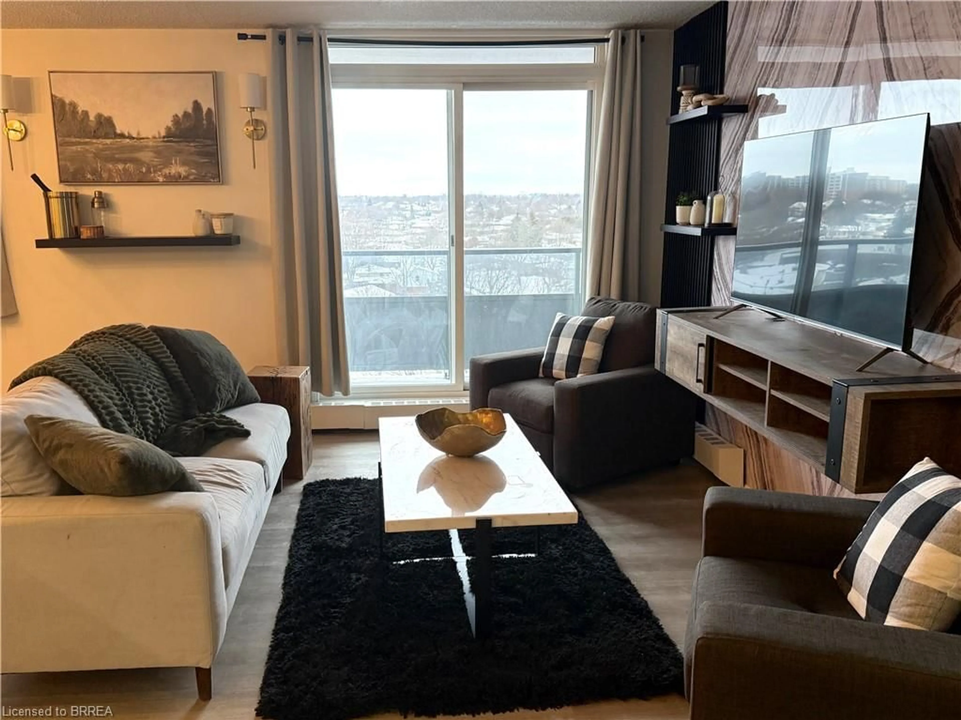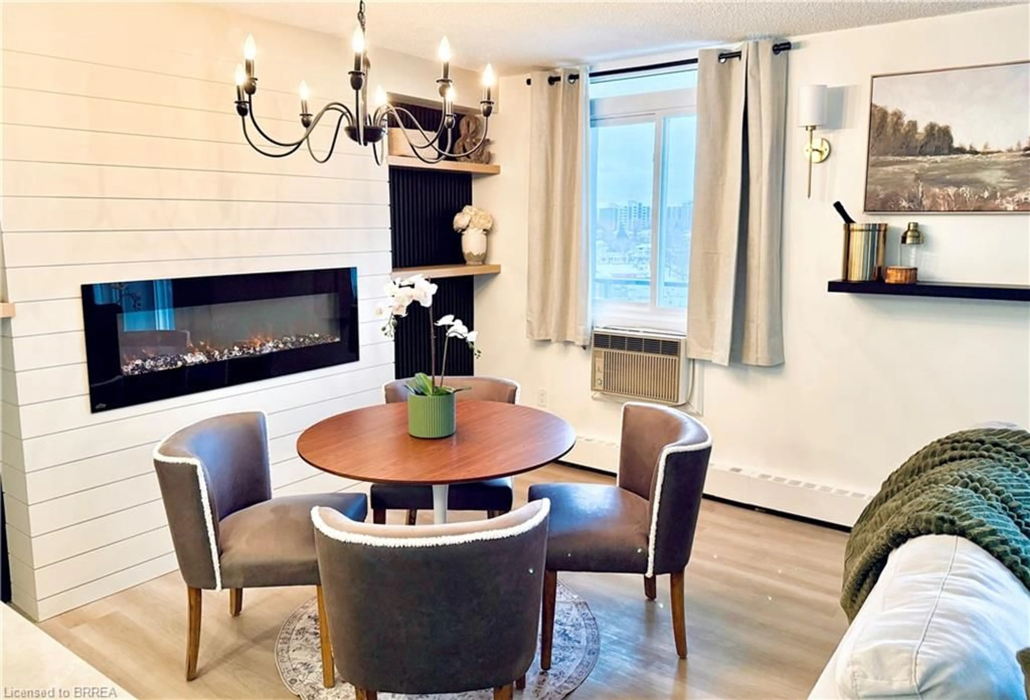640 West St #908, Brantford, Ontario N3R 6M3
Contact us about this property
Highlights
Estimated valueThis is the price Wahi expects this property to sell for.
The calculation is powered by our Instant Home Value Estimate, which uses current market and property price trends to estimate your home’s value with a 90% accuracy rate.Not available
Price/Sqft$422/sqft
Monthly cost
Open Calculator
Description
If you have been searching for a place that feels comfortable, convenient, and genuinely welcoming, this condo at Village Towers might be exactly what you have been hoping for. Tucked into one of Brantford’s most practical and well connected neighborhoods. You are steps from everything you need. The grocery Store and Tim Hortons within walking distance, a short drive to Costco, the mall, groceries, restaurants, parks, trails, and fast access to the 403. It is a location that makes everyday life simple. Inside, you will find a bright and refreshed two bedroom, one bathroom home with plenty of room to live comfortably. The updates throughout the unit give it a clean and modern feel. The living and dining area opens onto a private balcony surrounded by mature trees which creates a peaceful spot for morning coffee, evening downtime, or hosting friends. The kitchen offers stainless steel appliances and great storage. Both bedrooms are spacious, and the front entry has a large closet that adds valuable extra storage. A window air conditioner keeps the home cool in the summer months. One of the best parts about Village Towers is the community. The neighbours look out for one another here. It is the kind of place where feeling at home comes naturally. The building also offers a long list of amenities including a fitness room, sauna, party room, billiards room, bright common areas, and on site laundry. Your underground parking space and storage locker are included. Monthly fees cover heat, hydro, and water which helps keep your costs predictable. This is a fantastic opportunity for anyone looking to downsize, anyone who has recently sold a home and wants a comfortable place to replant their roots, or anyone who wants to stop renting and finally have a place of their own. If you want a place that is easy to maintain, easy to love, and easy to call home, this one checks all the boxes.
Property Details
Interior
Features
Main Floor
Bedroom
3.05 x 3.05Bedroom
3.96 x 3.17Bathroom
3-Piece
Exterior
Features
Parking
Garage spaces 1
Garage type -
Other parking spaces 0
Total parking spaces 1
Condo Details
Amenities
Barbecue, Elevator(s), Fitness Center, Game Room, Sauna, Parking
Inclusions
Property History
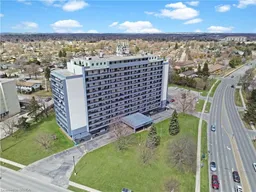 20
20