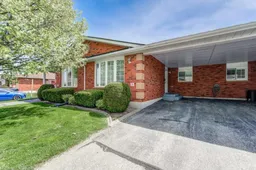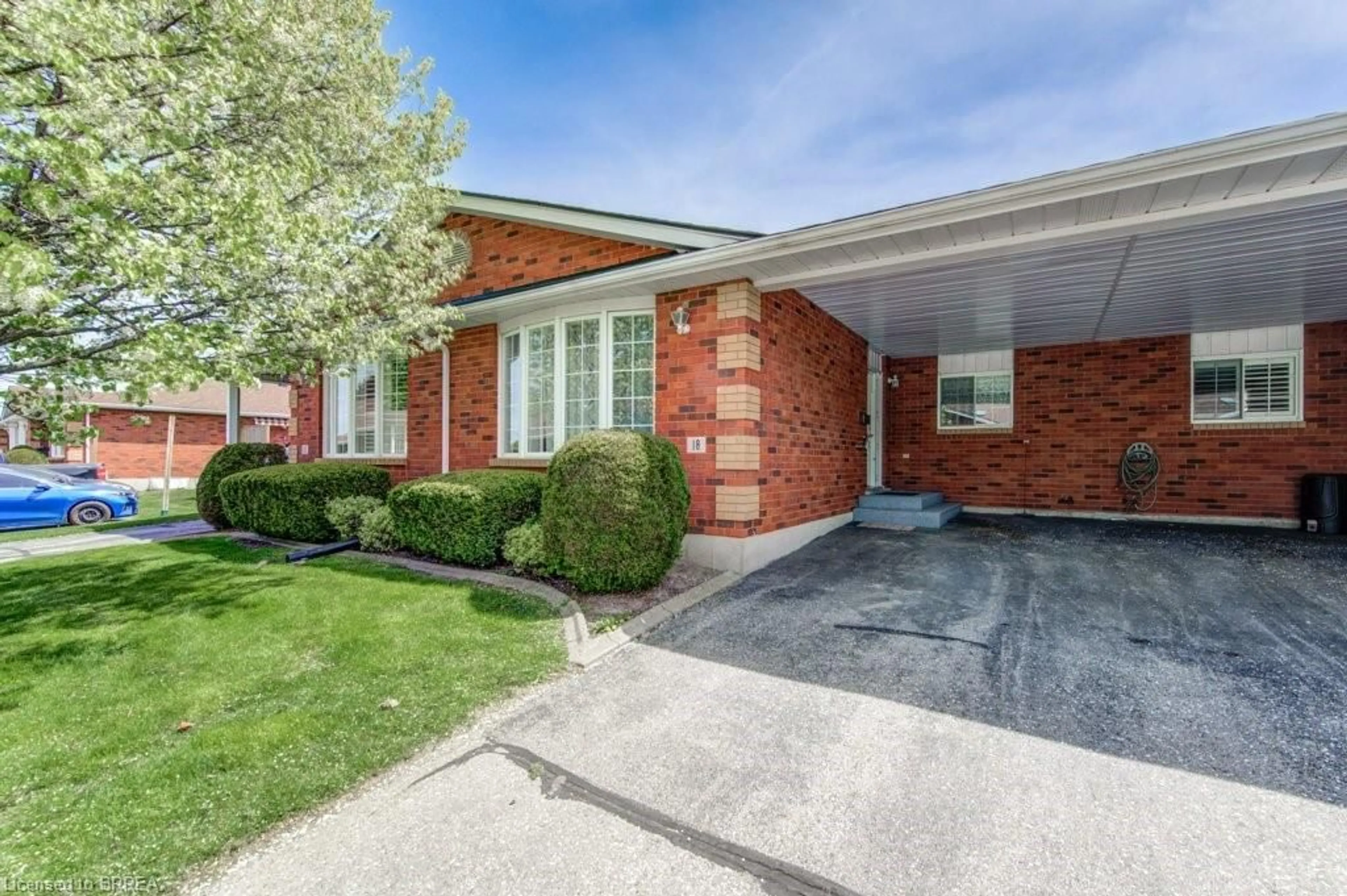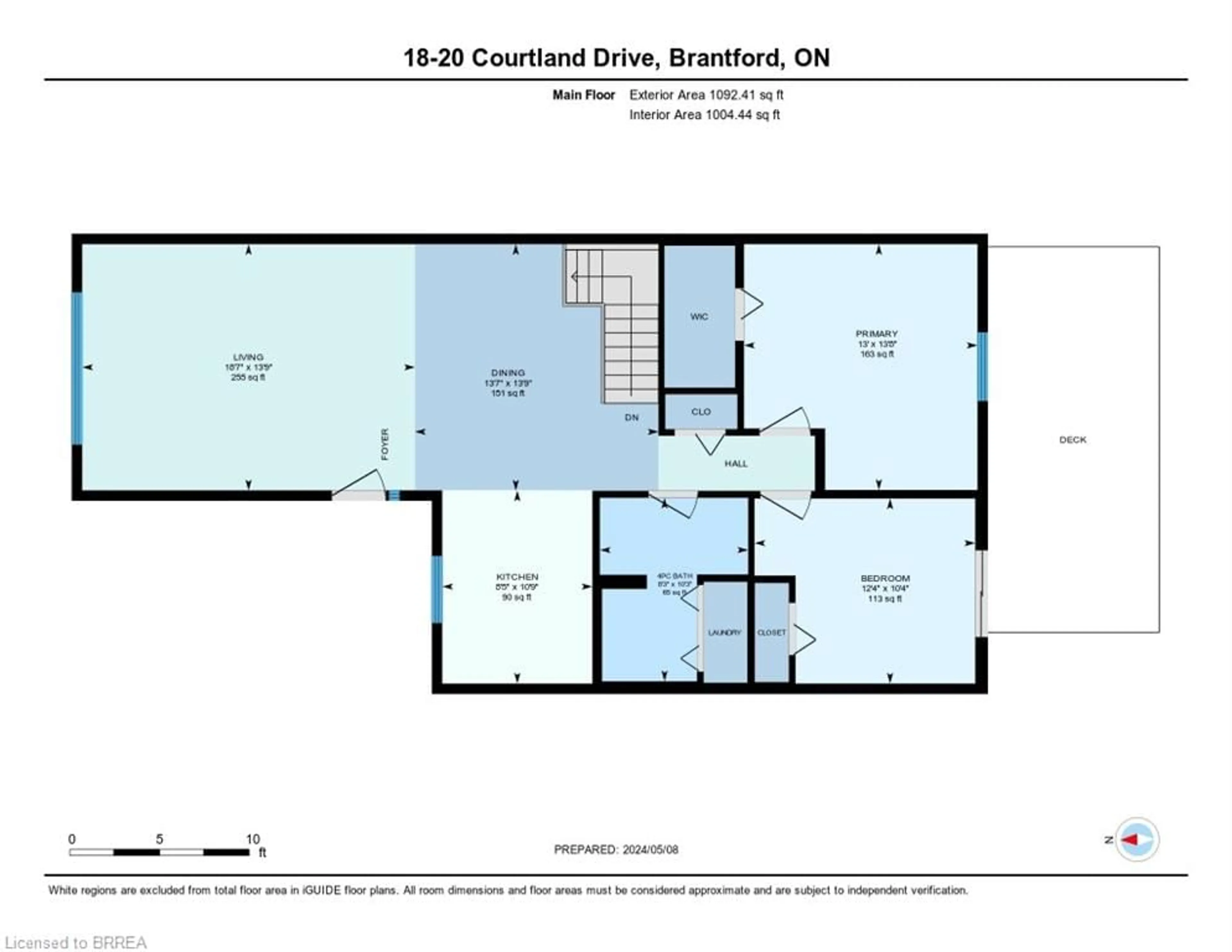20 Courtland Dr #18, Brantford, Ontario N3R 7Y2
Contact us about this property
Highlights
Estimated ValueThis is the price Wahi expects this property to sell for.
The calculation is powered by our Instant Home Value Estimate, which uses current market and property price trends to estimate your home’s value with a 90% accuracy rate.$499,000*
Price/Sqft$478/sqft
Days On Market10 days
Est. Mortgage$2,147/mth
Maintenance fees$386/mth
Tax Amount (2023)$3,420/yr
Description
Welcome to 20 Courtland Dr #18, a bungalow-style condo located in the sought-after area of Brier Park. This welcoming home features an open concept living, dining, and kitchen area, allowing for a seamless flow throughout. Natural light floods the unit through a large picture window and skylight, creating a bright and inviting atmosphere. The condo offers two bedrooms, a four-piece bathroom, and convenient main floor laundry facilities. Step through the sliding patio door onto a spacious deck with a retractable awning, overlooking green space—an ideal spot for relaxing or entertaining. Descending to the lower level, you'll find a generously sized family room with a gas fireplace, perfect for cozy evenings. Additionally, there's a den and another bathroom on this level, providing extra convenience and space. Conveniently located, this property is close to grocery stores, shopping centers, and amenities.
Upcoming Open House
Property Details
Interior
Features
Main Floor
Kitchen
8.05 x 10.08Bathroom
12.04 x 10.054-Piece
Bedroom Primary
13.07 x 13.01Living Room/Dining Room
32 x 13.08Exterior
Features
Parking
Garage spaces 1
Garage type -
Other parking spaces 1
Total parking spaces 2
Property History
 26
26



