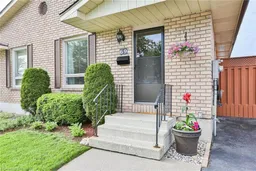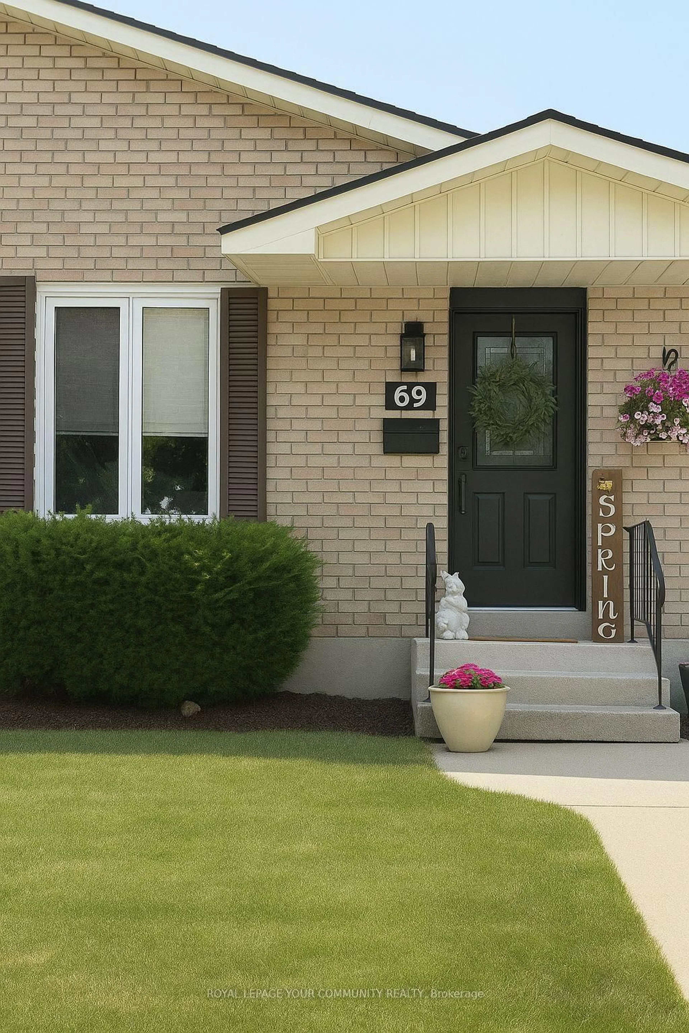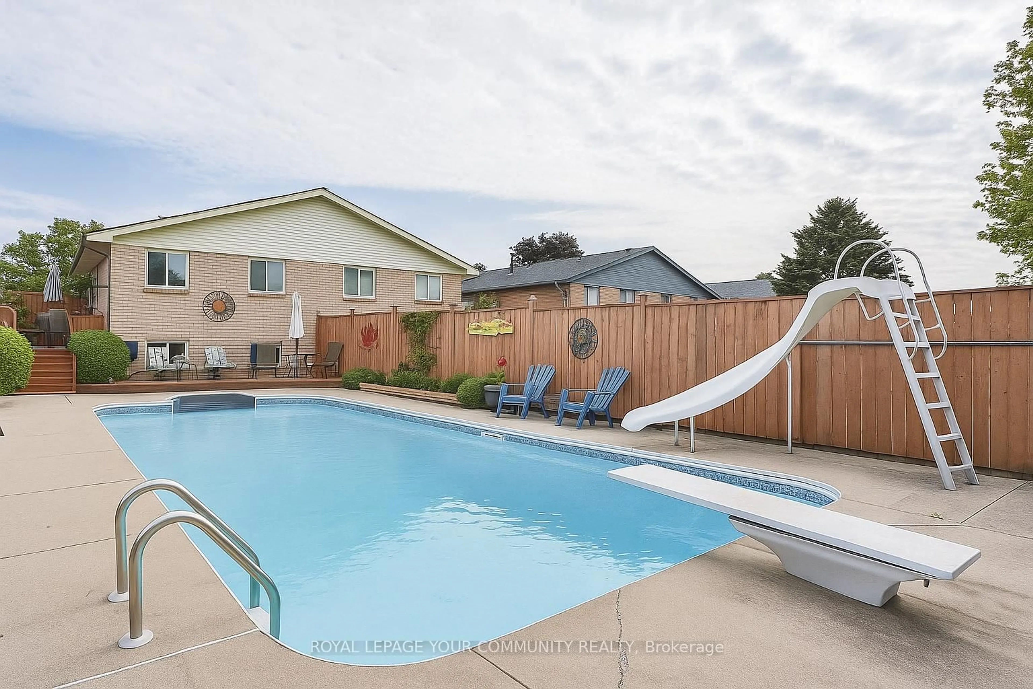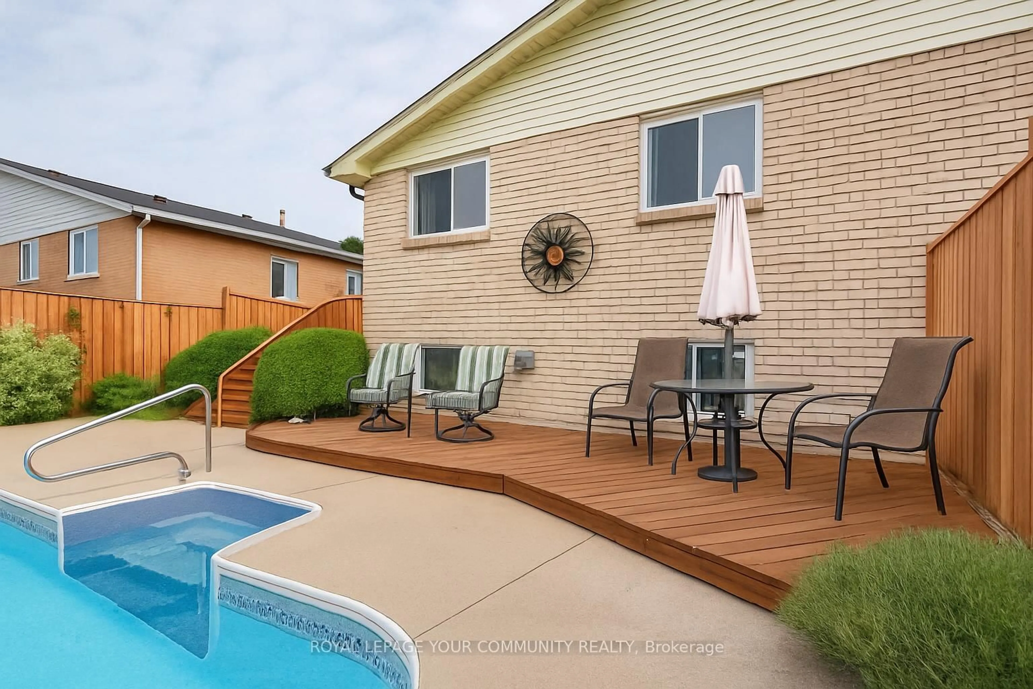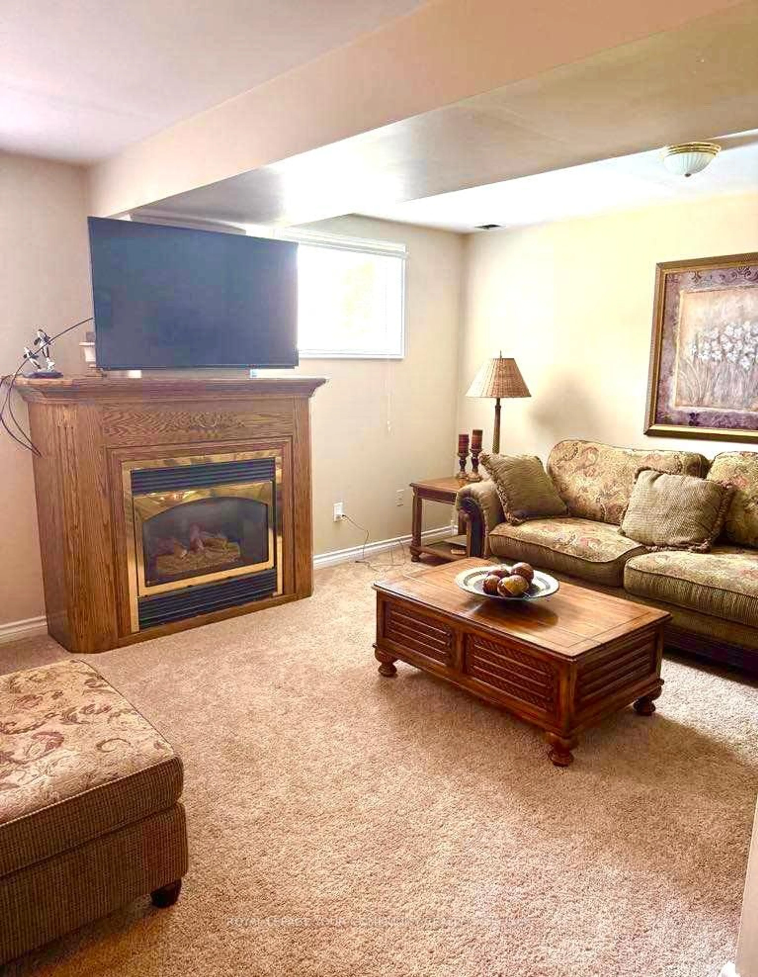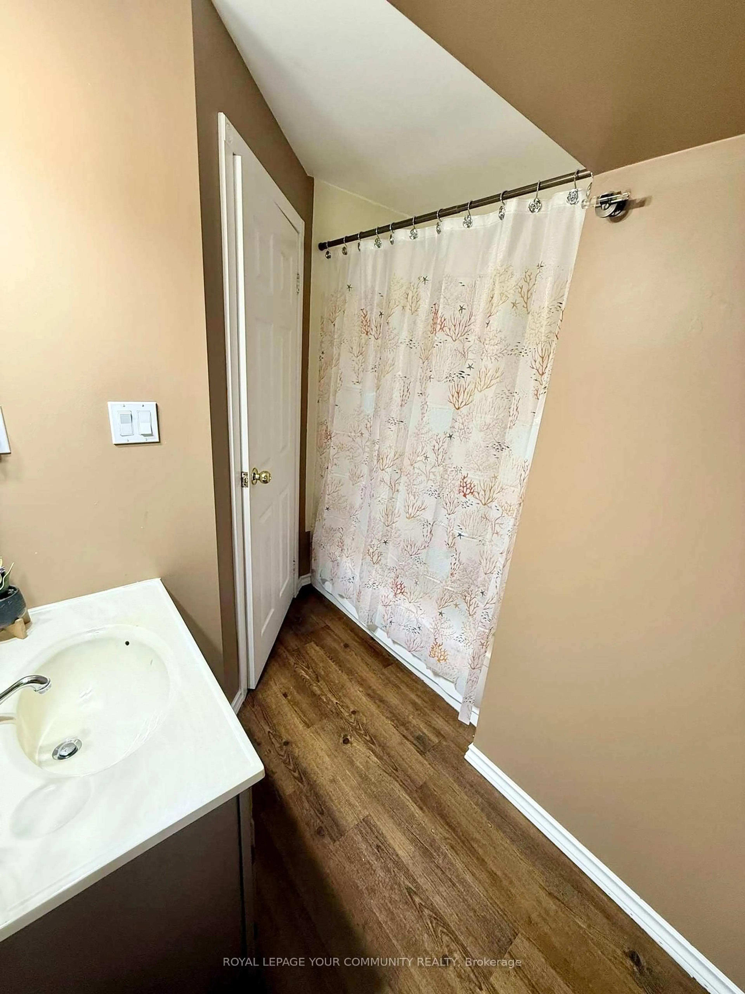69 Branlyn Cres, Brantford, Ontario N3P 2A1
Contact us about this property
Highlights
Estimated valueThis is the price Wahi expects this property to sell for.
The calculation is powered by our Instant Home Value Estimate, which uses current market and property price trends to estimate your home’s value with a 90% accuracy rate.Not available
Price/Sqft$707/sqft
Monthly cost
Open Calculator
Description
Welcome to 69 Branlyn Crescent - a beautifully updated 2-bedroom, 2-bathroom home on a quiet, family-friendly street in Brantford. The main level features a modern, open concept layout with a renovated bathroom, stylish finishes, and a bright kitchen that flows seamlessly into the dining and living room- perfect for entertaining. Downstairs, the finished basement offers a spacious rec room, a full 4-piece bathroom, laundry area, and a separate entrance, making it ideal for an in-law suite or additional living space. Step outside into your own private oasis - a stunning backyard with an inground pool, perfect for summer fun and relaxing with family and friends. This home is a fantastic opportunity for first-time buyers or growing families looking for comfort, space, and a great location.
Property Details
Interior
Features
Main Floor
Kitchen
3.08 x 2.44Living
7.05 x 3.05Combined W/Dining
Primary
4.88 x 3.052nd Br
3.06 x 2.75Exterior
Features
Parking
Garage spaces -
Garage type -
Total parking spaces 2
Property History
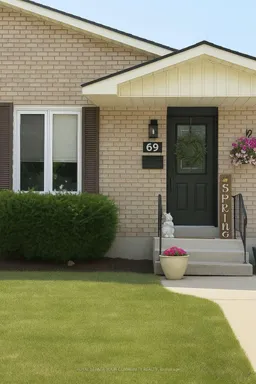 23
23