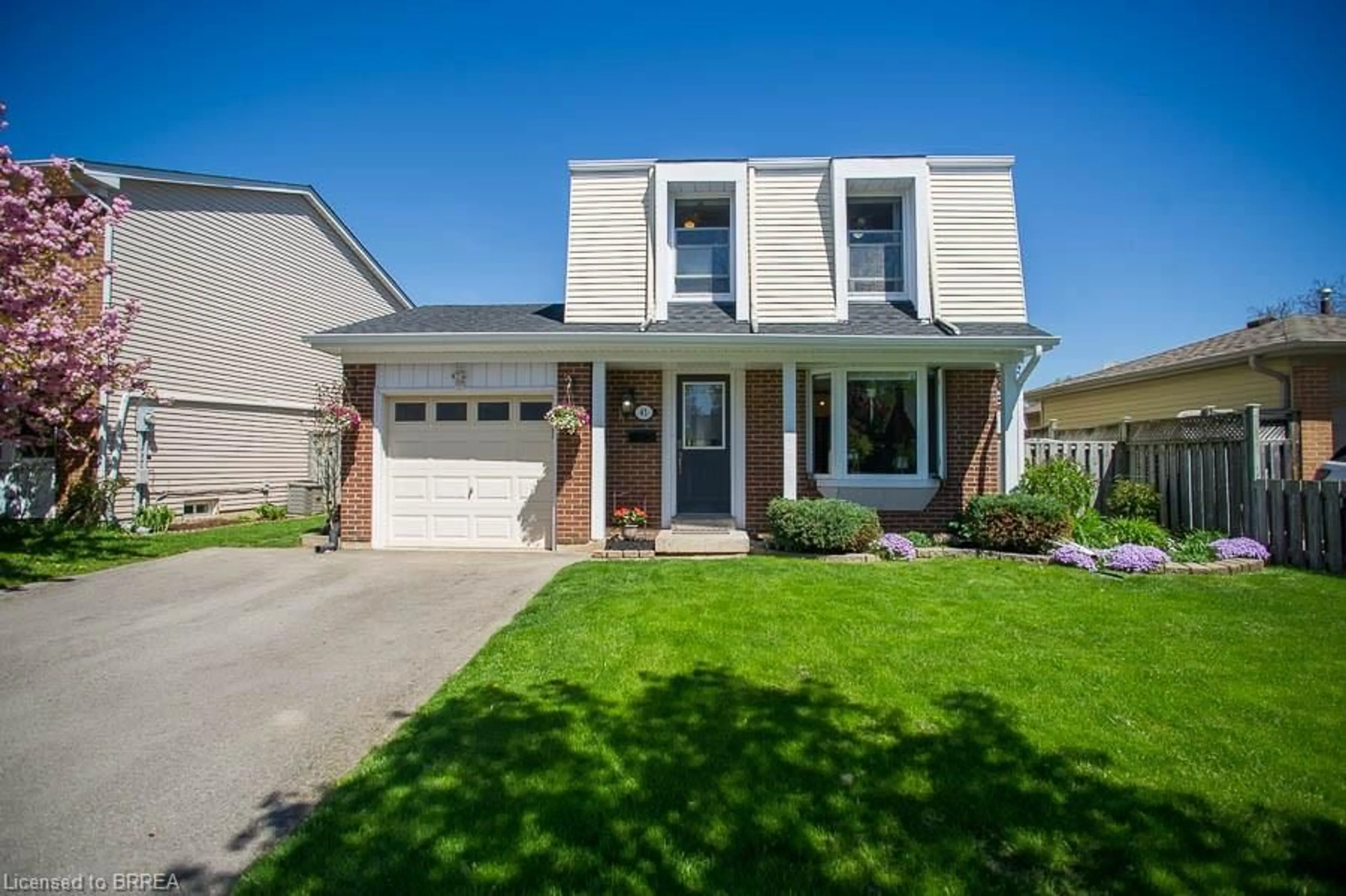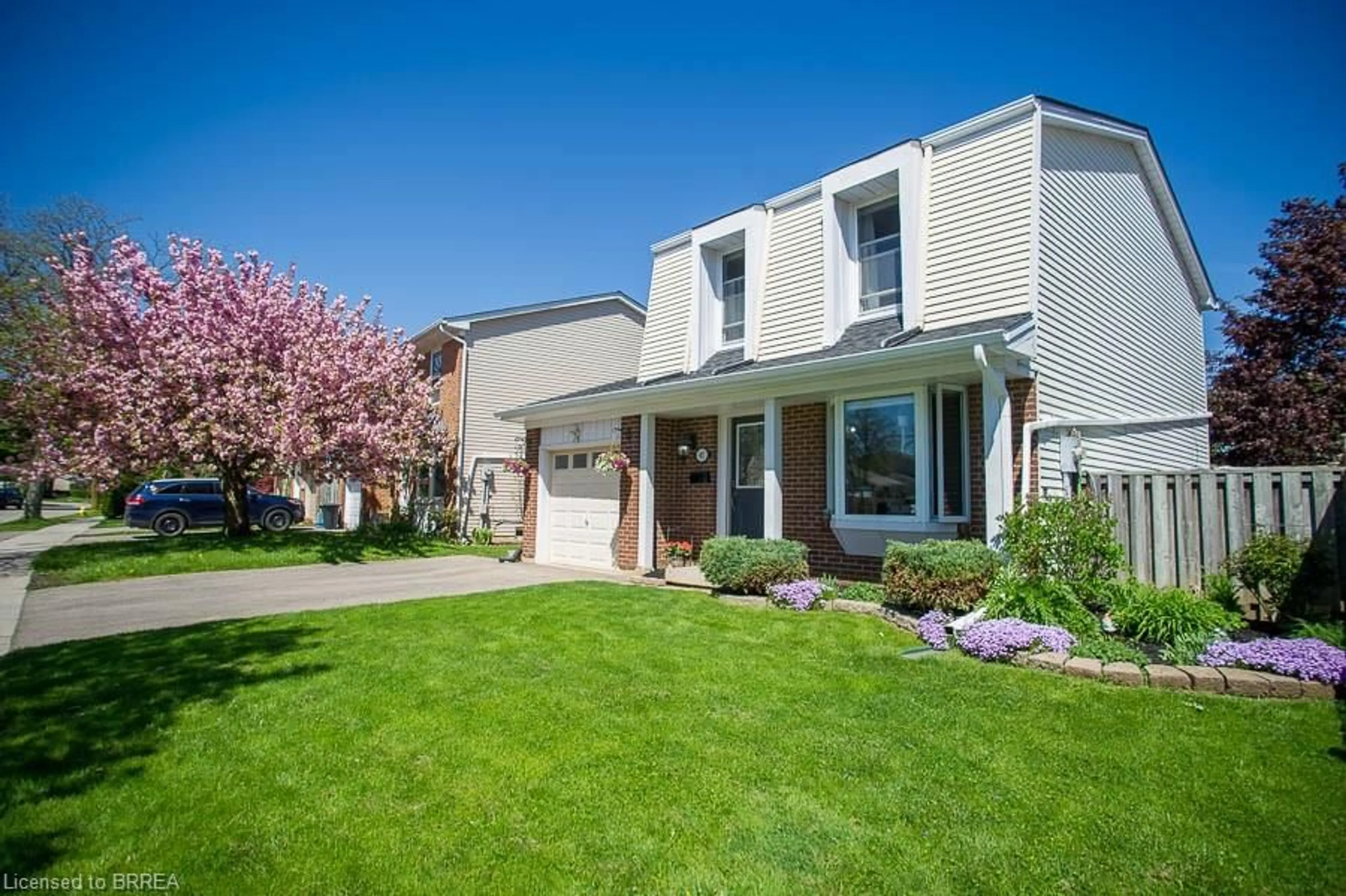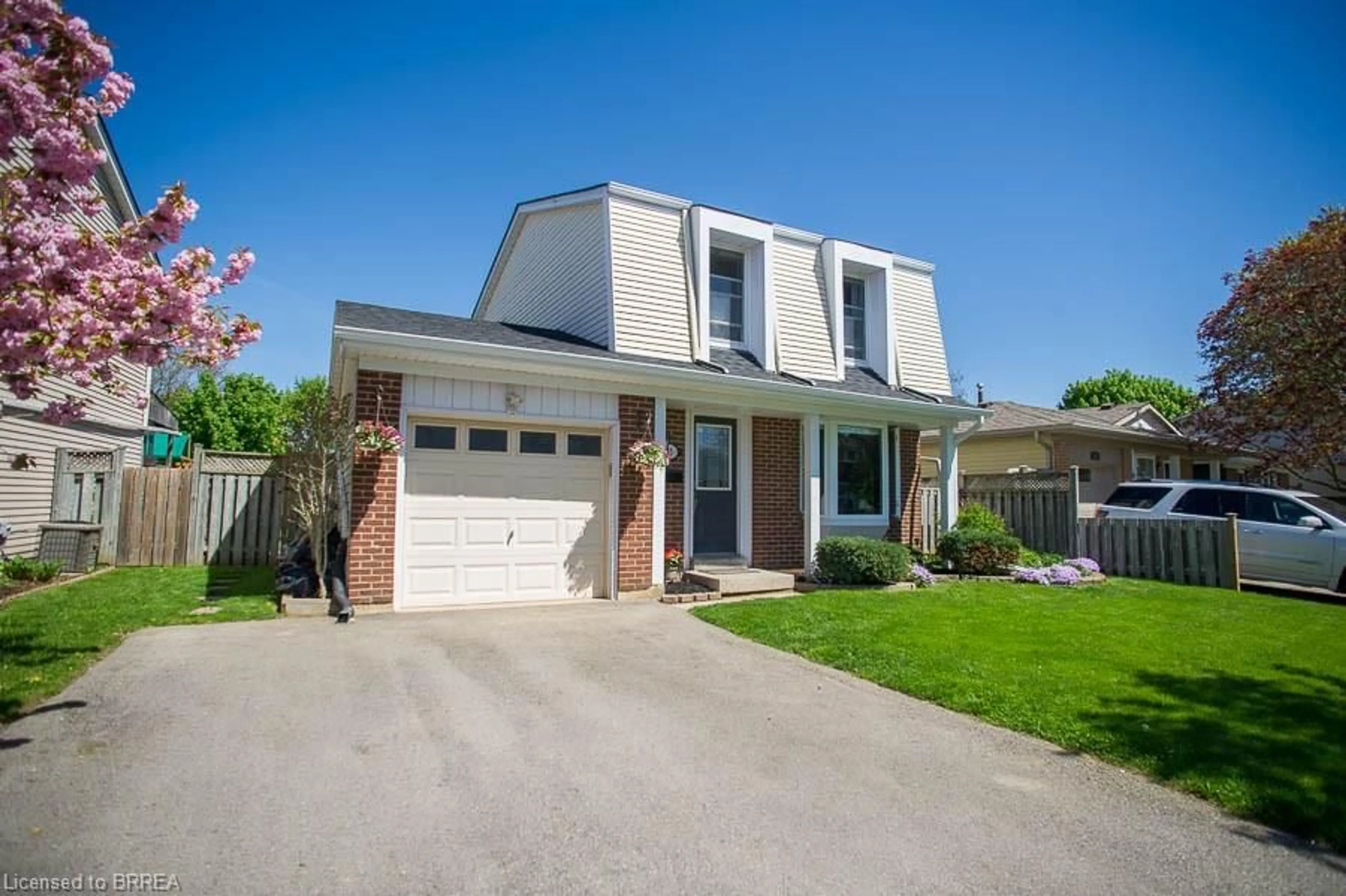45 Gaitwin St, Brantford, Ontario N3P 1A9
Contact us about this property
Highlights
Estimated ValueThis is the price Wahi expects this property to sell for.
The calculation is powered by our Instant Home Value Estimate, which uses current market and property price trends to estimate your home’s value with a 90% accuracy rate.$497,000*
Price/Sqft$558/sqft
Days On Market6 days
Est. Mortgage$2,748/mth
Tax Amount (2023)$3,185/yr
Description
Welcome home to this charming residence in the sought-after Brantwood Park area, where comfort meets convenience in a thriving north-end location. Offering 3 bedrooms & 1 bathroom, this well-maintained home has the ideal blend of space and functionality. Upon entry, you're greeted by a front foyer & hallway that sets the tone for the inviting atmosphere within. The main floor features a generously sized living room with a picturesque bay window, perfect for soaking in natural light and enjoying serene views of the neighbourhood. The recently painted kitchen is a chef's delight, equipped with ample cabinetry, a tiled backsplash, a built-in dishwasher, and loads of counter space for easy meal preparation. Adjacent to the kitchen, a dining area that offers access to the backyard oasis, creating a seamless indoor-outdoor flow for gatherings and relaxation. Upstairs, three generously proportioned bedrooms await. The primary bedroom offers a stunning feature wall and a large closet space with a custom closet organizer. A well-appointed four-piece main bathroom completes this level. Need extra space for entertainment or relaxation? Descend to the finished recreation room, an ideal retreat! A small office space is the ideal place to keep you organized. A convenient laundry room and versatile storage space add practicality to this level, effortlessly catering to your daily needs. Outside, the expansive backyard is a haven of tranquillity! It is fully fenced and features a large deck, hot tub, flagstone patio, shed, and ample room for children to play freely. With easy access to top-notch schools, picturesque parks, and the HWY 403, this residence offers unparalleled convenience and a vibrant lifestyle. With upgrades such as the roof (2023), furnace/AC (2016) some new doors & windows (2022) & added insulation (2017) you will want to seize this opportunity to call this desirable house your home!
Property Details
Interior
Features
Main Floor
Living Room
6.05 x 3.33Eat-in Kitchen
5.03 x 2.44Foyer
1.32 x 5.79Exterior
Features
Parking
Garage spaces 1
Garage type -
Other parking spaces 2
Total parking spaces 3
Property History
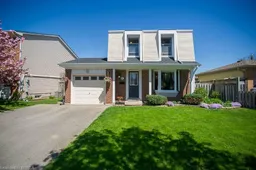 35
35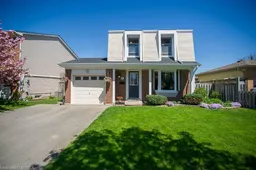 35
35
