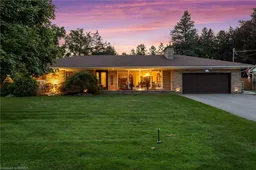Welcome home to 35 Belholme Ave., Brantford. Situated on a mature and private 0.34 acres, welcome to the highly sought after Tutela Heights community. Steps to Farringdon Park and enjoy trails along the Grand River nearby! This sprawling ranch is PERFECT for entertaining inside and out. Enjoy a salt water heated 20x 50 pool out back with ample seating spaces! The pool is unique having all pool lines and equipment visible yet protected underneath the pool and accessible year round. Or as the weather cools down warm up with the hot tub! There’s still lots of grass/ yard for a fire with friends and family or backyard games. And lots of mature trees for added privacy! Downstairs find very large windows that pour natural light in— doesn’t feel like a basement at all! And could easily become a 2nd entrance. Enjoy the bar, the cozy gas fireplace and pool table area and games room! The home offers a large covered porch out front, generous sized principle rooms with hardwood flooring and 2 full bathrooms and 3 bedrooms on the main level. And an upgraded kitchen with stone counters and lots of cabinet space! The sun room off of the pool is currently configured as an office and leads into the oversized double car garage. Notable upgrades include driveway (2018), roof (2009), soffit/ fascia (2010), eavestroph (2023), septic bed (2014), AC (2011), garage/ shed 100 amp (2021), front door (2023), front window North Star (2015), and other windows (2019), sprinkler system (2009), pool liner (2011), new safety cover for pool (2024 not yet installed), solar blanket (2022), solar panels for pool (2022), salt system for pool (2011), salt cell (2022), sand filter (2016), kitchen cabinets (2020), kitchen appliances (2020), and gas fireplace (2005) and the home has 200amp service. Nothing left to do but move in and enjoy!
Inclusions: Dishwasher,Microwave,Refrigerator,Stove,Washer,Window Coverings,Elfs, Gazebo, Hunter Blinds, Solar Blanket, Pump, Pool Table & Accessories, Cabinets In Basement, Wall Mounts, Shelves In Basement Rec Room, All In As Is Condition
 47
47


