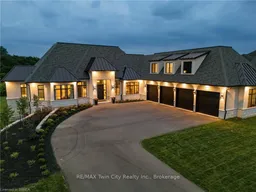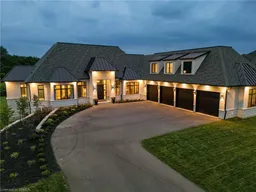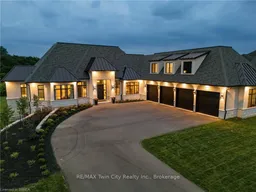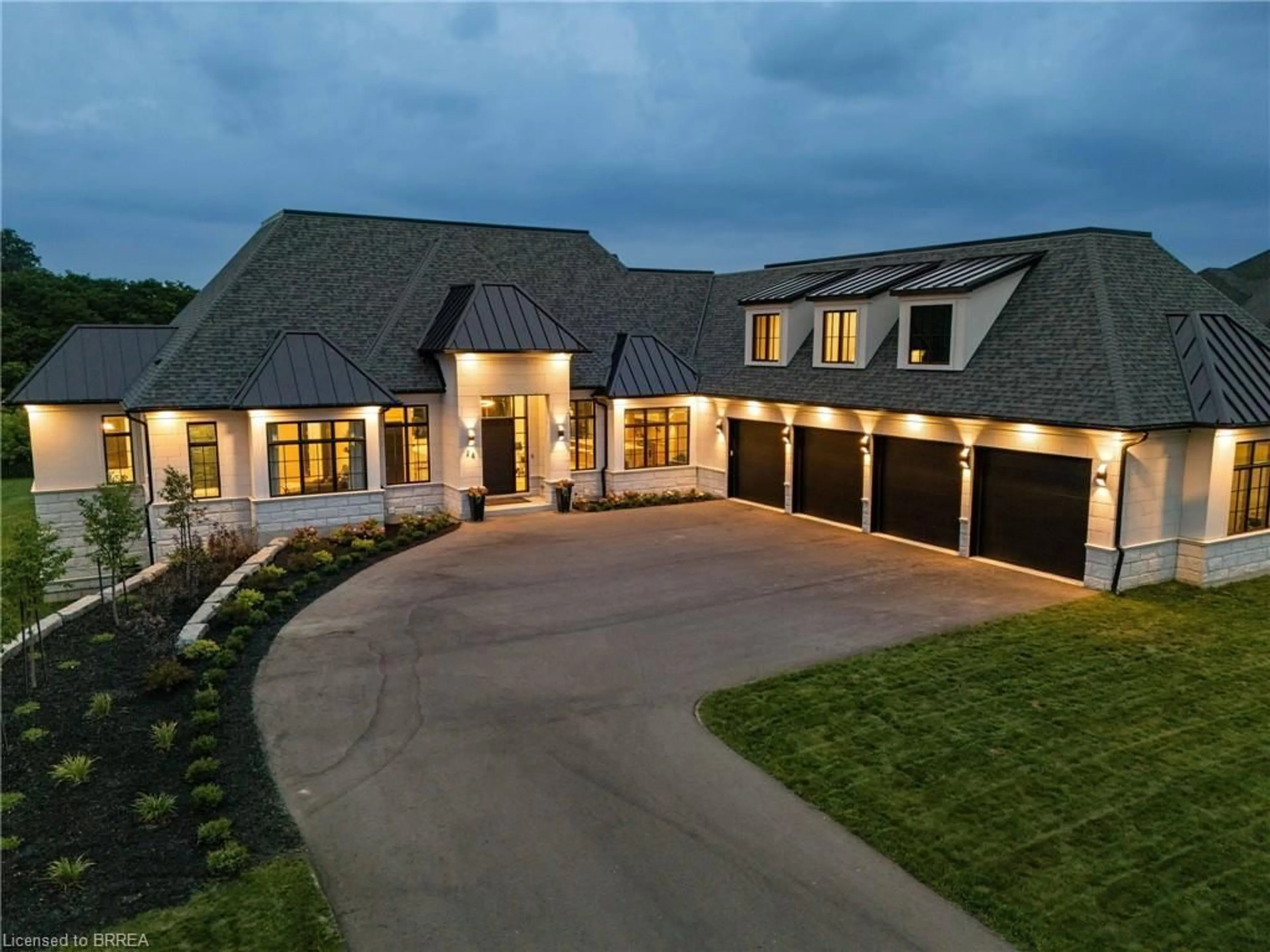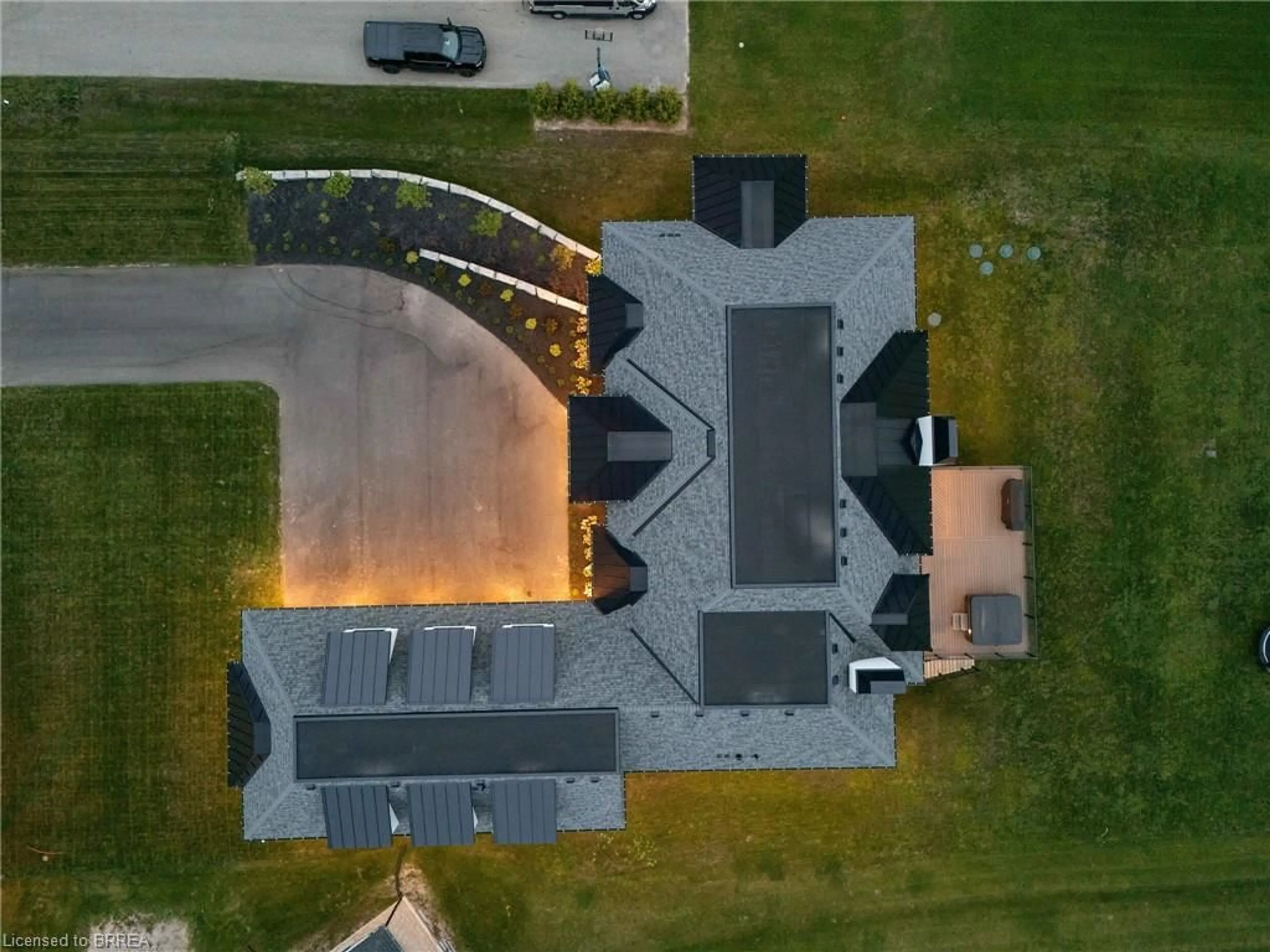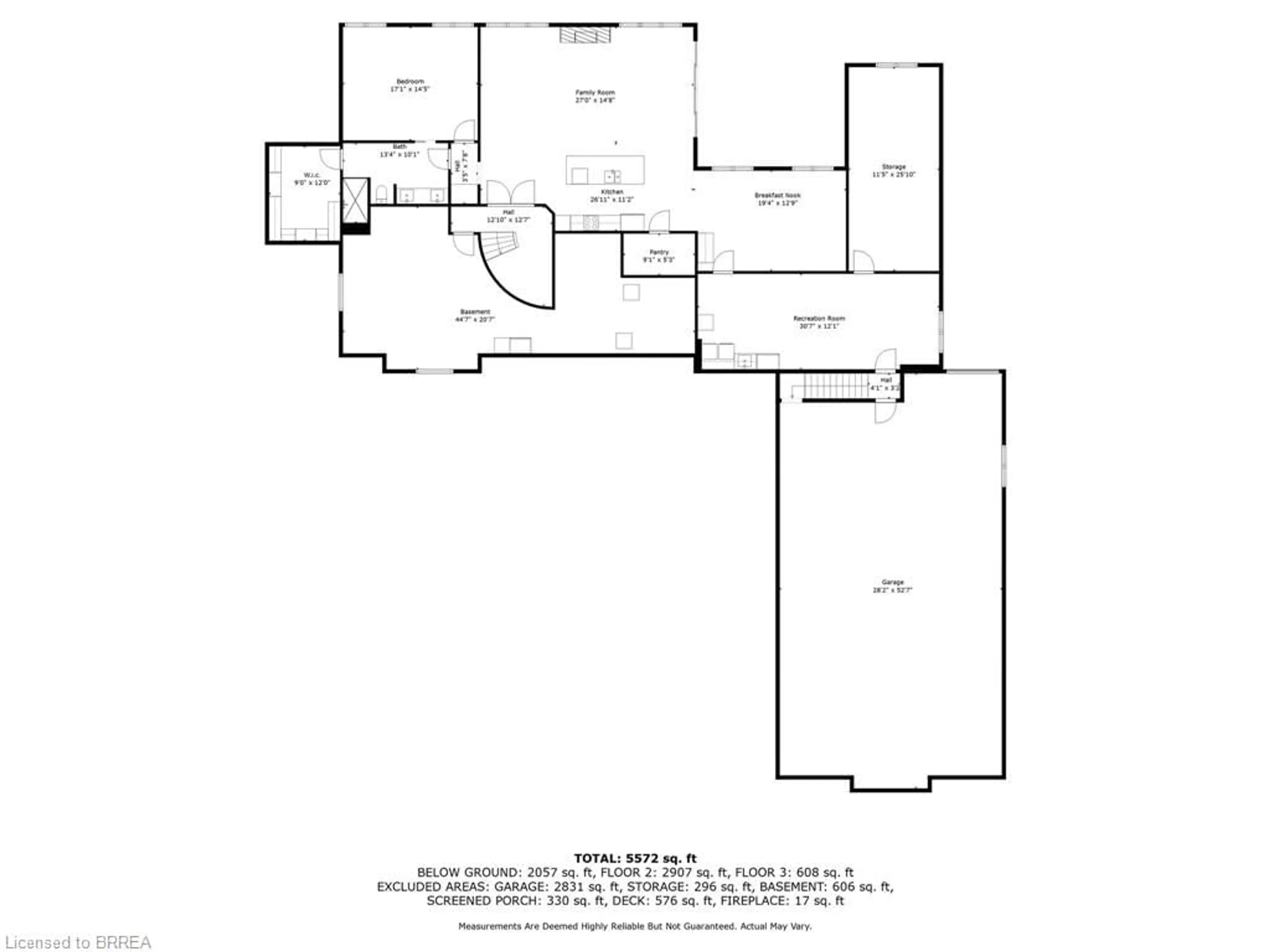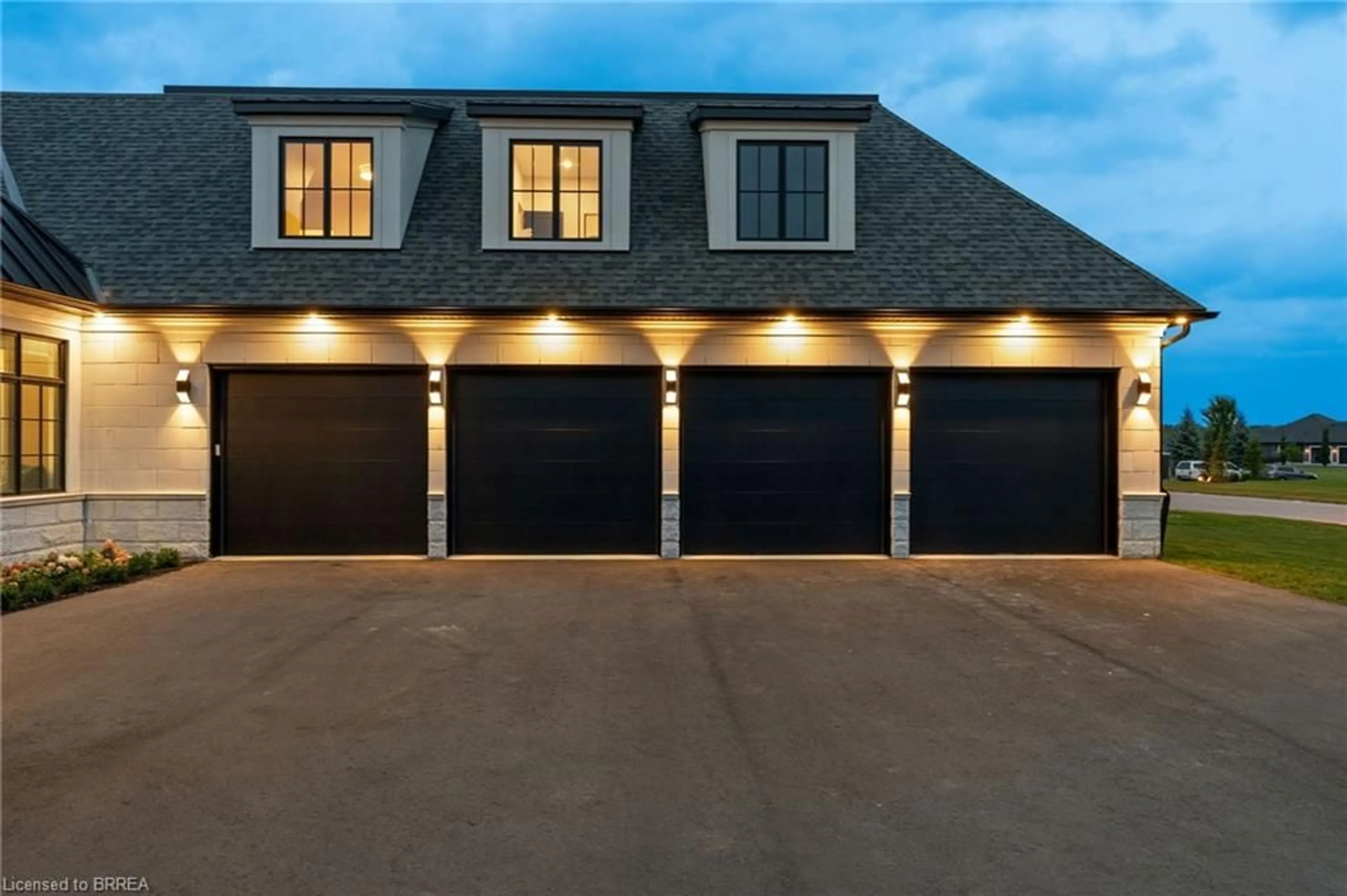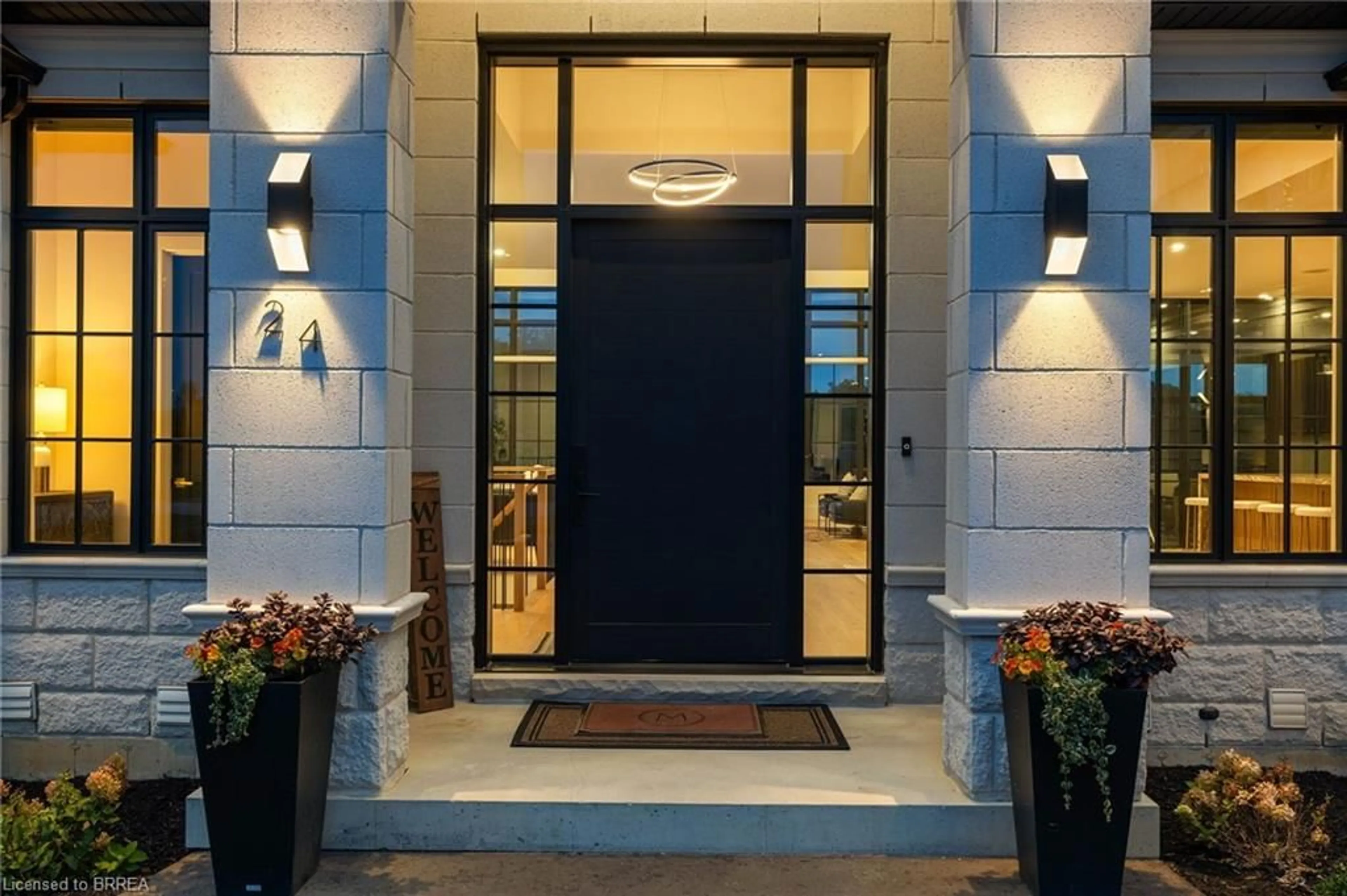24 Westlake Blvd, Brantford, Ontario N3T 0C9
Contact us about this property
Highlights
Estimated valueThis is the price Wahi expects this property to sell for.
The calculation is powered by our Instant Home Value Estimate, which uses current market and property price trends to estimate your home’s value with a 90% accuracy rate.Not available
Price/Sqft$753/sqft
Monthly cost
Open Calculator
Description
Welcome home to 24 Westlake Blvd., Brantford. Exclusive estate neighbourhood in the prestigious Valley Estates. Built just last year in 2023 on 0.7 acres backing to protected green space with impeccable design, a standing metal/ asphalt custom roof, custom stone and banding around the house and aluminum clad windows with aluminum clad garage door frame. Palatial in size measuring 4246sq ft above grade, with 3 separate living quarters. This bungaloft has 2 beds and a bath above the garage on 2nd storey, 3 bedrooms (including the office) on the main level with 2 ensuites and a half bath, and a separate in-law suite with kitchen, pantry, bedroom and in suite laundry in the walk out basement. Perfect for multi generational living! Upon entry see sight lines through your large great room windows to the protected green space. Notable upgrades on main level include motorized main living and primary bedroom blinds, laundry and mud room heated floors, custom white oak kitchen, grey Monet marble countertops (etch and stain protection treatment) with custom hood range, 16ft island with waterfall, panel ready fridge and dishwasher, Fisher & Paykel gas range with built in flat top griddle, Dacor panel ready fridge, custom 600 cc oven fan, Kraus 2 tier kitchen sink system, built in glass rinser, walk in pantry, custom Brazilian black quartzite, smart fridge, coffered ceiling great room, and sintered Stone floor to ceiling 3D fireplace. No expenses spared with 9 inch Poplar baseboard, engineered white oak hardwood, built in speakers with music server, security cameras and custom primary ensuite shower. High end electrical fixtures and plumbing, cove crown led lighting in the primary bed with crown moulding, custom closets throughout, and hydronic in floor heating basement. The list goes on! Out back find a 4 season living space with cedar ceiling, 2 outdoor fireplaces, gas BBQs, 6 person hot tub, trex composite deck and bunker under garage. You have to see this one!
Property Details
Interior
Features
Main Floor
Foyer
5.84 x 4.98Other
1.60 x 2.57Living Room
8.23 x 7.62Dining Room
2.39 x 4.98Exterior
Features
Parking
Garage spaces 4
Garage type -
Other parking spaces 8
Total parking spaces 12
Property History
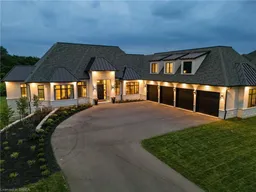 50
50