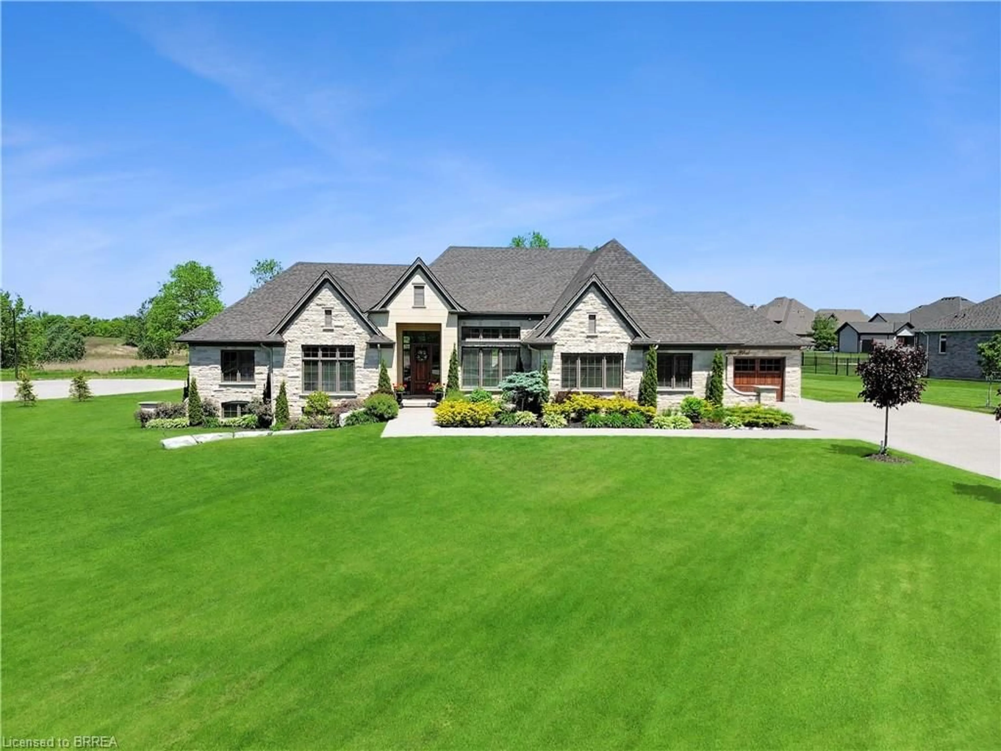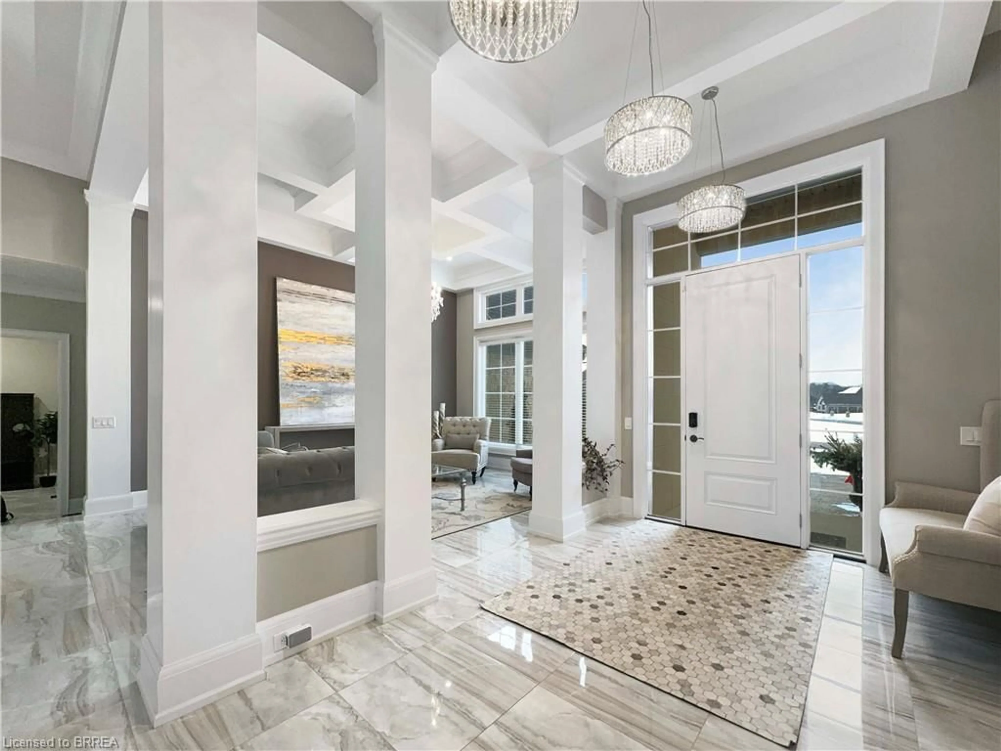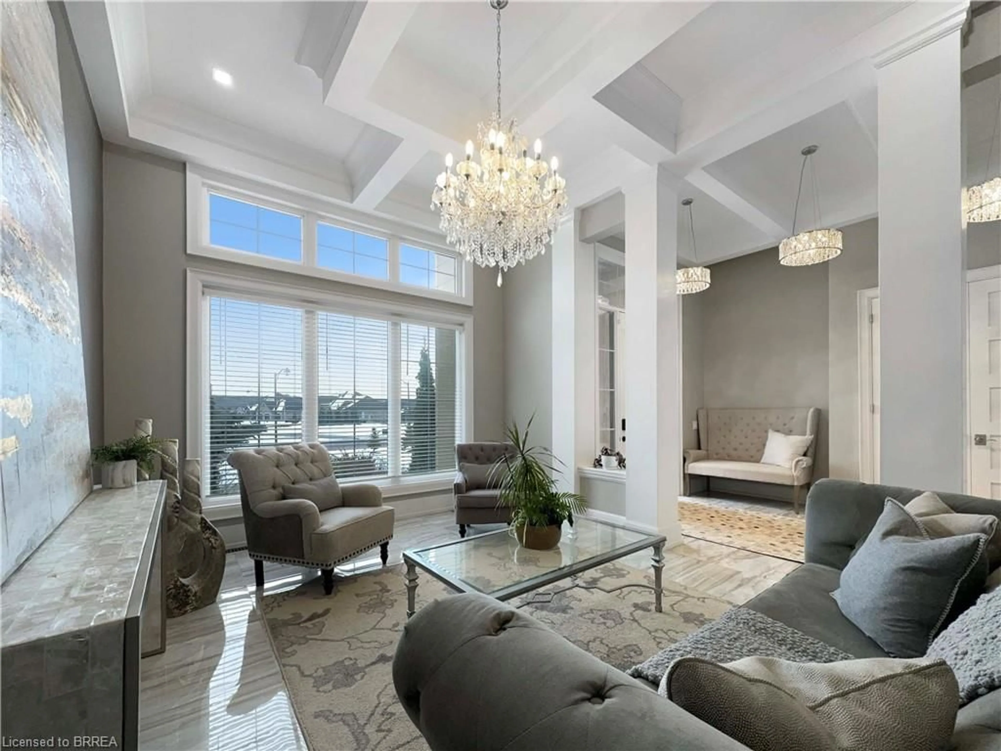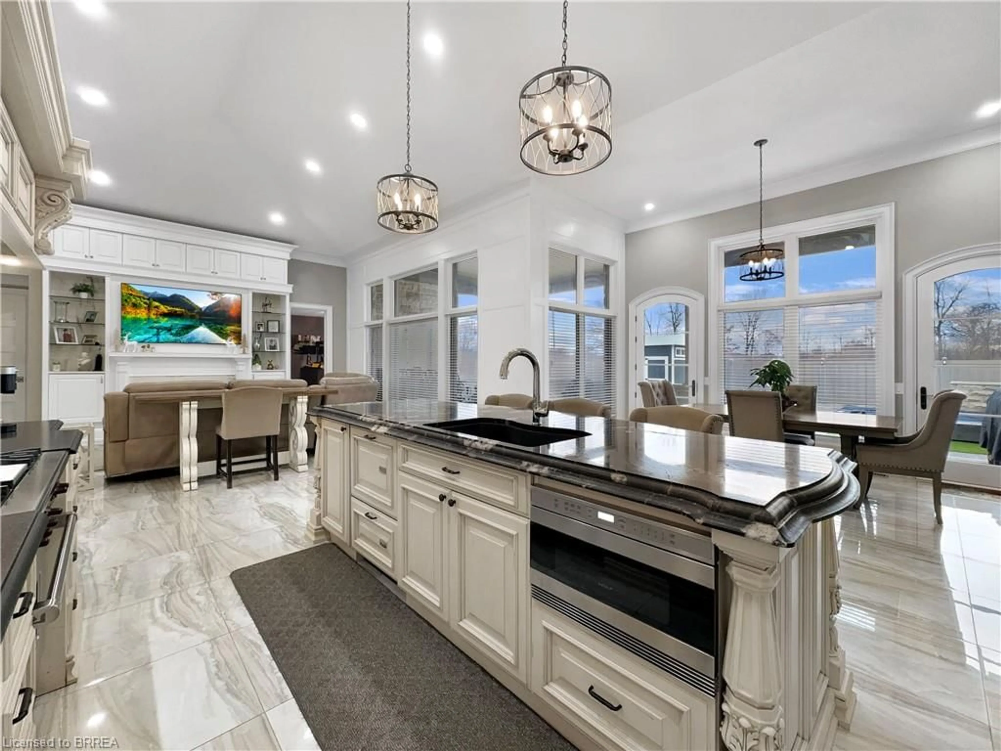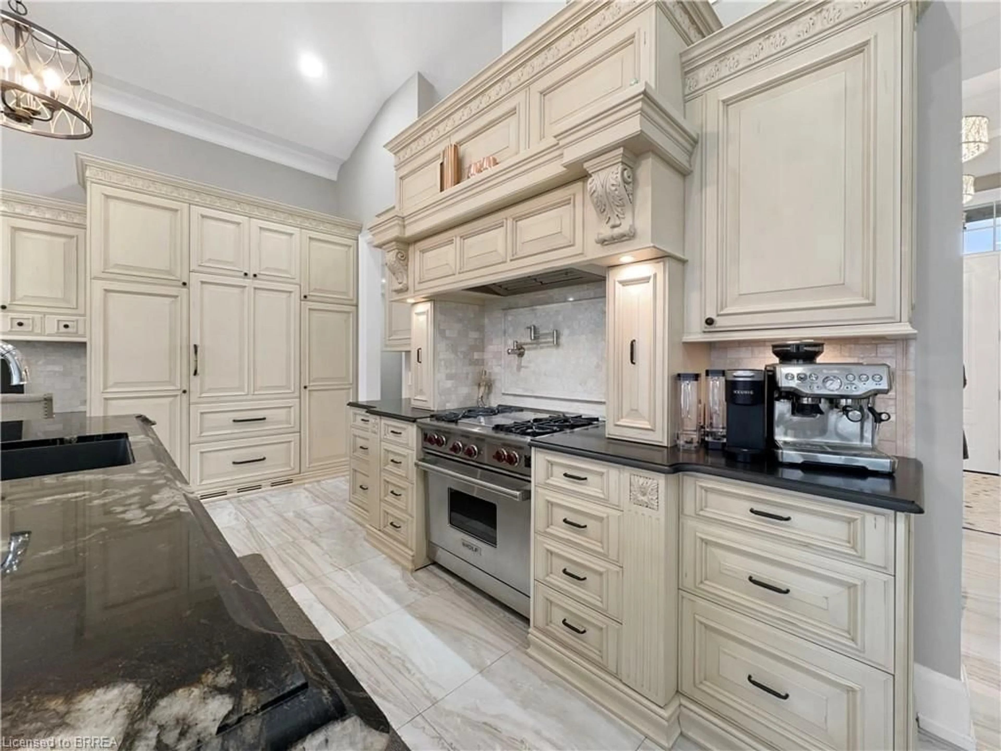Sold conditionally
166 days on Market
18 Harper Blvd, Brantford, Ontario N3T 0E1
•
•
•
•
Sold for $···,···
•
•
•
•
Contact us about this property
Highlights
Days on marketSold
Estimated valueThis is the price Wahi expects this property to sell for.
The calculation is powered by our Instant Home Value Estimate, which uses current market and property price trends to estimate your home’s value with a 90% accuracy rate.Not available
Price/Sqft$425/sqft
Monthly cost
Open Calculator
Description
Property Details
Interior
Features
Heating: Forced Air, Natural Gas
Cooling: Central Air
Basement: Walk-Up Access, Full, Partially Finished, Sump Pump
Exterior
Features
Pool: In Ground
Septic Tank
Parking
Garage spaces 4
Garage type -
Other parking spaces 11
Total parking spaces 15
Property History
Sep 9, 2025
ListedActive
$1,999,999
166 days on market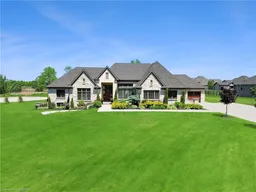 49Listing by itso®
49Listing by itso®
 49
49Login required
Expired
Login required
Price change
$•••,•••
Login required
Listed
$•••,•••
Stayed --125 days on market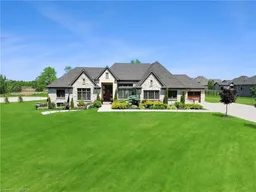 Listing by itso®
Listing by itso®

Login required
Terminated
Login required
Price change
$•••,•••
Login required
Listed
$•••,•••
Stayed --124 days on market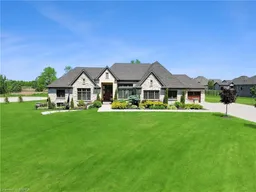 Listing by itso®
Listing by itso®

Login required
Expired
Login required
Re-listed - Price change
$•••,•••
Stayed --50 days on market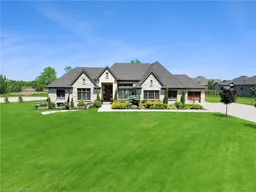 Listing by itso®
Listing by itso®

Property listed by Real Broker Ontario Ltd, Brokerage

Interested in this property?Get in touch to get the inside scoop.
