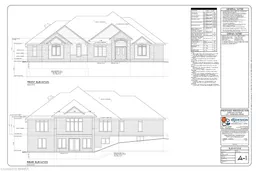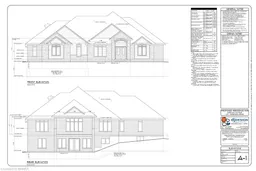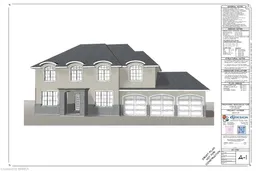TO BE BUILT! Prepare to be impressed by this stunning 3-bedroom, 2 bathroom home, set on approximately 0.80 acres. With a grand front foyer leading into a spacious 2,000 sq.ft open concept main level, this home combines elegance and functionality. The main level features a large Great Room, a gourmet kitchen with top-of-the-line custom cabinetry, slow-close cupboards, and a stunning oversized island with seating and a Chef’s style sink. Adjacent to the kitchen, double doors open onto a huge covered deck, perfect for entertaining. Additional main level highlights include a family room, three large bedrooms, an office/den, and a convenient main floor laundry/mud room with inside entry from the 3-car garage. The master bedroom is a luxurious retreat with a 5-piece private ensuite and a walk-in closet. The walk-out lower level offers endless possibilities for customization to suit your needs and preferences. Located just minutes from Oakland's amenities and a short drive to Simcoe, Port Dover, and Brantford, this home offers a serene setting with easy access to everything you need.
Inclusions: Negotiable
 4
4




