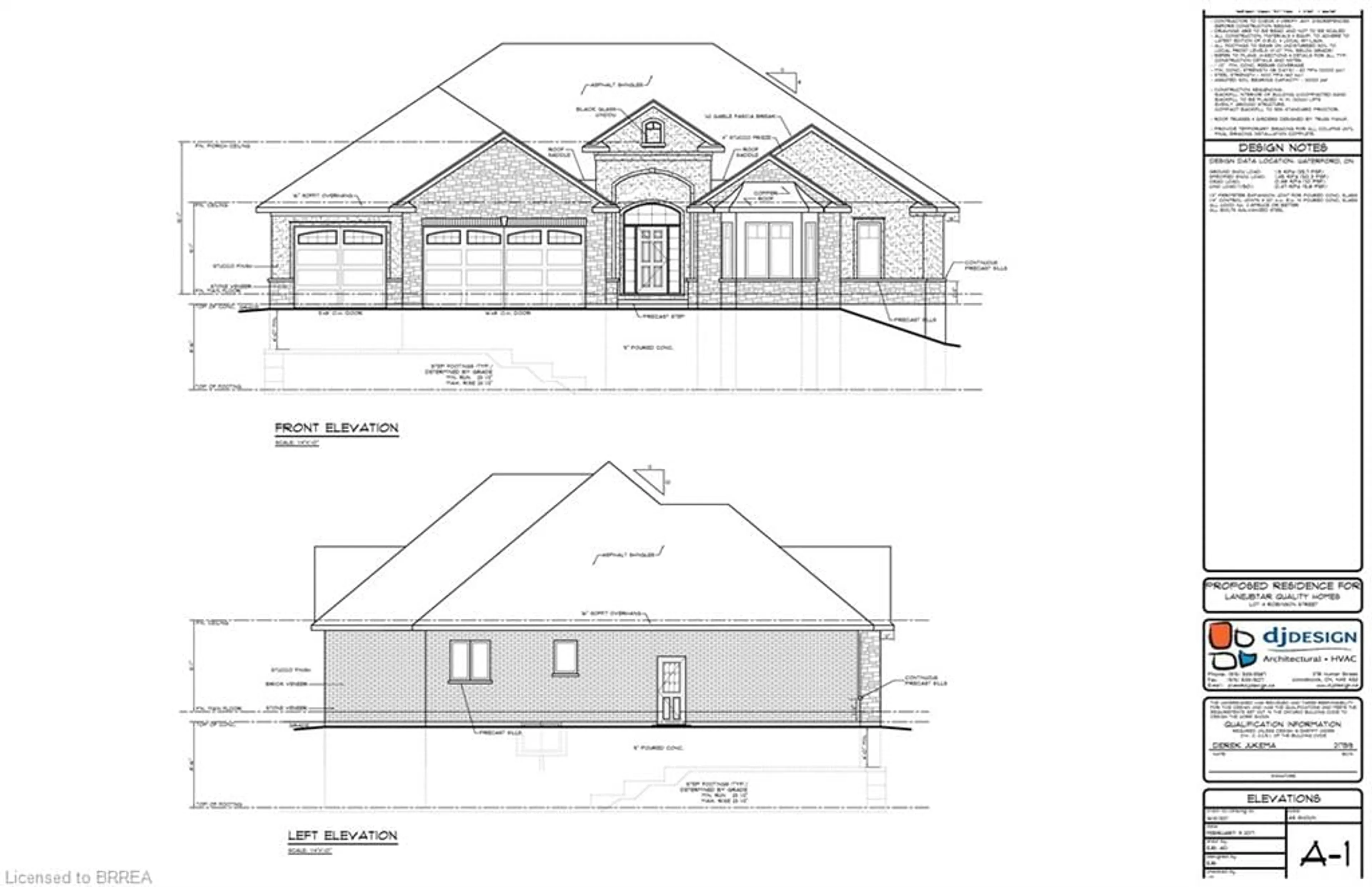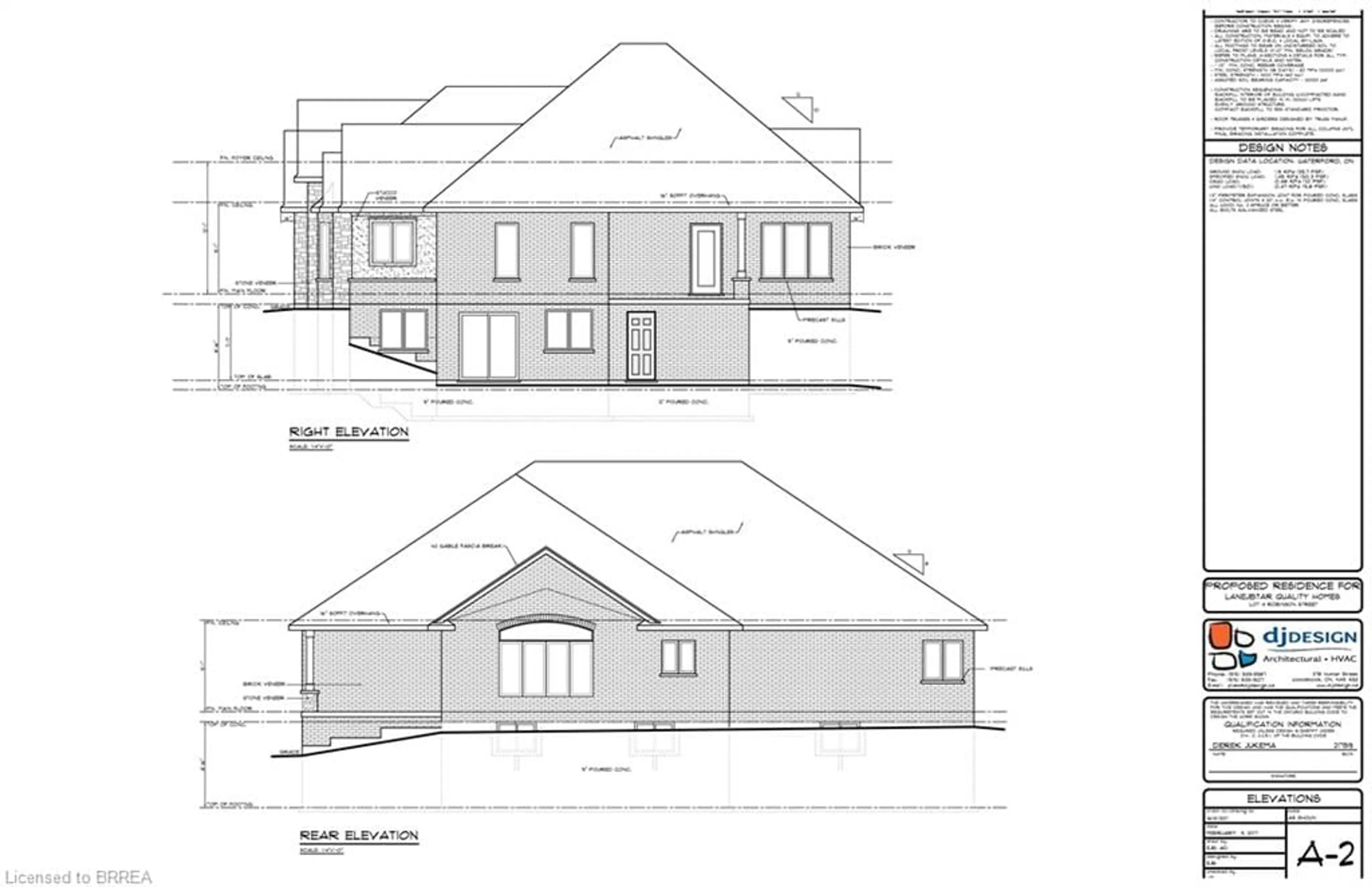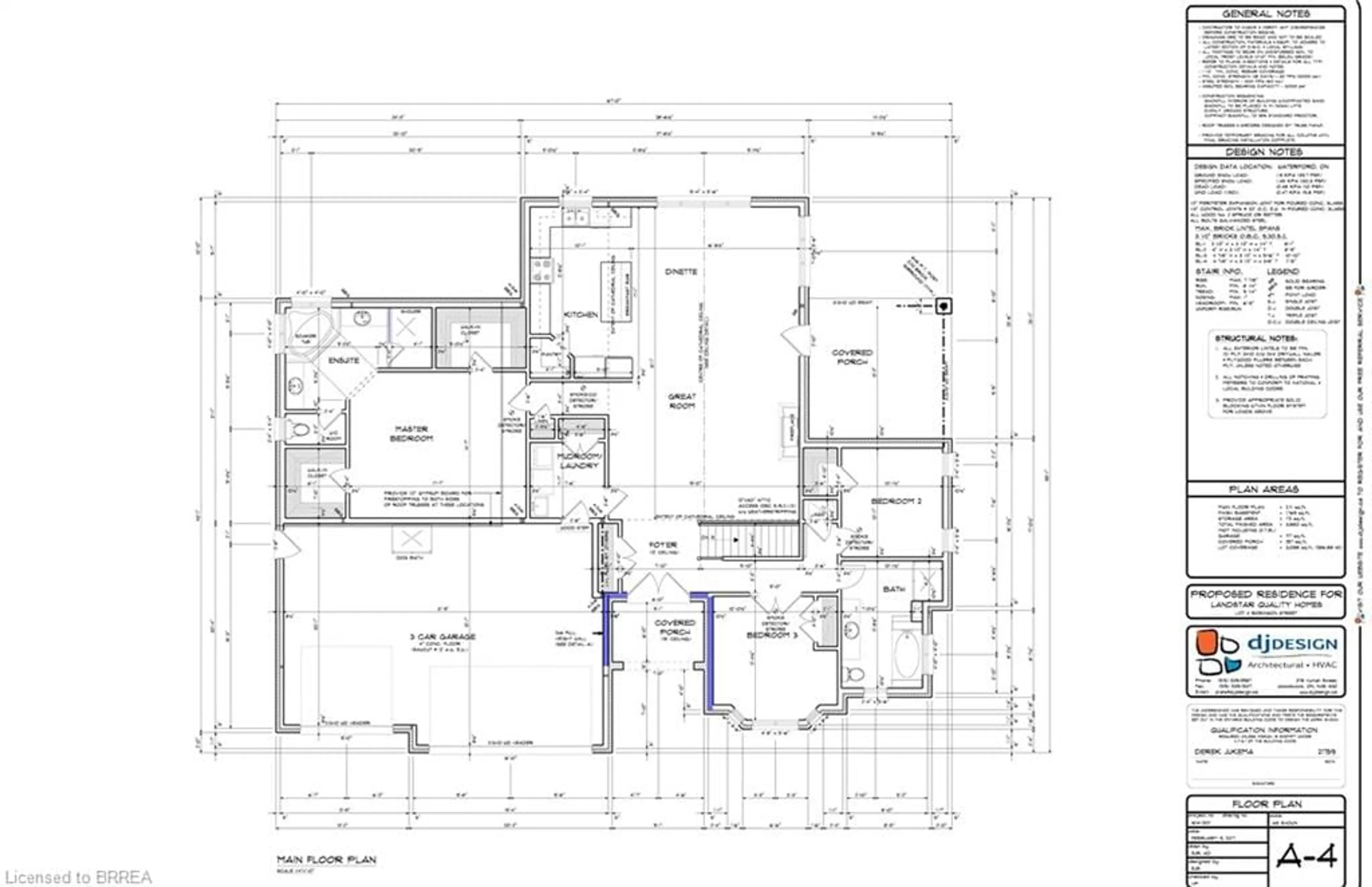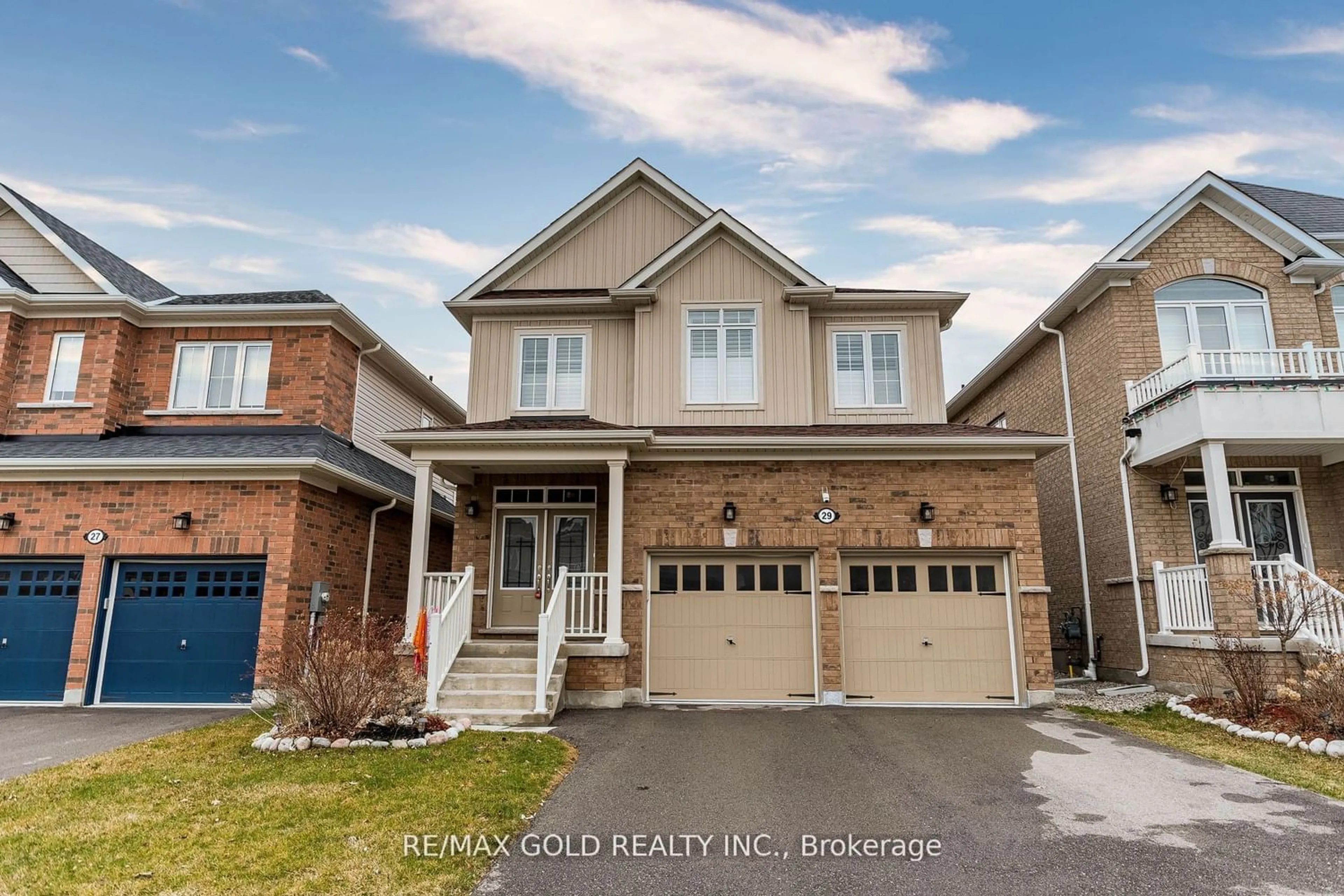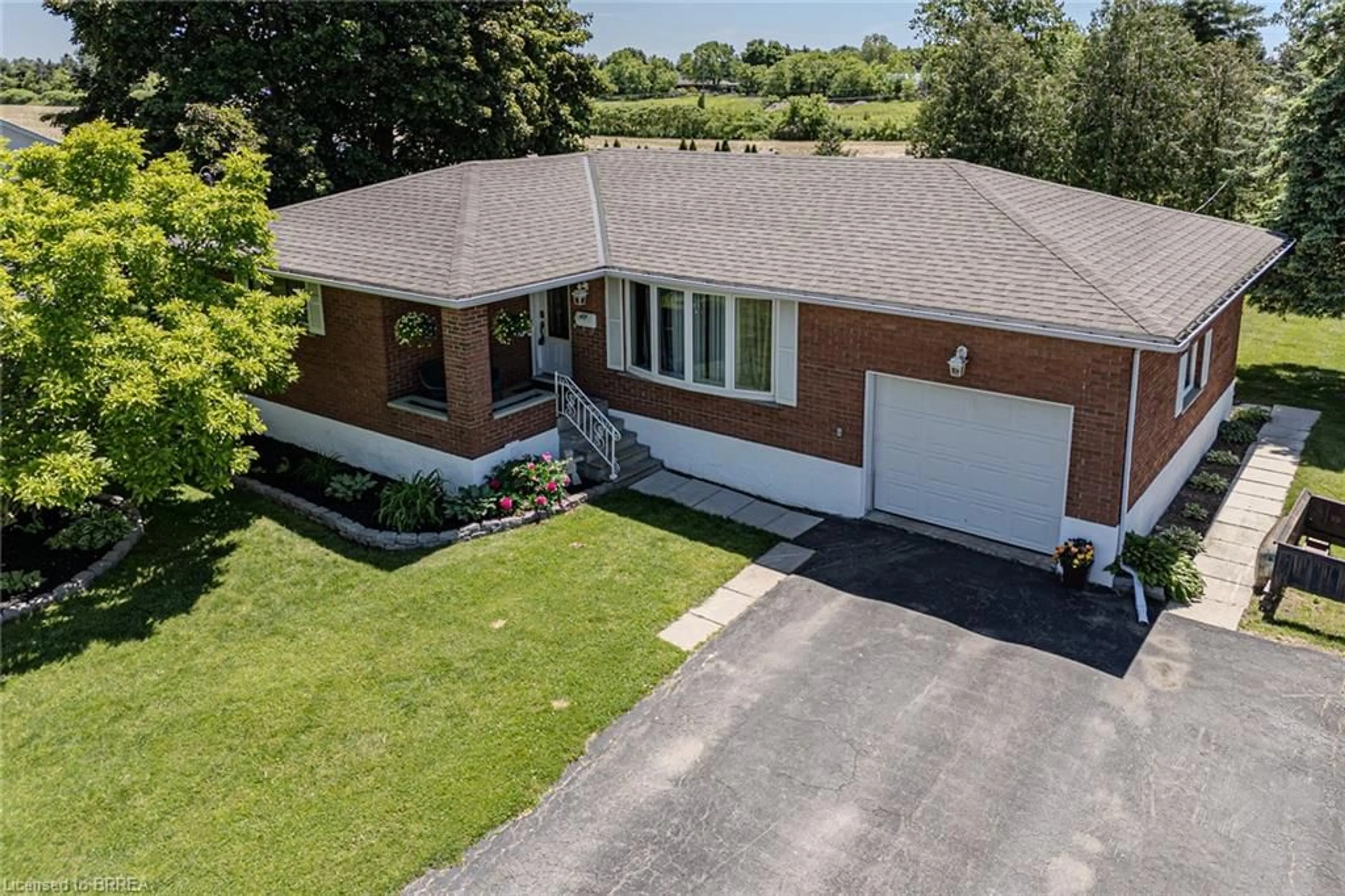LOT 16 Bowen Pl, Oakland, Ontario N0E 1R0
Contact us about this property
Highlights
Estimated ValueThis is the price Wahi expects this property to sell for.
The calculation is powered by our Instant Home Value Estimate, which uses current market and property price trends to estimate your home’s value with a 90% accuracy rate.$768,000*
Price/Sqft$750/sqft
Days On Market12 days
Est. Mortgage$6,807/mth
Tax Amount (2024)$1/yr
Description
TO BE BUILT! Immaculate 3 Bedroom Bungalow situated in the desirable town of Oakland! This custom built home is complete with modern finishes as well as a three car attached garage and 2,111 square feet of finished living space! The open concept main level showcases a Great room, an eat-in Kitchen/Dinette area, walk-in pantry, generously sized bedrooms and inside entry from the attached triple car garage. The gourmet kitchen boasts ample amounts of cabinetry and countertop space and a kitchen island. Off the Living Room is access to the covered porch/backyard. The primary bedroom is complete with 2 walk-in closets and ensuite 5-piece bathroom. A 4-piece bathroom, well-sized mudroom with laundry finishes the main level. The lower level features a walkout to the backyard and can be finished to boast whatever your heart desires. Extremely large windows allow for tons of natural sunlight down here. Located minutes away from the Amenities Oakland has to offer as well as a short drive to Simcoe, Port Dover and Brantford!
Property Details
Interior
Features
Main Floor
Bathroom
4-Piece
Kitchen
5.21 x 3.07Living Room/Dining Room
9.47 x 5.79Bedroom Primary
5.21 x 4.44Exterior
Features
Parking
Garage spaces 3
Garage type -
Other parking spaces 3
Total parking spaces 6
Property History
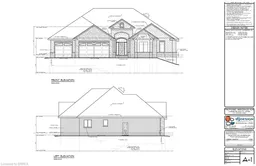 4
4
