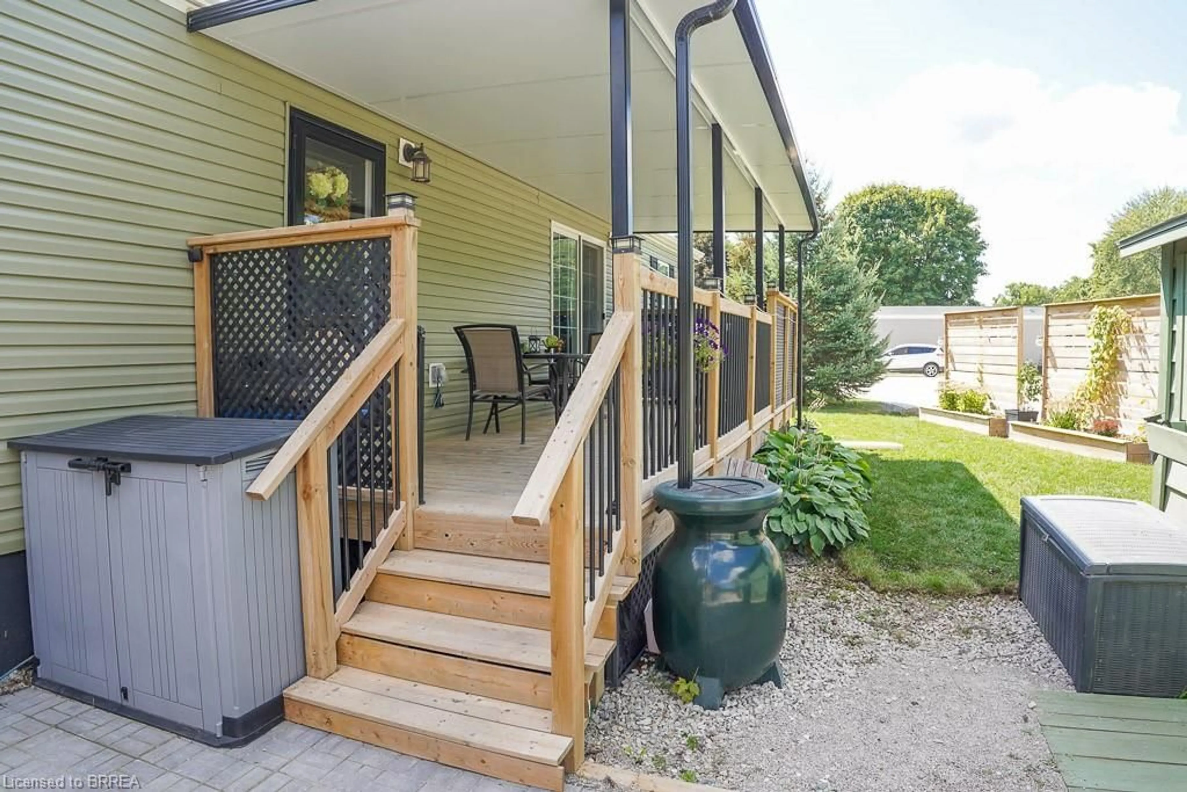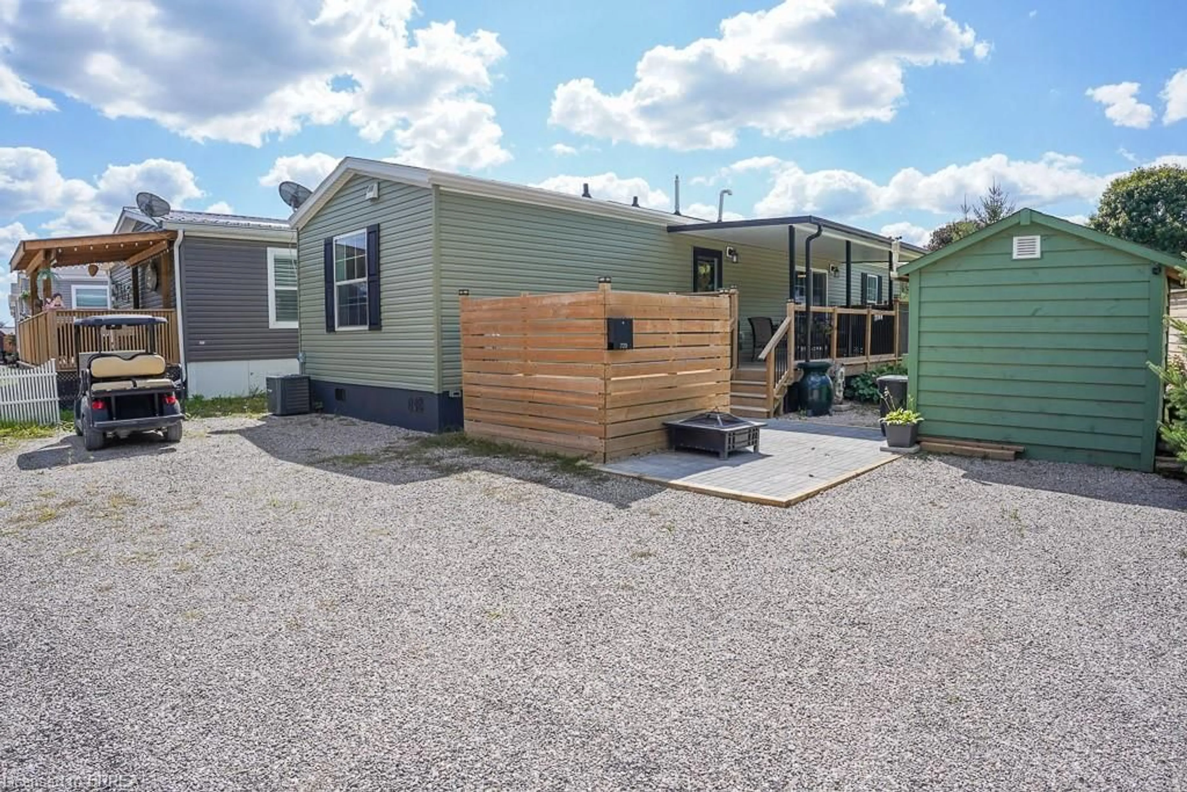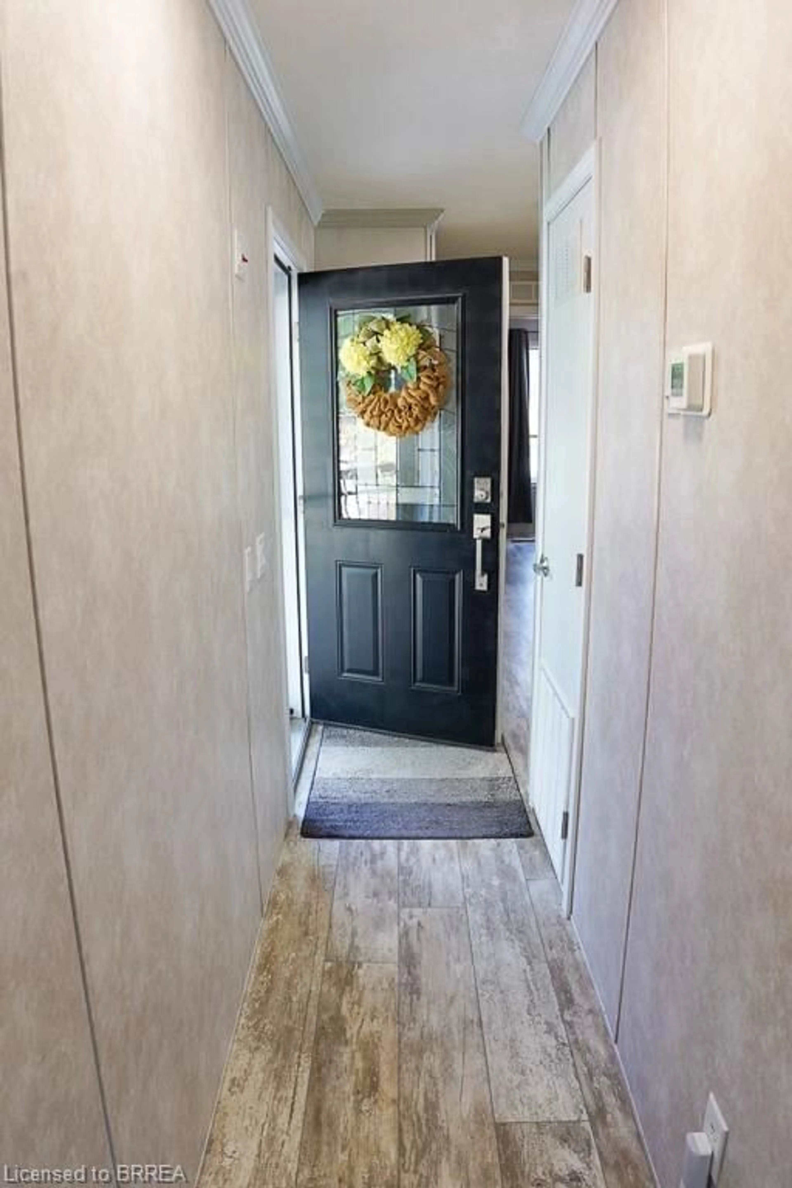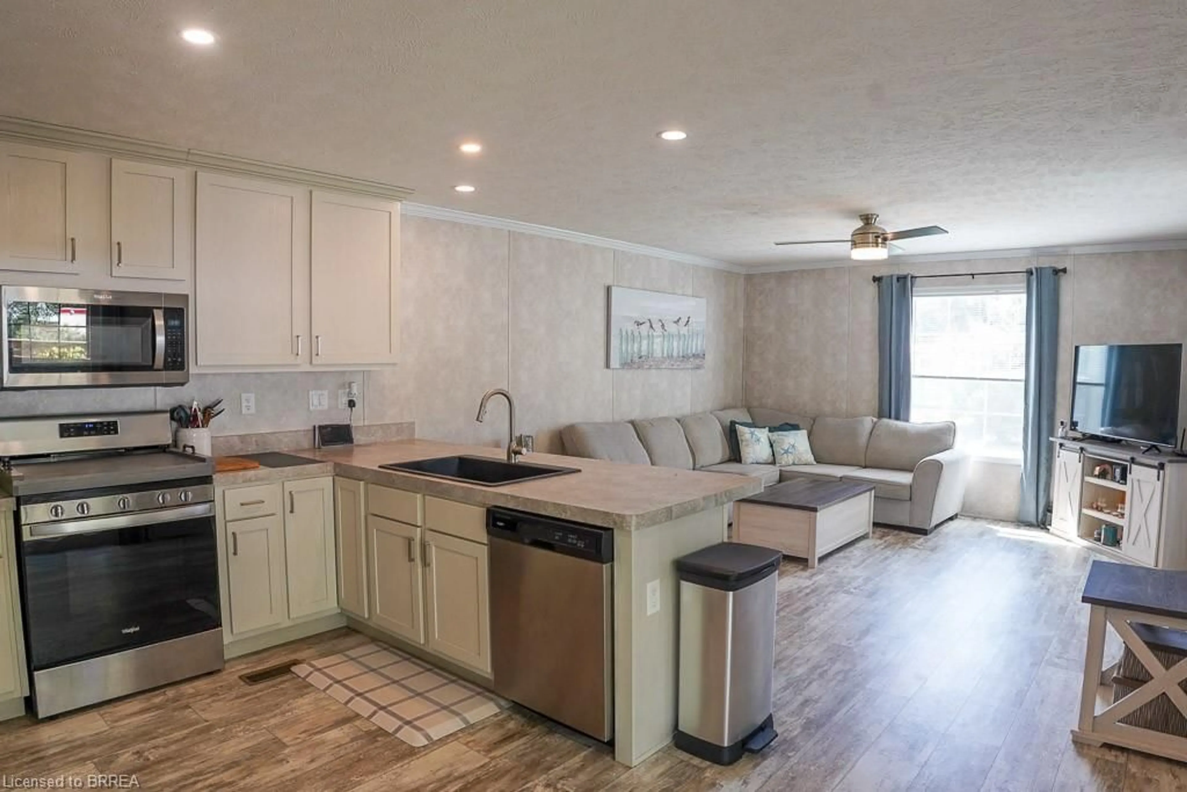99 Fourth Concession Rd #729, Burford, Ontario N0E 1A0
Contact us about this property
Highlights
Estimated valueThis is the price Wahi expects this property to sell for.
The calculation is powered by our Instant Home Value Estimate, which uses current market and property price trends to estimate your home’s value with a 90% accuracy rate.Not available
Price/Sqft$361/sqft
Monthly cost
Open Calculator
Description
Stylish Park Home Designed for Comfort & Easy Living! Located in Twin Springs park just outside Burford, this extra-wide 2-bedroom, 1-bath home—under three years old and in near-new condition—is designed for low-maintenance, bright, and modern living. Enjoy a light-filled open layout, tasteful finishes, and year-round comfort with central air and heating. Outside, relax on your huge covered deck, with opportunity to enclose to add 4 season living space, unwind on the patio with a portable hot tub, or admire the newly sodded lawn and mature trees. A **large storage shed provides practical storage space, while parking for three vehicles ensures plenty of room for family and guests. #729 is truly one of the best lots the park has to offer! Twin Springs isn’t just a home—it’s a lifestyle. The community features a spring-fed lake with a sandy beach making summer days fun and relaxed. There’s also planned social activities and seasonal events that help foster a welcoming, neighbourly vibe. $601/m fee includes all taxes, water, sewer, park maintenance. Located just minutes from Burford, Brantford, and Highway 403, this home offers the perfect blend of peaceful country charm and convenient access to local amenities. Whether you’re downsizing, starting fresh, or craving a simpler pace, this property delivers style, community, and comfort—all at an affordable price.
Property Details
Interior
Features
Main Floor
Kitchen
3.17 x 4.34Bedroom Primary
3.33 x 3.63Bathroom
4-Piece
Living Room
4.14 x 4.34Exterior
Features
Parking
Garage spaces -
Garage type -
Total parking spaces 3
Property History
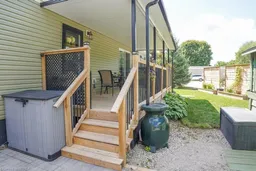 35
35
