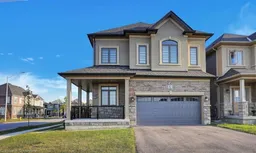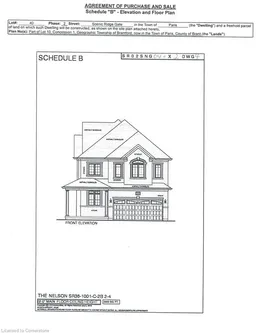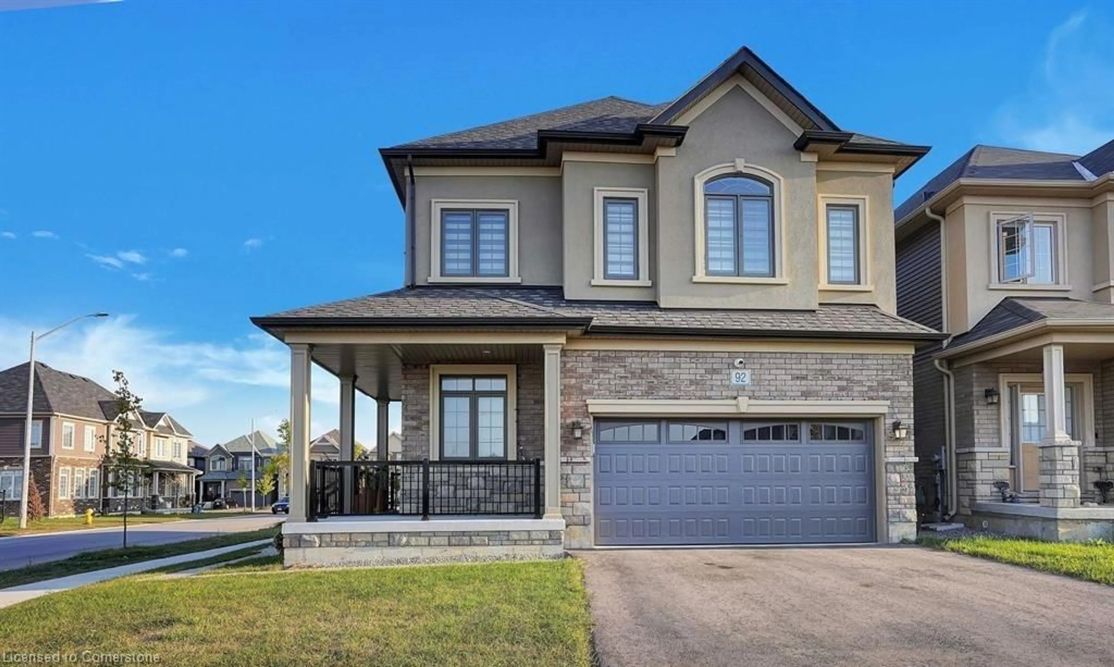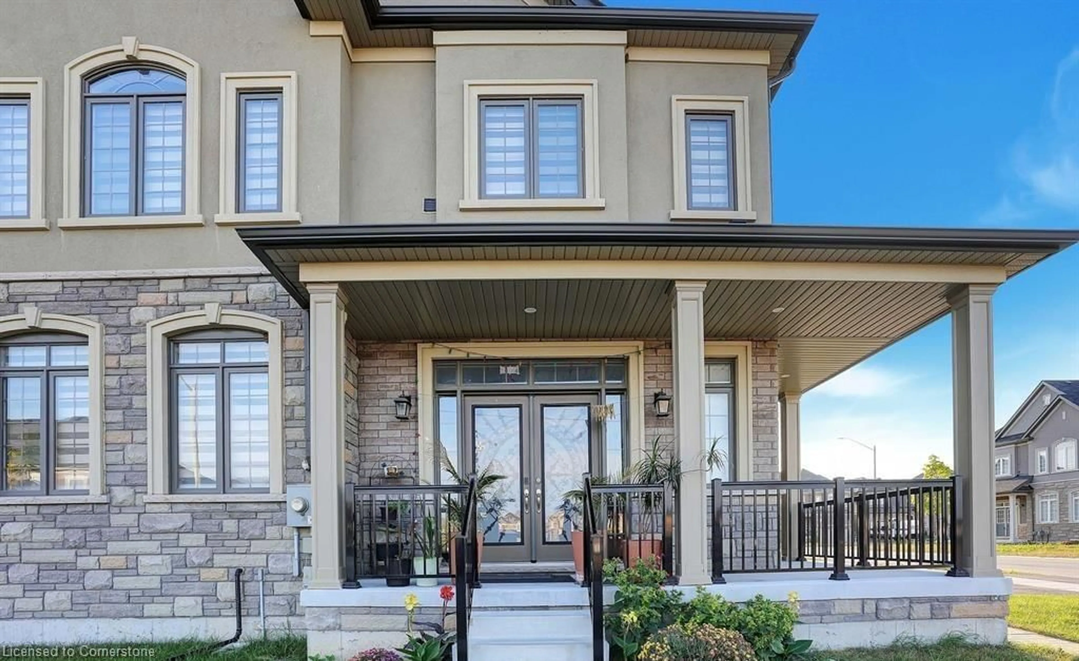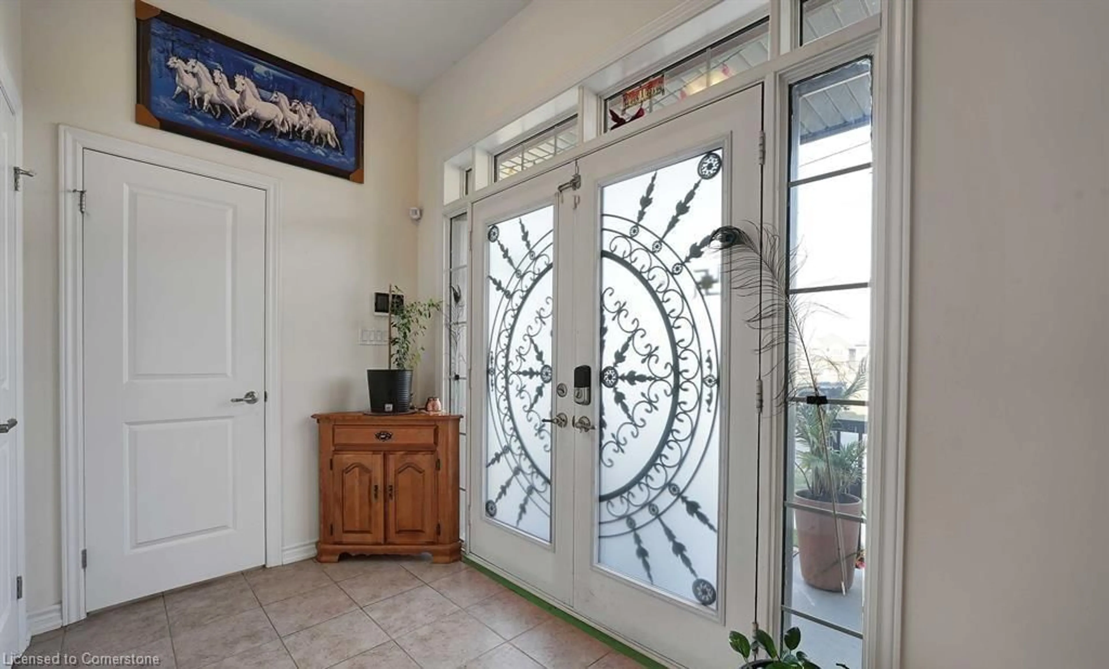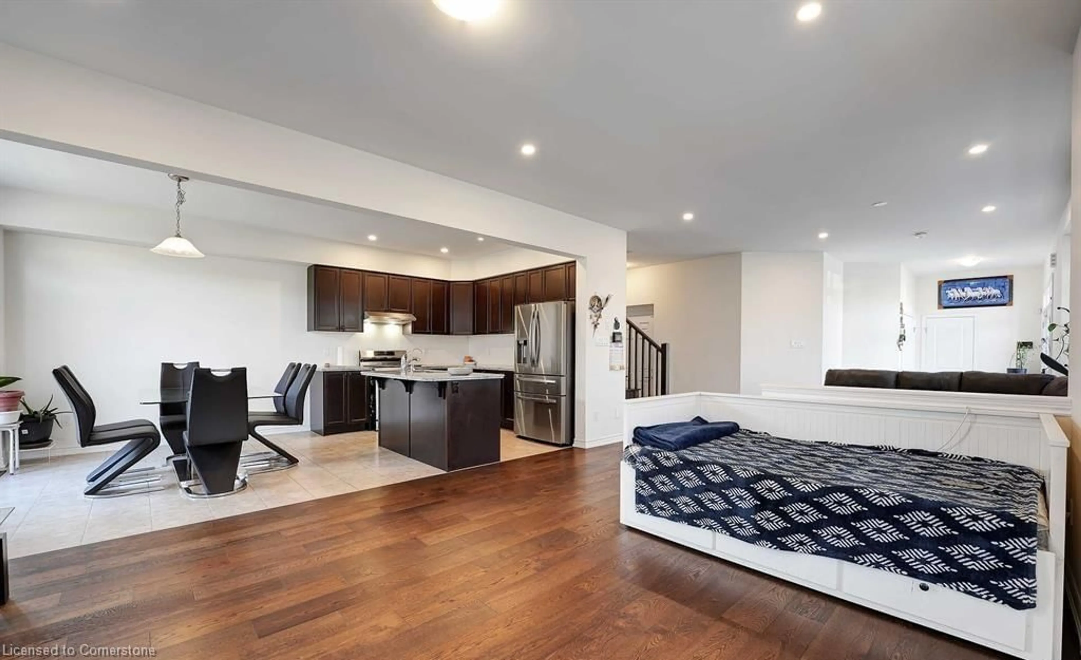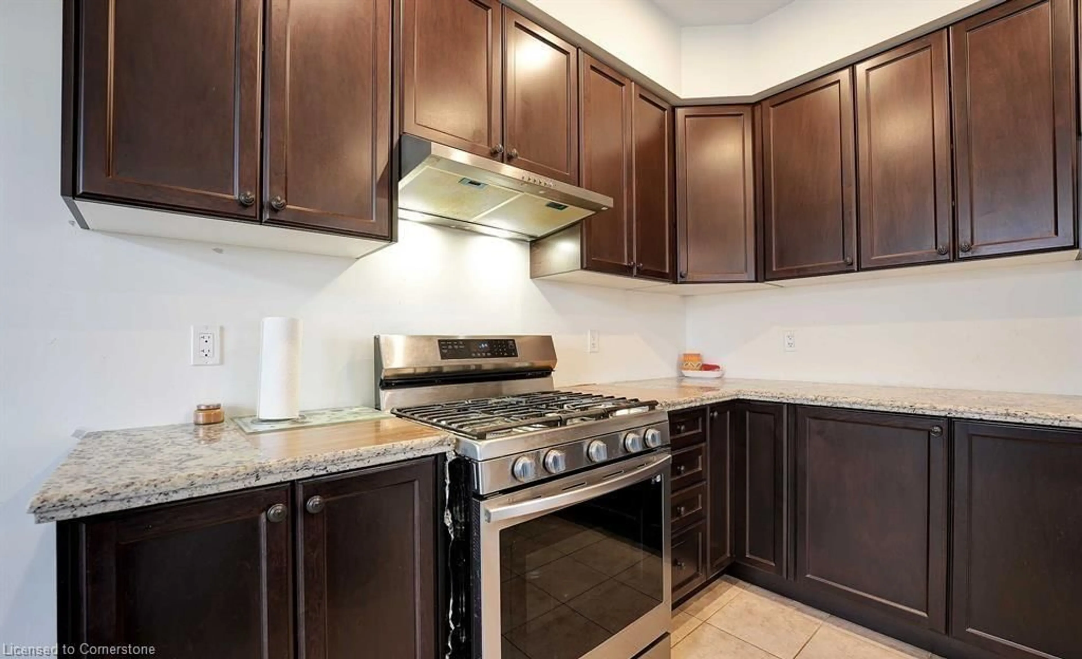92 Scenic Ridge Gate, Paris, Ontario N3L 3E3
Contact us about this property
Highlights
Estimated valueThis is the price Wahi expects this property to sell for.
The calculation is powered by our Instant Home Value Estimate, which uses current market and property price trends to estimate your home’s value with a 90% accuracy rate.Not available
Price/Sqft$374/sqft
Monthly cost
Open Calculator
Description
Welcome to 92 sceninc ridge gate, Paris, ON. This beautiful park facing 4 bed 3 bath corner lot is waiting for new owners to create endless memories. The grandeur begins at the double front door entry, welcoming you into an open-concept floor plan bathed in natural light through large windows. On the upper level, you'll find a primary retreat complete with a luxurious five-piece ensuite. This home is enhanced with numerous upgrades, double sink vanity in washroom, a whole-house water softener automatic garage door opener, a central vacuum system. Features include granite countertops with an undermount sink in the kitchen, elegant oak stairs, Jacuzzi tub, 9 ft ceilings on the main floor and 8 ft on the second, 200 Amp electrical panel, waterline and cold water line to the fridge. Conveniently located minutes from parks, schools, shopping, downtown Paris, Highway 403, Brant Sports Complex, and more, and close to public4 transportation and amenities. Don't miss out book your showing today and envision your future in this beautiful home.
Property Details
Interior
Features
Main Floor
Great Room
3.89 x 5.26Open Concept
Dining Room
4.11 x 4.11Bathroom
2-Piece
Kitchen
4.29 x 3.78Exterior
Features
Parking
Garage spaces 2
Garage type -
Other parking spaces 2
Total parking spaces 4
Property History
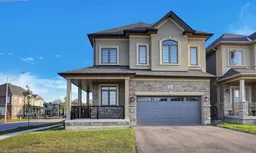 20
20