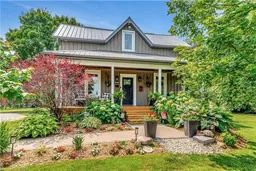Completely updated and modern country gem. This 1645 sq ft home features 3 bedrooms and 3 bathrooms plus a 20x20 shop located on 1.55 acres with mature trees and serene country views. This immaculate home is complete with top of the line interior finishes. When you enter the front door you are greeted with a clean, open concept kitchen and dining area featuring a new custom kitchen with quartz countertops, white marble backsplash, farm sink, under cabinet lighting and stainless steel appliances. Walk out to a private covered deck - a great space to read, work, or relax. ¾” solid oak hardwood floors throughout, custom barn doors, antique black hardware and shiplap accents. The landscaped grounds could be featured in Better Homes and Gardens with a variety of plant species. At night retreat to the landscape rock lined firepit. Your journey to peaceful county living starts here!
Inclusions: Central Vac,Dishwasher,Dryer,Garage Door Opener,Hot Water Tank Owned,Microwave,Refrigerator,Stove,Washer,Window Coverings,Water Softener, Tv Wall Mounts, Woodstove Fan, Shelves, Garage Fridge, Rain Barrels
 23
23


