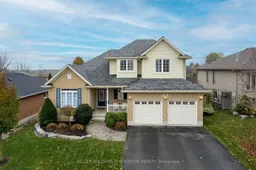Step into this one-of-a-kind, custom built masterpiece, meticulously crafted by Dico Spadafora of Glenwood Homes. Located in one of St. George's most desirable neighbourhoods, this home promises to impress with its unparalleled craftmanship and elegance. A soaring thirteen foot ceiling in the main hallway invites you into your new home. The main floor features nine foot ceilings and an impressive layout, including two large living rooms, a formal dining room, a large kitchen, a convenient laundry room and a powder room. The second floor boasts four large bedrooms including the primary bedroom, complete with a private ensuite bathroom and walk in closet offering both comfort and convenience. The second floor is completed with a four piece bathroom and three spacious bedrooms. The fully finished basement offers a large recreation room featuring a wet bar, cozy sitting area and plenty of space designed for entertaining. The basement also offers two generously sized storage rooms, an additional bedroom and bathroom, providing both functionality and convenience. Head out to the backyard where you can lounge around the pool and take in the sunny St. George weather with friends and family. The oversized two car garage offers plenty of space for your vehicles and toys! Whether you're looking for a family home, a place to entertain or your personal retreat, 79 Taylor Road has it all. Don't miss this opportunity to make this extraordinary home yours!
Inclusions: Dishwasher, Dryer, Garage Door Opener, Microwave, Pool Equipment, Range Hood, Refrigerator, Smoke Detector, Stove, Washer, Window Coverings, Gazebo in backyard, Freezer.
 39
39


