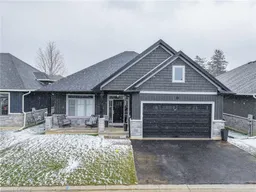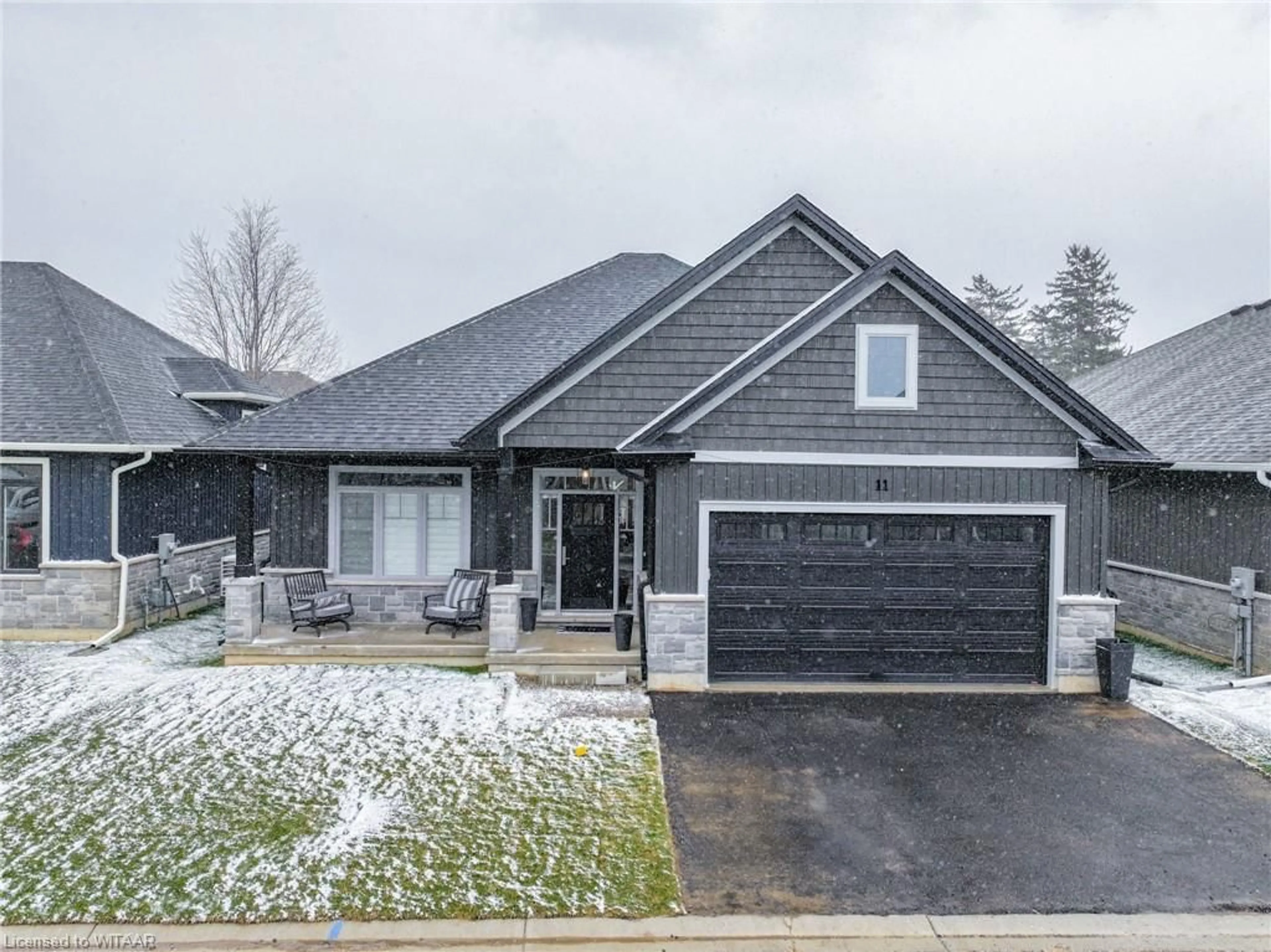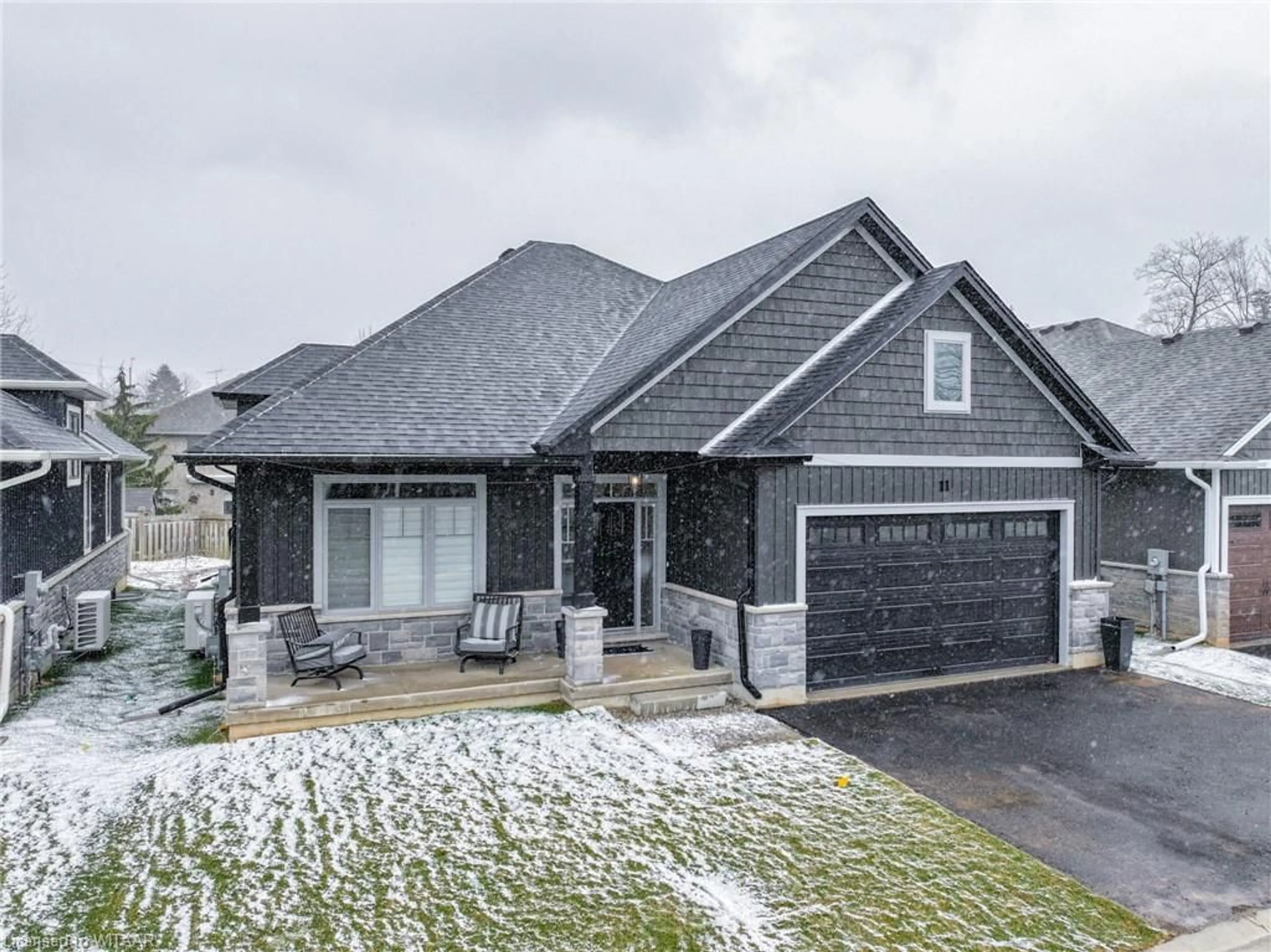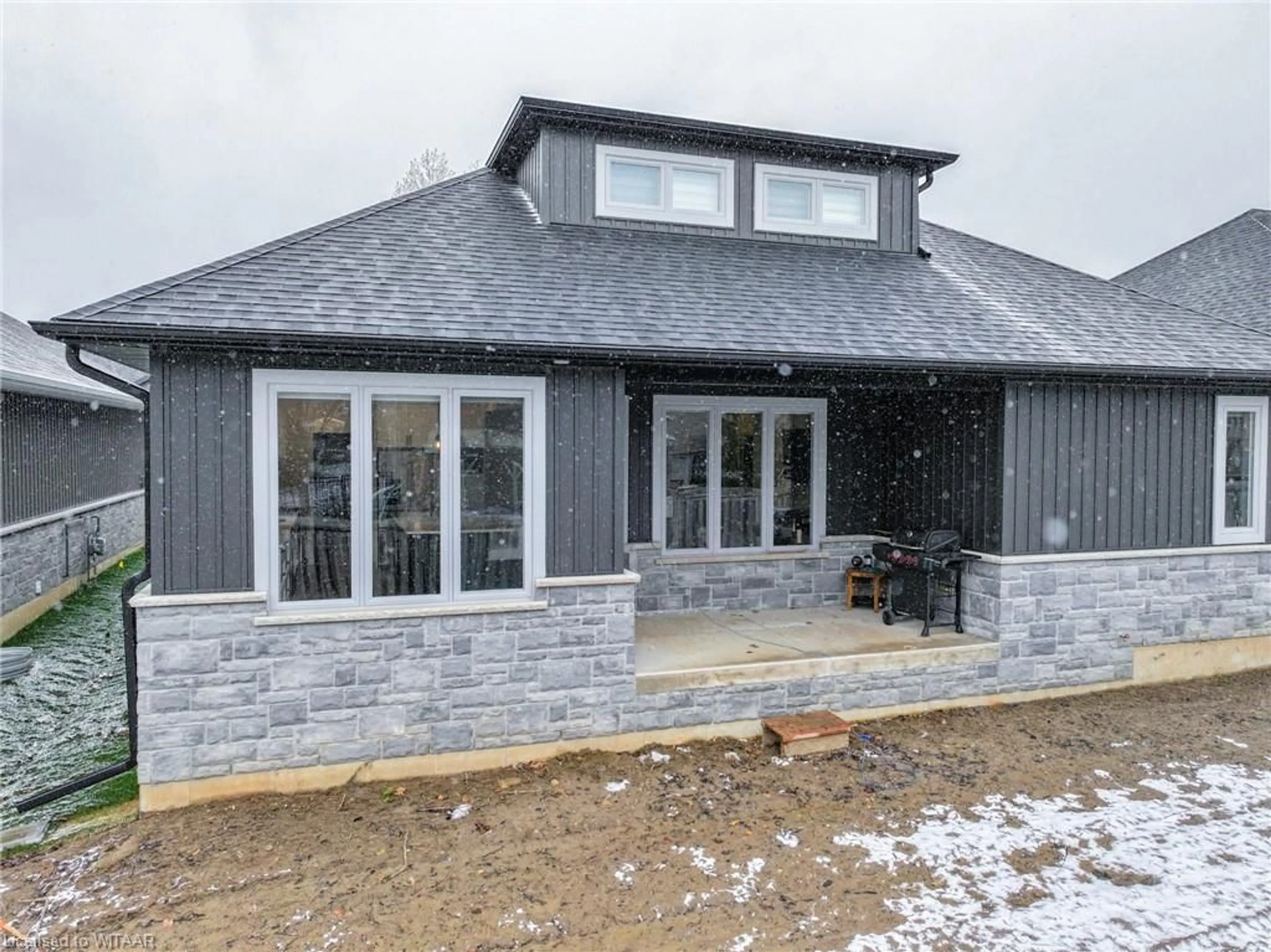68 Cedar St #11, Paris, Ontario N3L 0H7
Contact us about this property
Highlights
Estimated ValueThis is the price Wahi expects this property to sell for.
The calculation is powered by our Instant Home Value Estimate, which uses current market and property price trends to estimate your home’s value with a 90% accuracy rate.$800,000*
Price/Sqft$674/sqft
Days On Market44 days
Est. Mortgage$5,750/mth
Maintenance fees$100/mth
Tax Amount (2022)$1/yr
Description
Welcome to 68 CEDAR Street Unit #11 in Paris! This contemporary home offers the perfect blend of comfort, convenience, and style. Boasting 3 bedrooms, 3 bathrooms, and 1,985 sq ft of finished living space. This home is ideal for families or professionals seeking a modern urban lifestyle. Built in 2023, this home features sleek finishes and thoughtful design throughout. The open-concept layout on the main floor creates a spacious atmosphere, perfect for entertaining guests or relaxing with loved ones. The kitchen is a chef's dream, with stainless steel appliances, ample counter space, and a convenient breakfast bar. Upstairs, you'll find a generously sized bedroom, including plenty of closet space, and a guest bathroom. The main floor holds 2 additional bedrooms, perfect for children, guests, or home offices, offering versatility to suit your needs. Located just 5 minutes from central Paris and only 4 minutes to the 403, this home offers unparalleled convenience for commuters. Enjoy easy access to shopping, dining, parks, and all the amenities Paris has to offer, while still being within reach of major transportation routes. Don't miss out on this opportunity to own a modern townhome in a prime location.
Property Details
Interior
Features
Second Floor
Bedroom
4.57 x 5.00Bathroom
4-Piece
Exterior
Features
Parking
Garage spaces 2
Garage type -
Other parking spaces 2
Total parking spaces 4
Property History
 26
26




