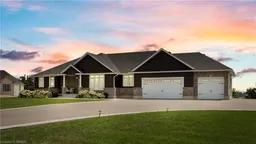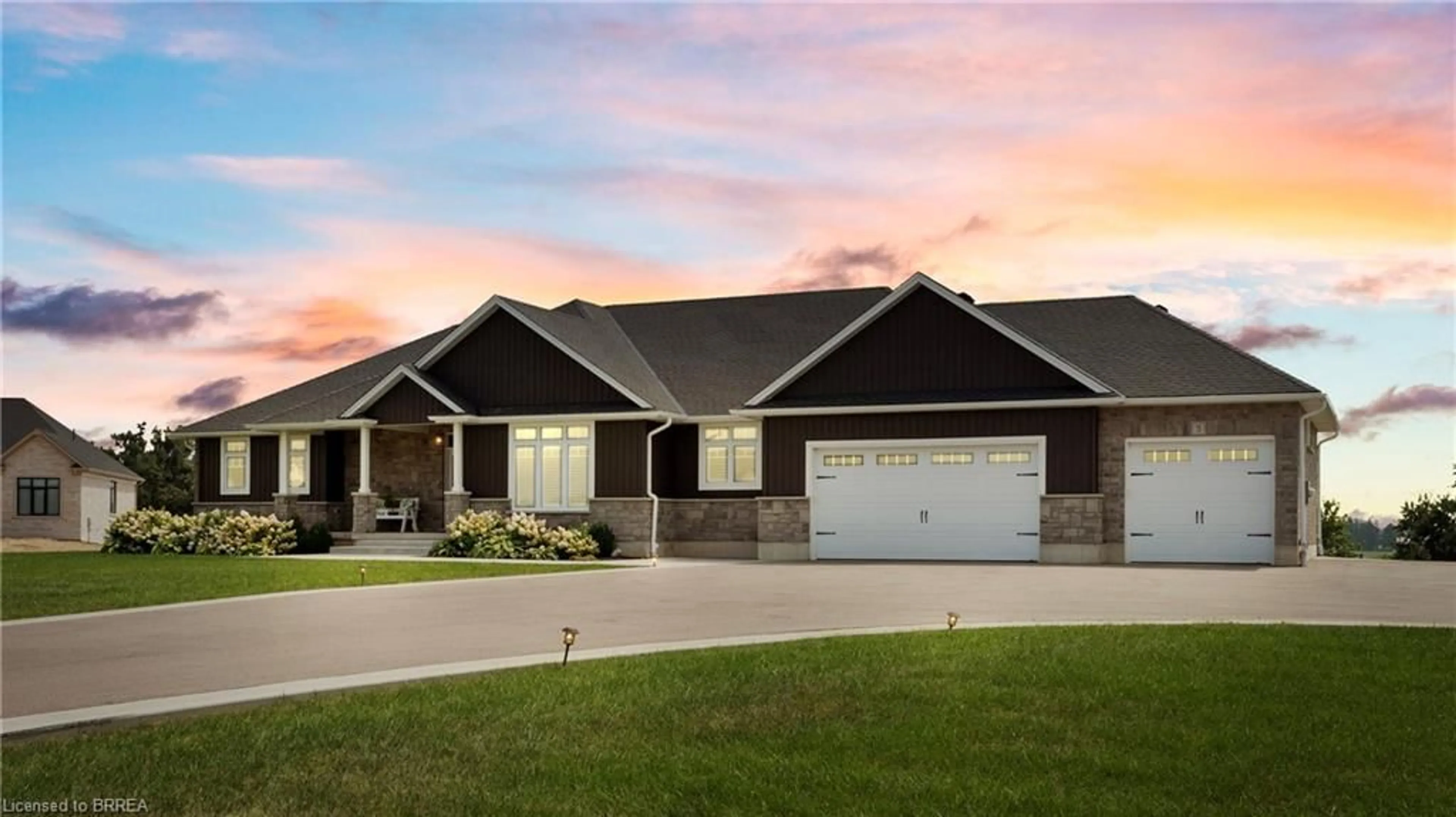Imagine waking up to panoramic countryside views, the gentle rustling of leaves, and the knowledge that urban convenience is just minutes away. This is the reality at 670 Bishopsgate Road, a luxurious country estate that redefines modern living.
As you approach the property, you're greeted by meticulously landscaped grounds spanning 1.5 acres. The elegant bungalow, a mere five years young, stands proudly at the end of a private country court, promising both seclusion and sophistication.
Step inside, and you're immediately struck by the expansive open-concept great room with its soaring 9-foot ceilings. Natural light floods the space through 8-foot sliding doors, which lead to a covered deck perfect for al fresco dining or quiet contemplation. The heart of the home is undoubtedly the gourmet kitchen, where shaker cabinets and gleaming quartz countertops await the culinary enthusiast.
Retreat to the spacious primary bedroom, complete with a luxurious ensuite featuring in-floor heating and a walk-in closet that would make any fashion lover swoon. A second bedroom and full bathroom on the main level offer versatility for family or guests.
But the surprises don't end there. The lower level reveals a stunning two-bedroom in-law suite, complete with its own private entrance. A spacious recreation room with a second gas fireplace provides the perfect setting for family gatherings or movie nights. The multi-generational kitchen ensures everyone has their own space to create and connect.
With a triple car garage, engineered hardwood floors throughout, and premium amenities like an air exchanger, rough in central vacuum, and on-demand water heater, this home truly has it all. And let's not forget the location – just 5 minutes from Highway 403 for easy access to Toronto, and 7 minutes from the charming town of Paris. This isn't just a house; it's a lifestyle. A place where luxury meets practicality, where countryside tranquility meets urban accessibility.
Inclusions: Carbon Monoxide Detector,Dishwasher,Dryer,Garage Door Opener,Gas Stove,Hot Water Tank Owned,Refrigerator,Washer,Window Coverings
 50
50



