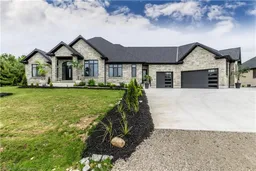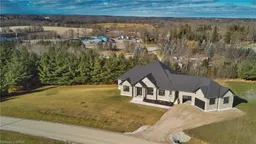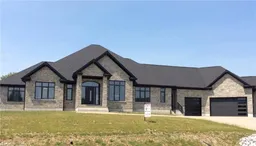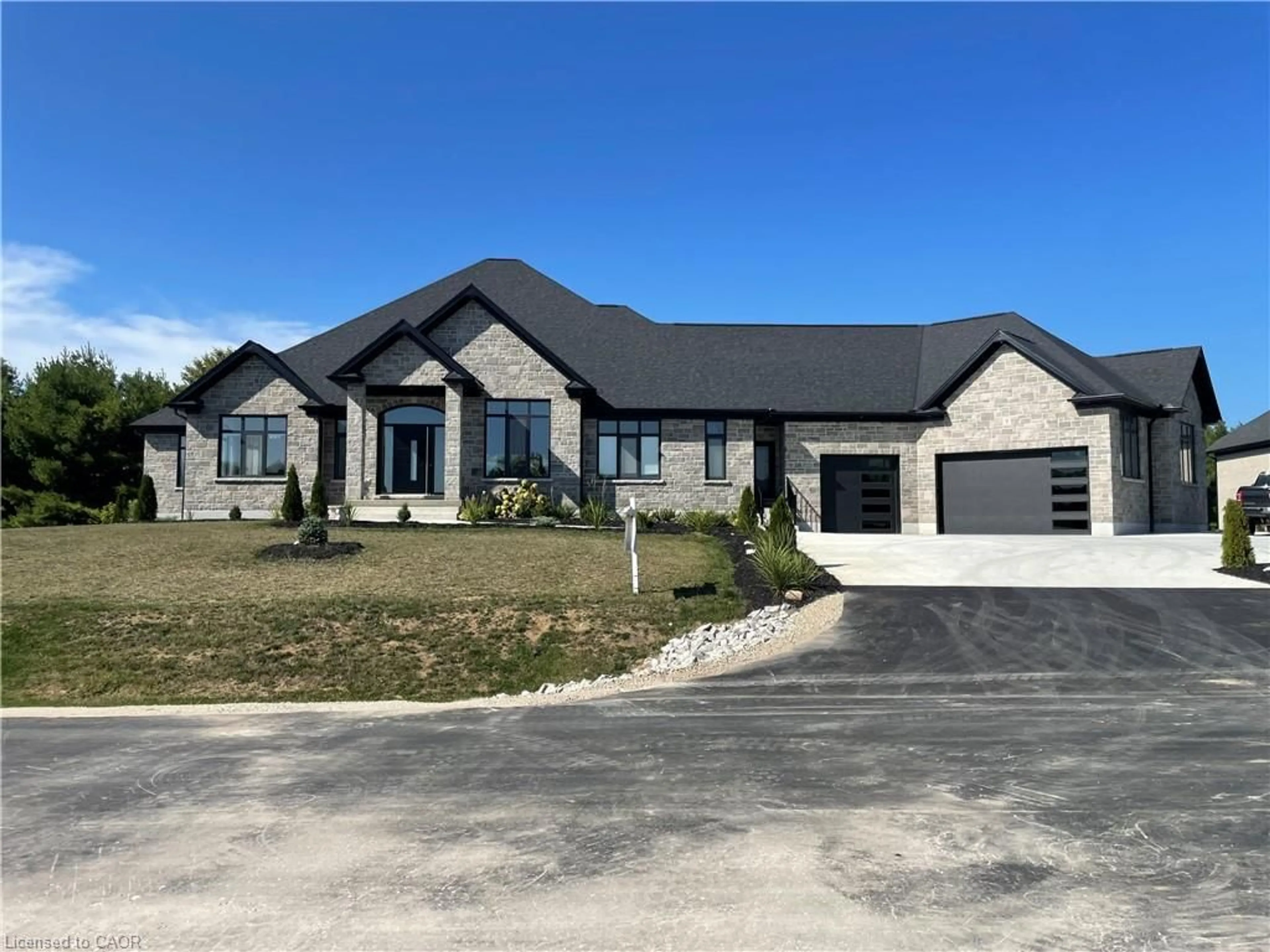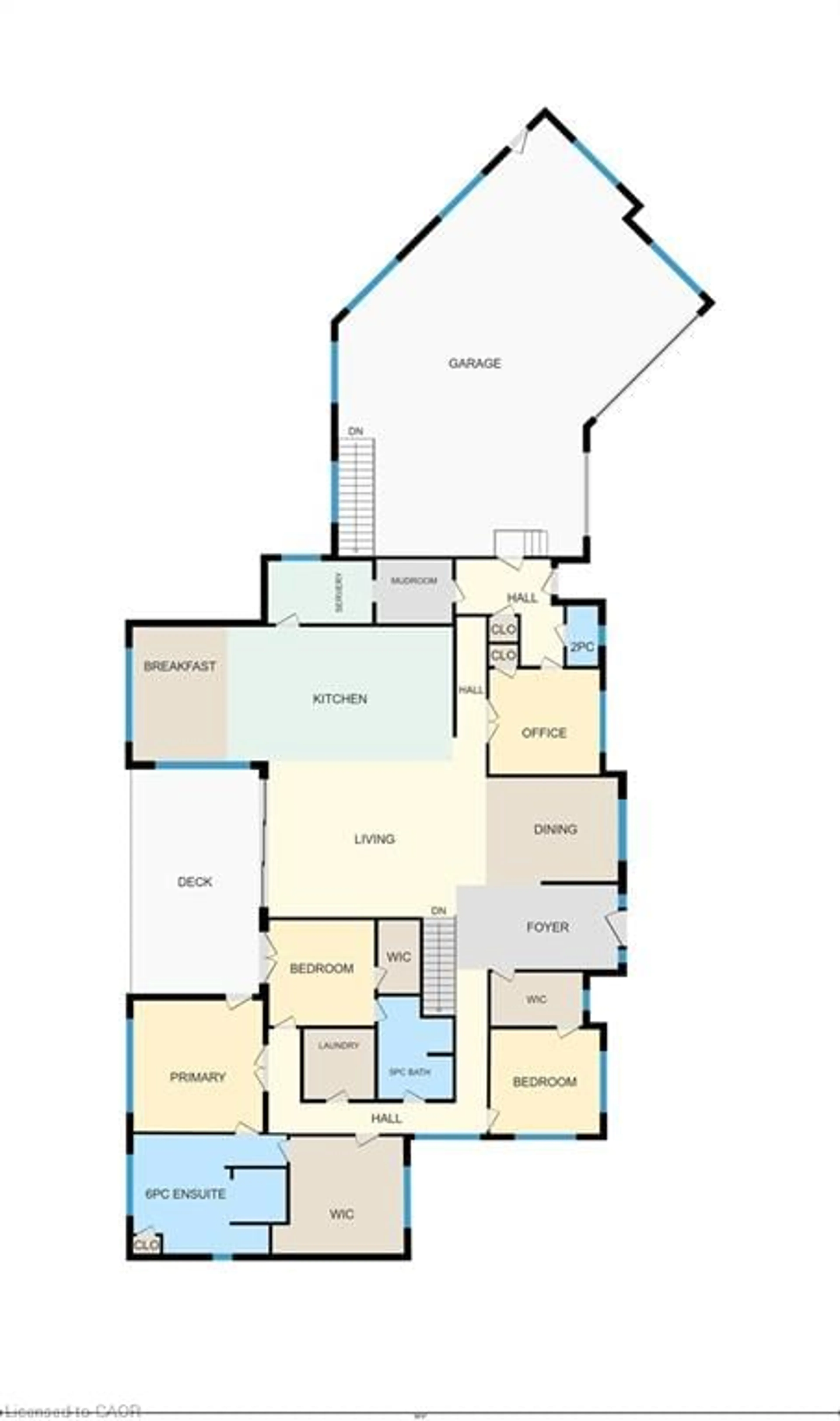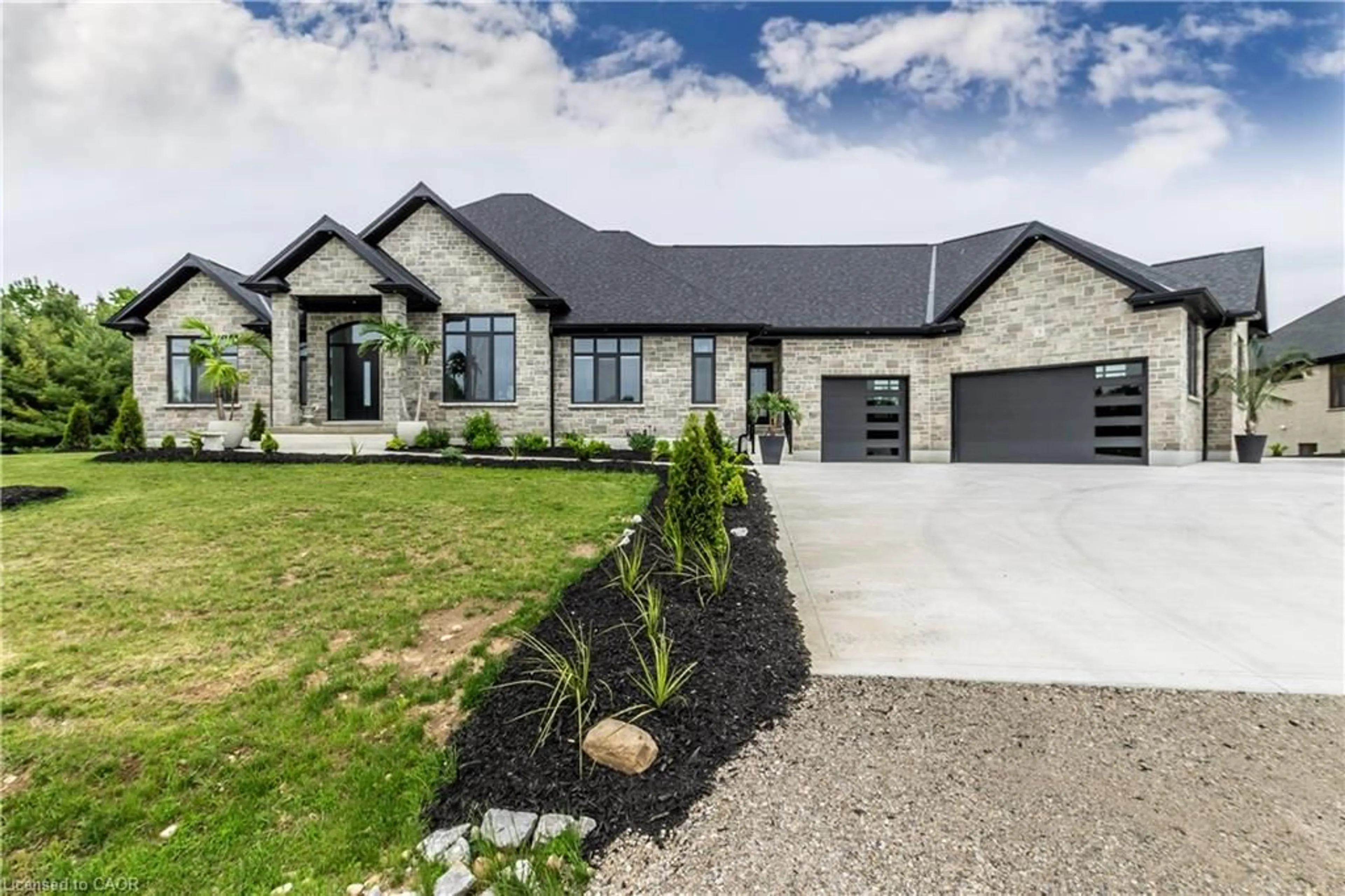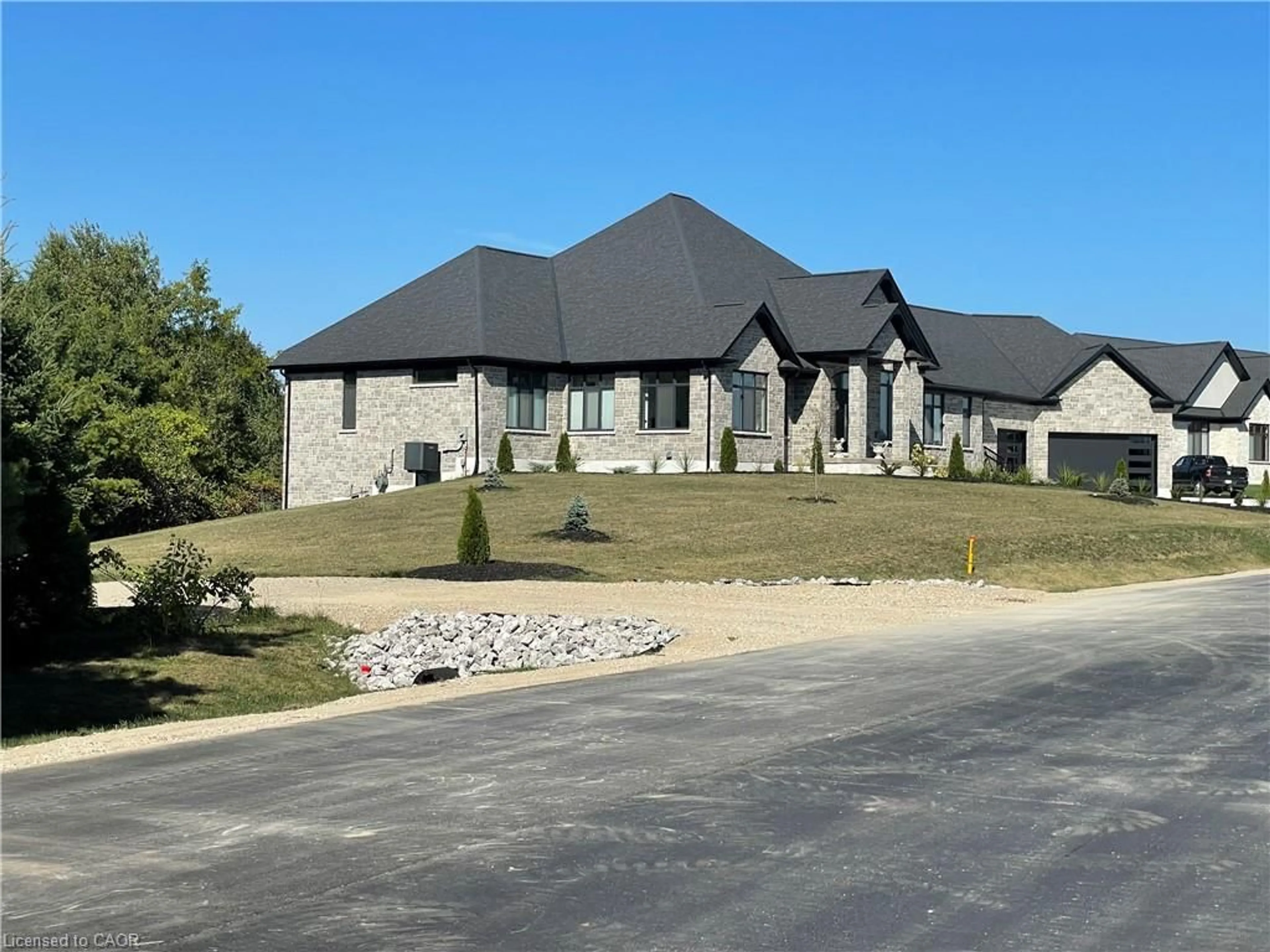670 Bishopsgate Rd #9, Paris, Ontario N3L 3E3
Contact us about this property
Highlights
Estimated valueThis is the price Wahi expects this property to sell for.
The calculation is powered by our Instant Home Value Estimate, which uses current market and property price trends to estimate your home’s value with a 90% accuracy rate.Not available
Price/Sqft$555/sqft
Monthly cost
Open Calculator
Description
Closing flexible, Luxurious Custom Bungalow on 1.3 Acres | 6600 sq. ft. | Walkout Basement Step into elegance and energy efficiency with this stunning custom-built bungalow. Perfectly situated on a sprawling 1.3-acre lot with a 270 ft. frontage, this home offers 6600 sq. ft. of living space designed for both comfort and sophistication. Key Features: Grand Foyer & Open Concept Design: Soaring 12 ft. coffered ceilings and triple-pane windows provide an airy, light-filled atmosphere throughout. The seamless flow leads you to a private covered deck, ideal for relaxation or entertaining. Chef-Inspired Kitchen: With quartz countertops, dual sinks, built-in appliances, and a massive island with a separate peninsula, this kitchen is designed for those who love to cook and host. Luxurious Primary Suite: Enjoy direct deck access and a spa-like ensuite featuring a 6'x6' walk-in shower, heated floors with a bench, soaker tub, and double vanities. All Bedrooms with 10 ft. Ceilings: Spacious, bright, and designed for ultimate comfort. Fully-Equipped Bathrooms: Heated floors throughout, including the basement rough-ins. Walkout Basement Ready for Your Vision: Already studded with 9' ceilings, large windows, and triple pane glass, French doors and windows opening to the patio. Rough-ins for 2 bedrooms, 3 bathrooms, laundry, and kitchen make this space ideal for future development. Superior Efficiency: Built with an Insulated Concrete Form (ICF) foundation for excellent energy efficiency and soundproofing. Outdoor Paradise: Expansive pool-sized backyard surrounded by mature trees offers complete privacy and natural beauty. Convenience: A triple-wide concrete driveway, second driveway, and a 3-car garage provide ample parking and storage. Additional Features: Air exchanger, central vacuum, on-demand water heater (owned), water softener & treatment system, sump pump, remote garage opener, and more! This home is a must-see to truly appreciate all it has to offer!
Property Details
Interior
Features
Main Floor
Kitchen
7.62 x 3.66Tile Floors
Bathroom
2.57 x 3.515+ piece / heated floor / tile floors
Bathroom
1.07 x 2.032-piece / heated floor / tile floors
Bedroom
3.76 x 3.56Hardwood Floor
Exterior
Features
Parking
Garage spaces 3
Garage type -
Other parking spaces 6
Total parking spaces 9
Property History
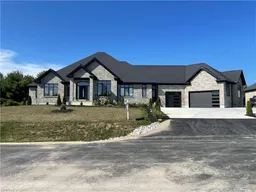 46
46