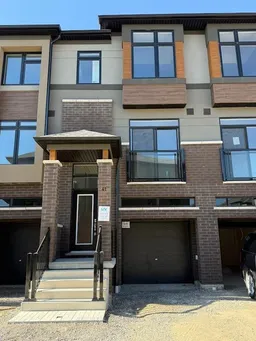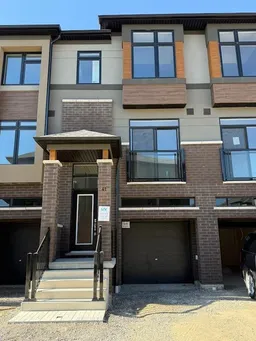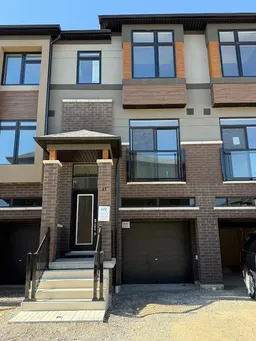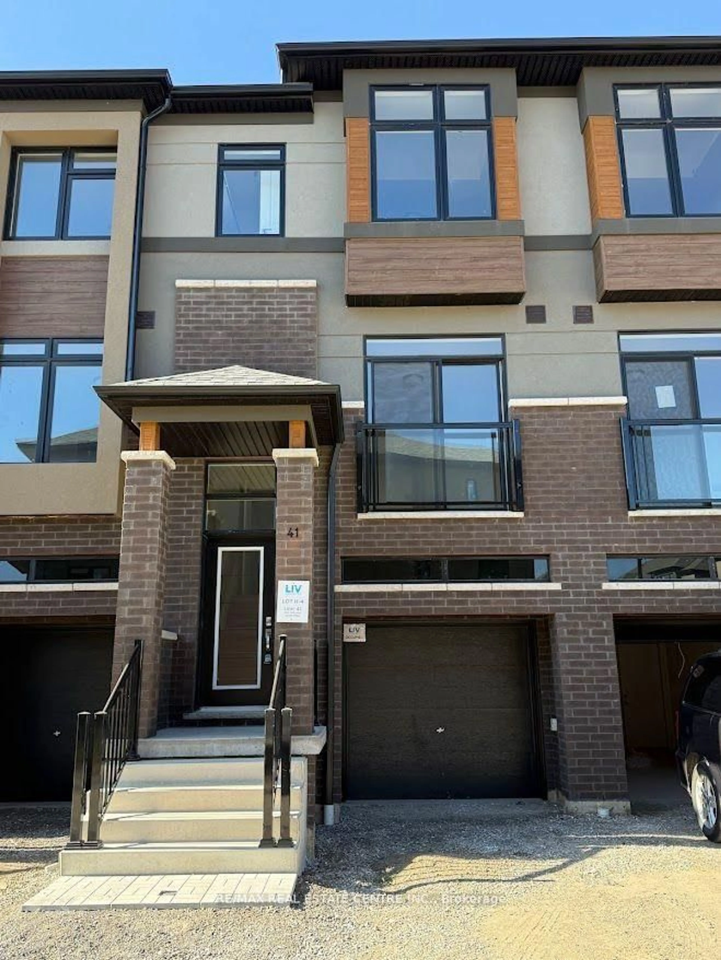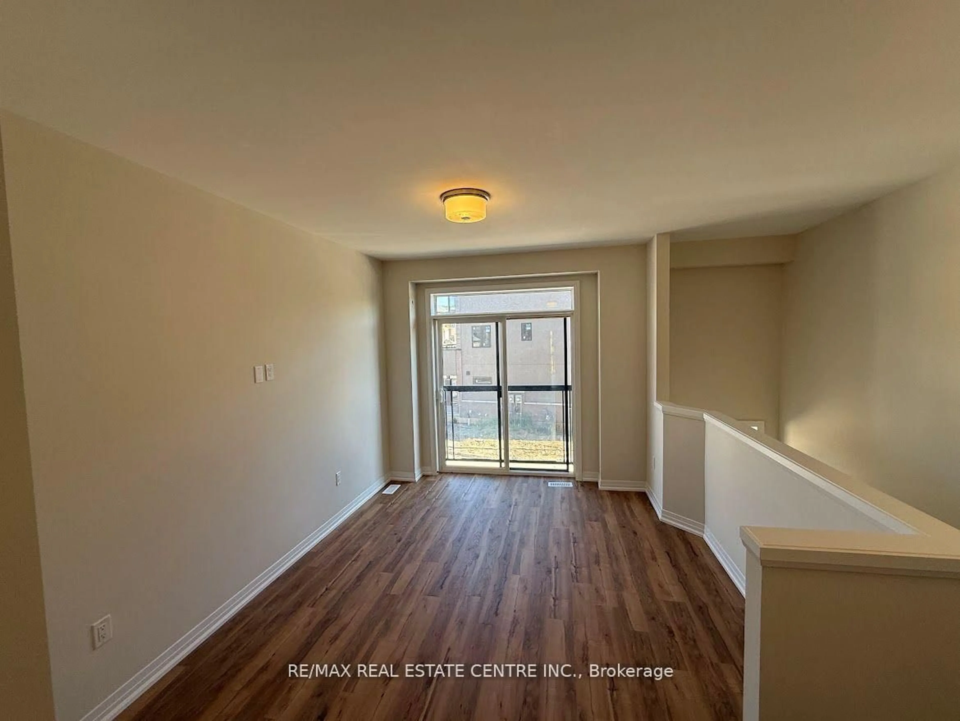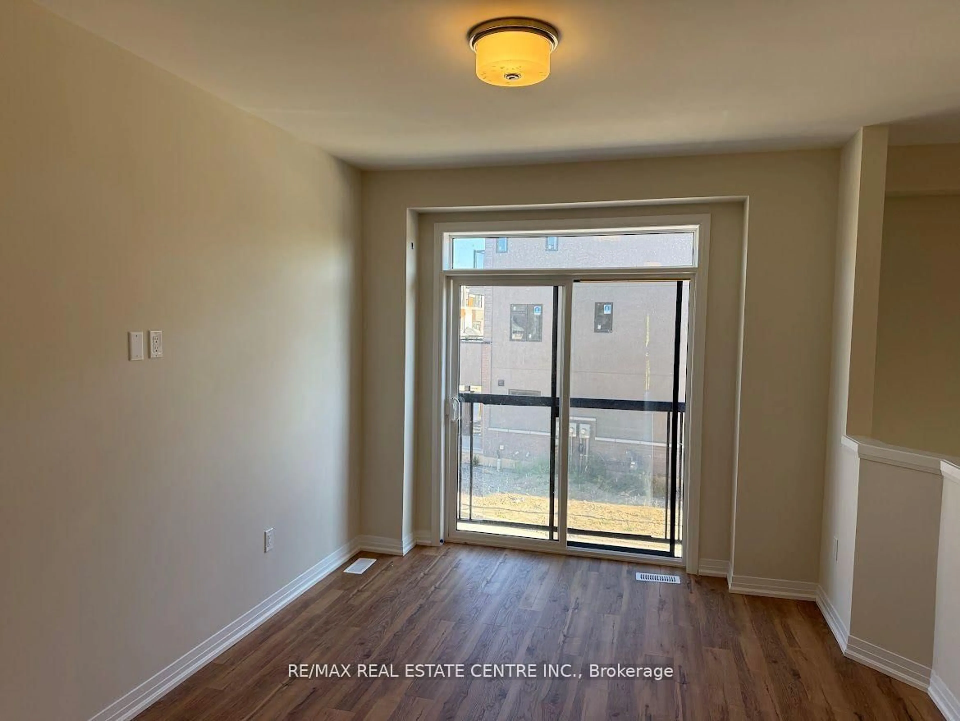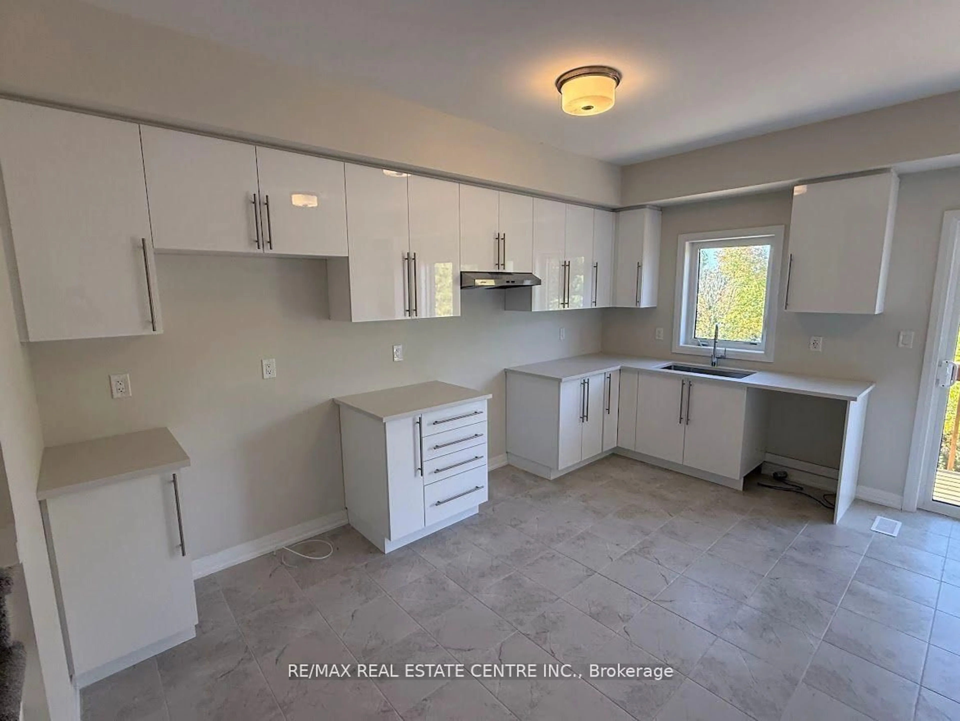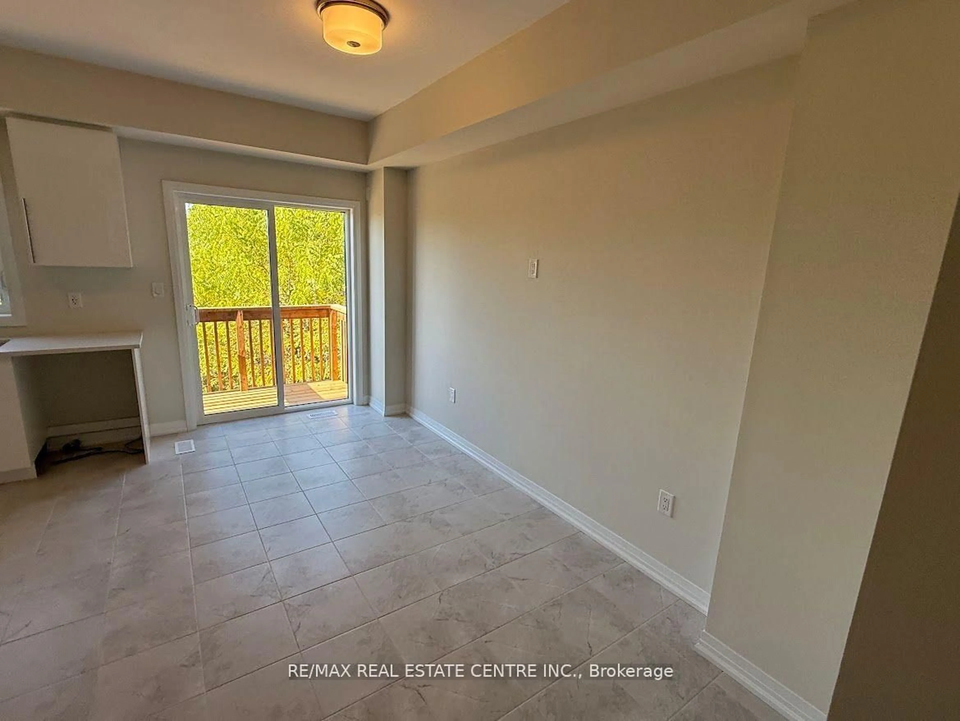660 Colborne St #41, Brantford, Ontario N3T 0L8
Contact us about this property
Highlights
Estimated valueThis is the price Wahi expects this property to sell for.
The calculation is powered by our Instant Home Value Estimate, which uses current market and property price trends to estimate your home’s value with a 90% accuracy rate.Not available
Price/Sqft$512/sqft
Monthly cost
Open Calculator
Description
Assignment Sale, priced to sell. This beautifully upgraded 3-bedroom, 2.5 bathroom freehold townhouse sits on a premium walk-out lot backing onto green space in the prestigious Sienna Woods community. Built by a reputable builder, this Elevation A model offers 9-foot ceilings on the main floor, a walk-out basement, a modern brick and stucco exterior, an open concept layout, and high-end finishes throughout. With a spacious space for outdoor living and a prime location minutes from the Grand River, Highway 403, parks, schools, and shopping, this property delivers exceptional value. A rare opportunity to own a stylish, upgraded home in one of the area's most sought-after neighborhoods.
Property Details
Interior
Features
Upper Floor
2nd Br
0.0 x 0.0Closet / Large Window
Primary
0.0 x 0.0His/Hers Closets / Large Window / 4 Pc Ensuite
3rd Br
0.0 x 0.0Closet / Large Window
Exterior
Parking
Garage spaces 1
Garage type Attached
Other parking spaces 1
Total parking spaces 2
Property History
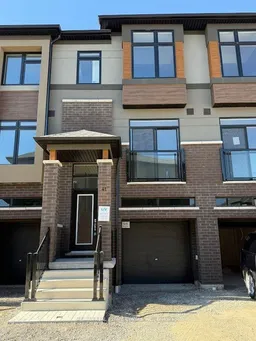 16
16