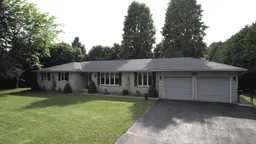YOUR OWN PRIVATE RETREAT ON 1.9 ACRES - JUST OUTSIDE WATERFORD. This charming 3 bedroom, 3 bathroom angle stone bungalow is nestled on a beautifully treed 1.9 acre corner lot, ideally located on the outskirts of the historic and picturesque Town of Waterford. Offering the perfect blend of comfort, privacy, and convenience, this property is the ideal place to call home. Step into the inviting foyer and discover a cozy family room featuring a lofted ceiling, gleaming hardwood floors, and a gas fireplace - creating a warm and welcoming atmosphere year-round. The bright, open-concept living and dining room is perfect for entertaining guests or enjoying quiet family time. This home offers three well-appointed bedrooms, including a spacious primary suite with double closets and a large 4-piece ensuite complete with double sinks and a jetted tub. The updated 3-piece main bath with a walk-in tile shower adds both style and functionality, while a third 3-piece bath provides added convenience for busy households. The eat-in kitchen boasts easy access to the rear deck ideal for morning coffee and summer BBQ'S. Additional highlights include main floor laundry, a spacious attached double car garage with newer doors and 200-amp service with a separate generator panel for added peace of mind. The large unfinished basement offers ample storage and is ready for your personal touch or future development. With its expansive lot and corner location, there could even be potential for an Additional Residential Unit (ARU)...buyer to verify. If you've been dreaming of affordable, peaceful country living with room to grow, this beautiful family home has it all. Don't miss the chance to make this your forever home!
Inclusions: 2 fridges (Kitchen & Garage), electric stove, portable dishwasher, washing machine, dryer, hot water heater, water softener, all window coverings and their associated hardware, garage door openers and all existing remotes. The Buyer acknowledges that all chattels are included "as is" and that the Seller is providing no express or implied warranty on any chattels included in the APS on closing.
 50
50


