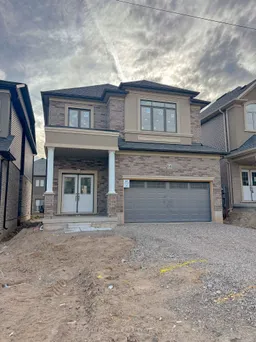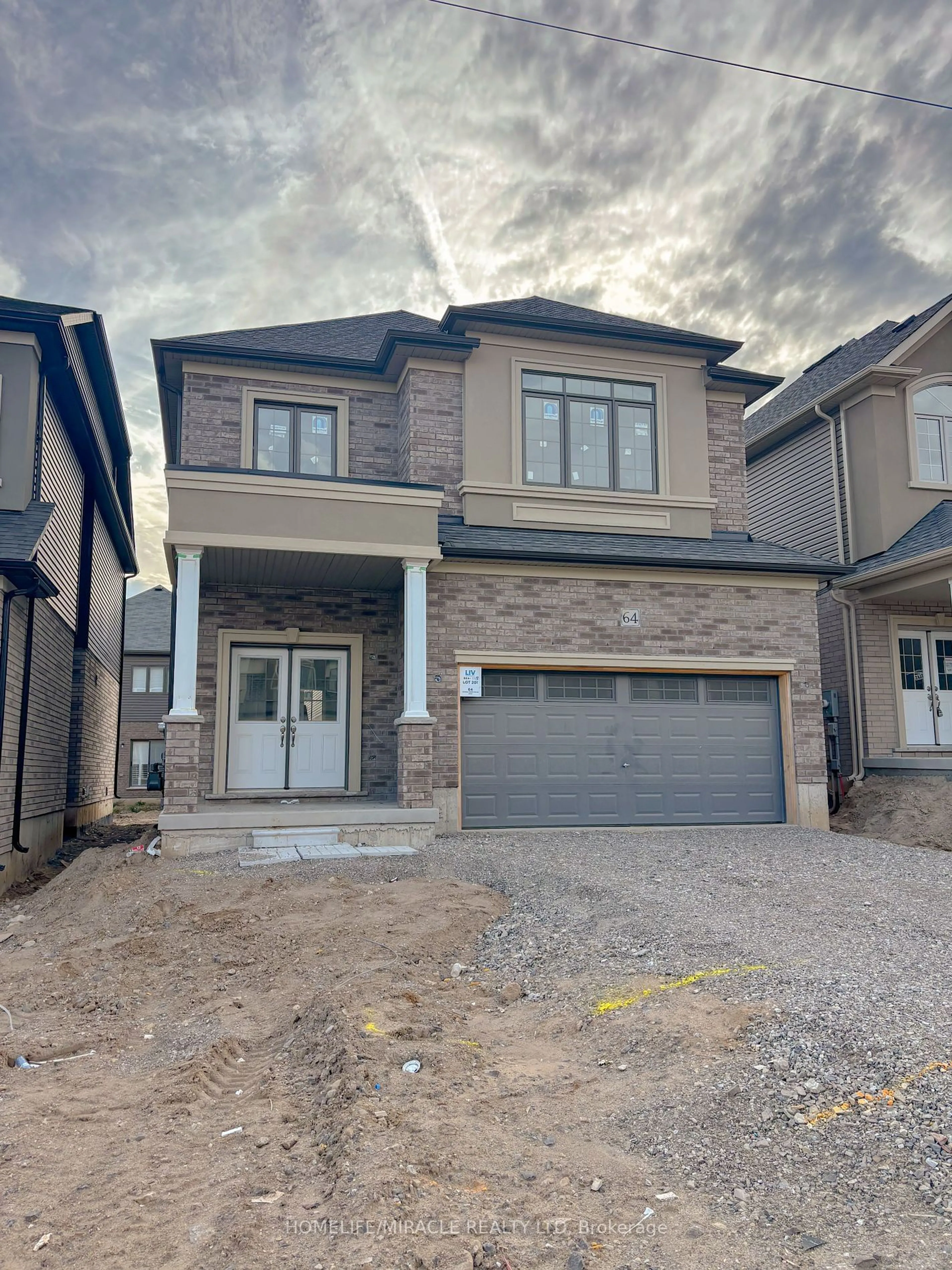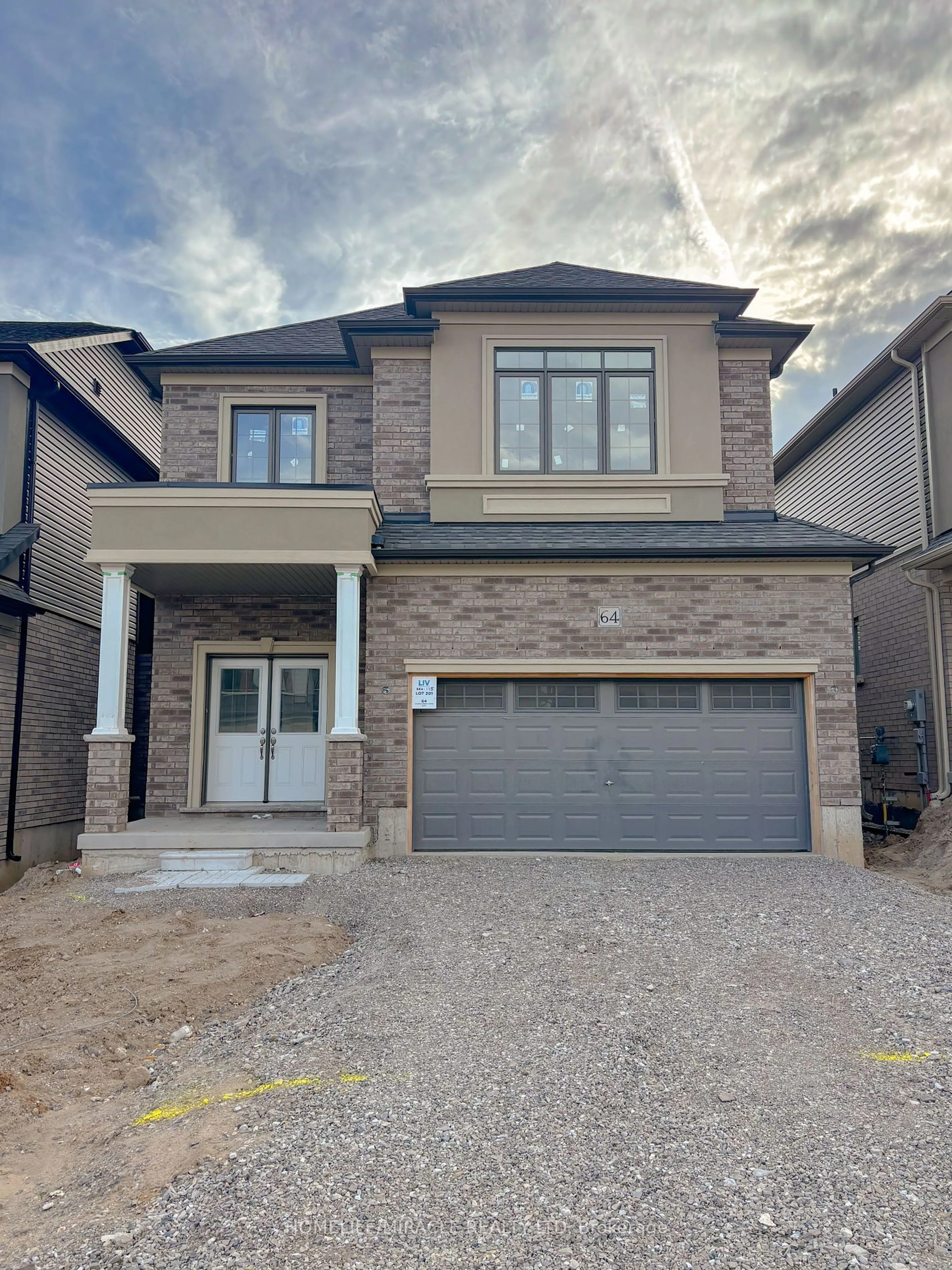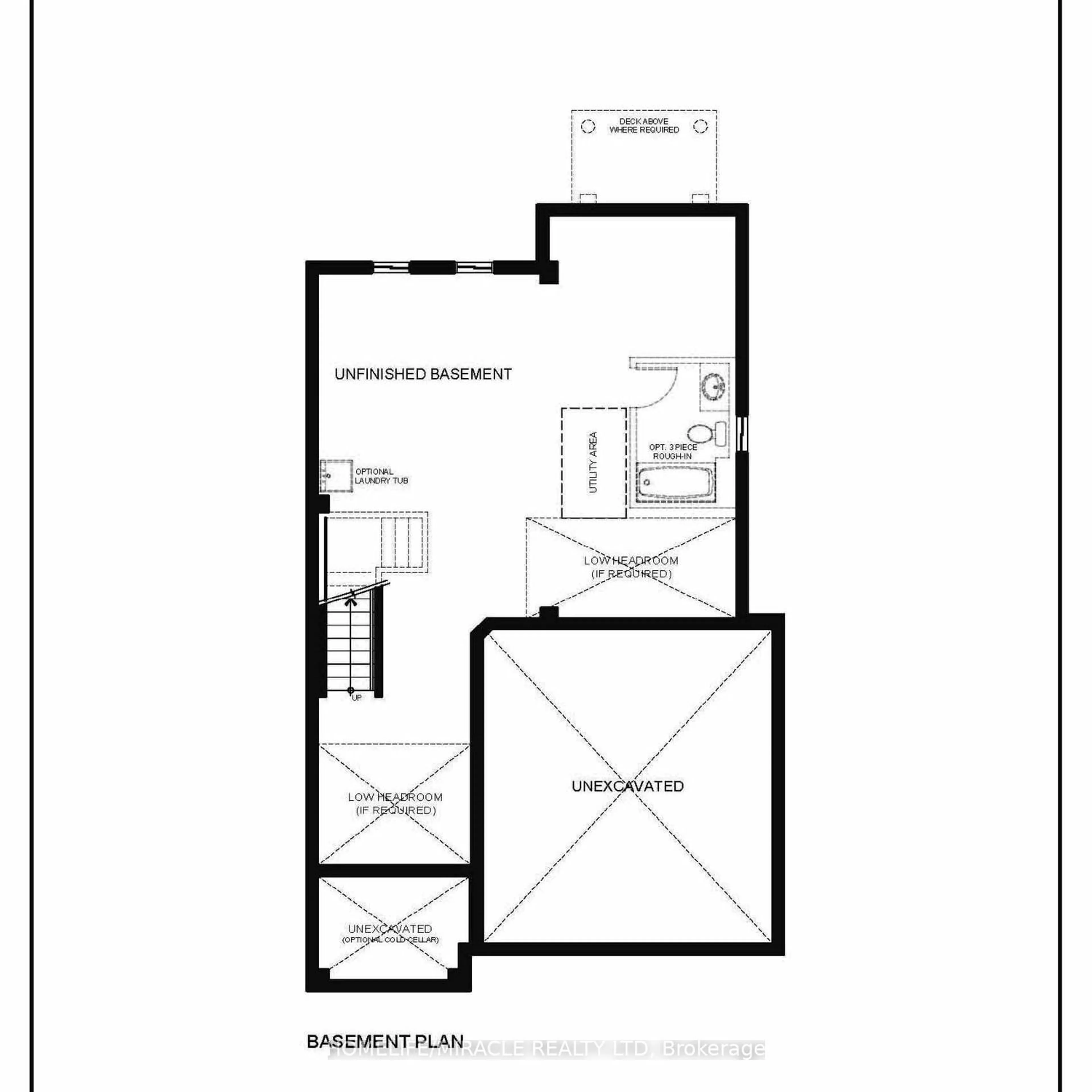64 George Brier Dr, Brant, Ontario N3L 0M2
Contact us about this property
Highlights
Estimated ValueThis is the price Wahi expects this property to sell for.
The calculation is powered by our Instant Home Value Estimate, which uses current market and property price trends to estimate your home’s value with a 90% accuracy rate.$748,000*
Price/Sqft$413/sqft
Days On Market11 days
Est. Mortgage$3,947/mth
Tax Amount (2023)-
Description
Step inside this charming 4-bed, 3-bath home adorned with upgrades valued at over $35k. Situated just a brief 5-minute stroll from Brant Sports Complex and conveniently located off Highway 403.The main floor features open-concept layout with 9 ft ceilings and abundant natural light. Retreat to the spacious bedrooms, including a lavish primary suite featuring a generously sized walk-in closet and a 5pc Ensuite with upgraded tiles and a full glass shower. Upgrades include; Premium Vinyl flooring throughout the main floor. Double Door main Entrance, Painted and Stained Oak stairs, Smooth Ceiling on the main floor, Beautiful white Cabinets in the kitchen with big island, Gas line in Kitchen, 2 big closets on main floor, Double Depth Fridge Cabinet, Upgraded Vanity heights, Cold water line to Fridge, Upgraded windows and 3pc rough in Basement, 2nd floor laundry and many more.
Property Details
Interior
Features
Main Floor
Great Rm
0.00 x 0.00Vinyl Floor / Open Concept
Kitchen
0.00 x 0.00Vinyl Floor / Breakfast Bar
Dining
0.00 x 0.00Vinyl Floor / Sliding Doors
Mudroom
0.00 x 0.00Vinyl Floor / Closet
Exterior
Features
Parking
Garage spaces 2
Garage type Attached
Other parking spaces 4
Total parking spaces 6
Property History
 8
8




