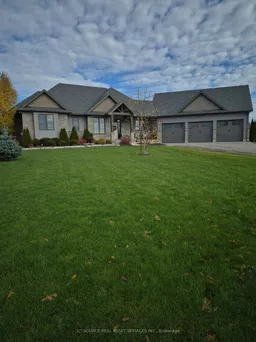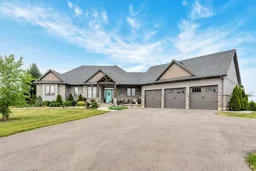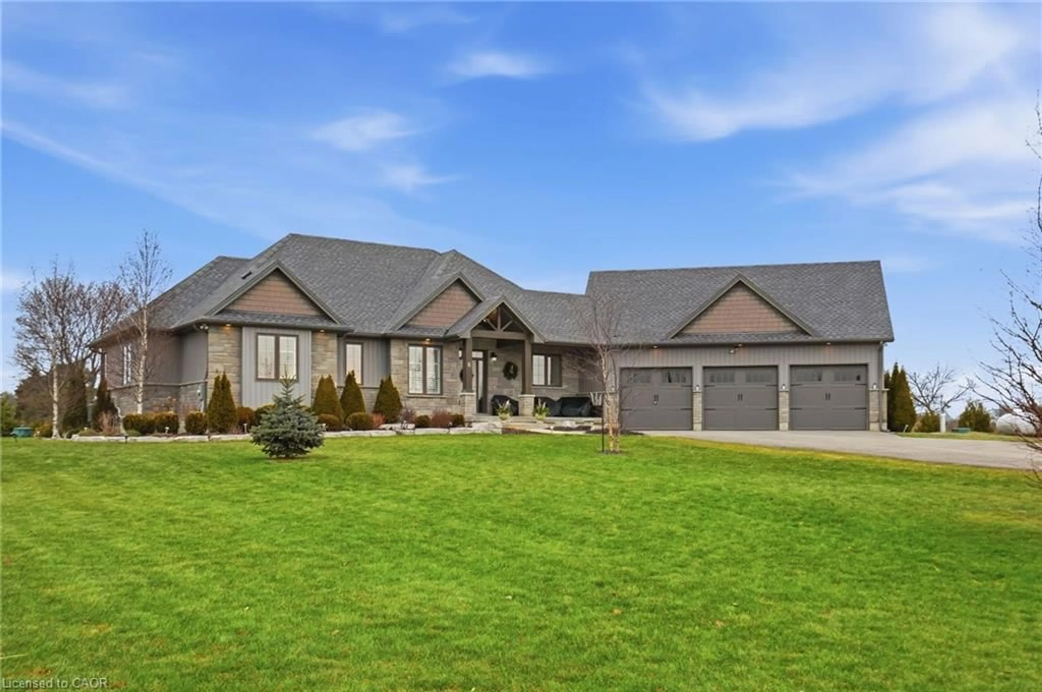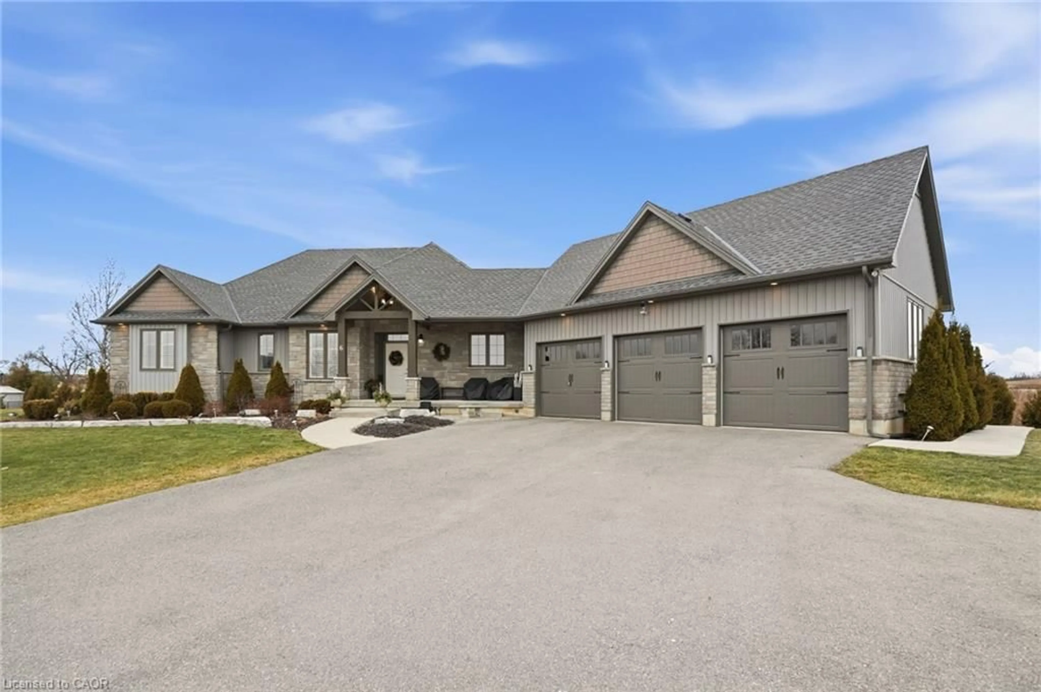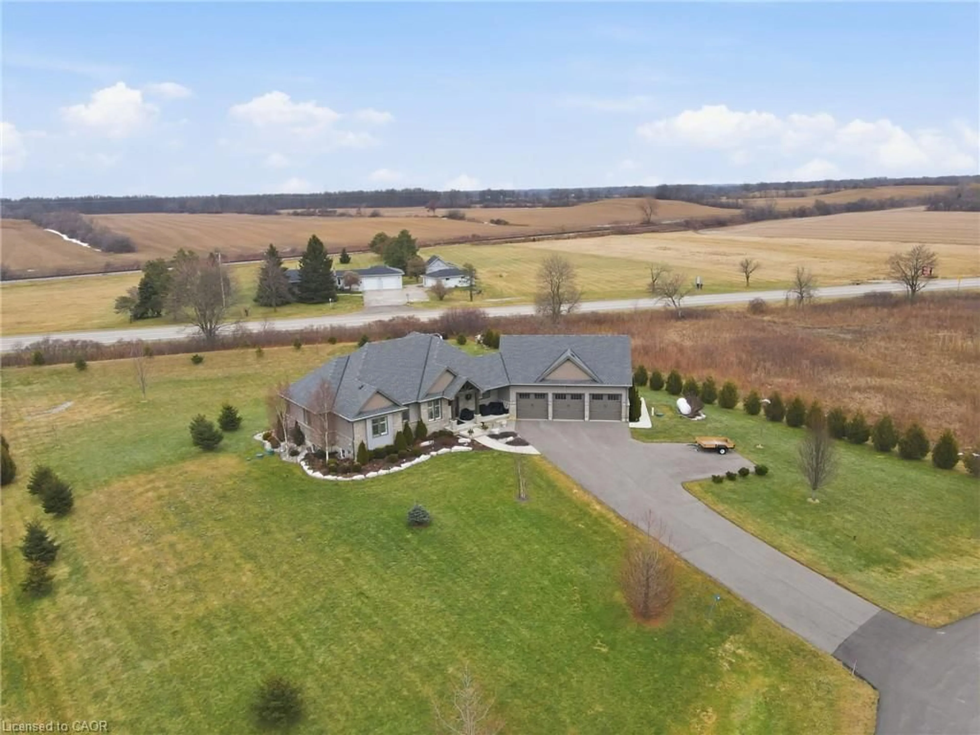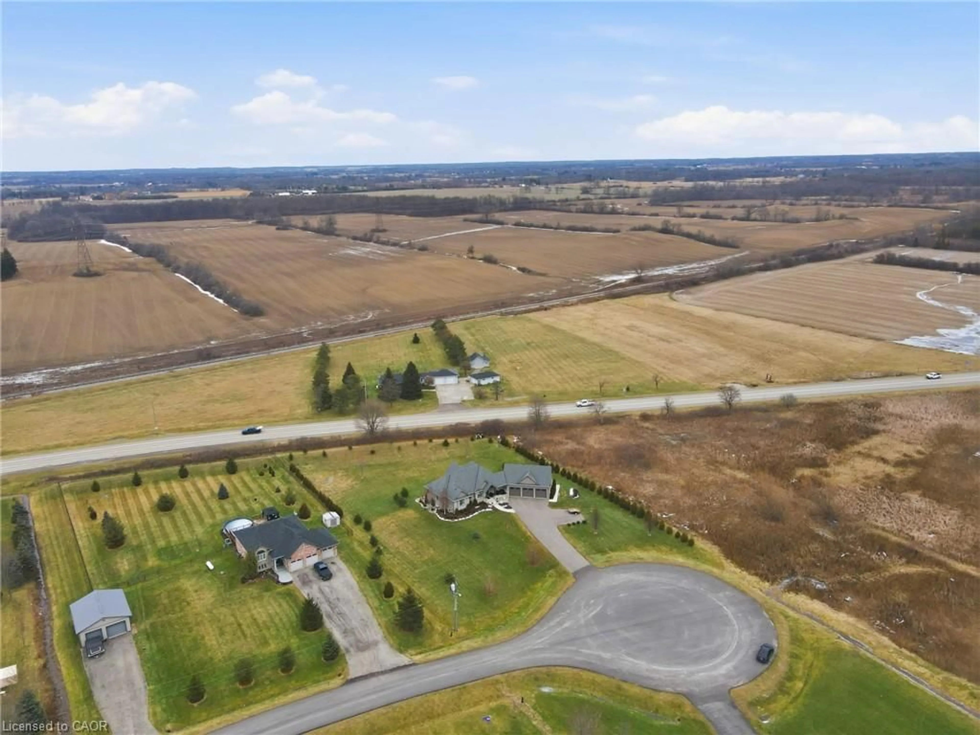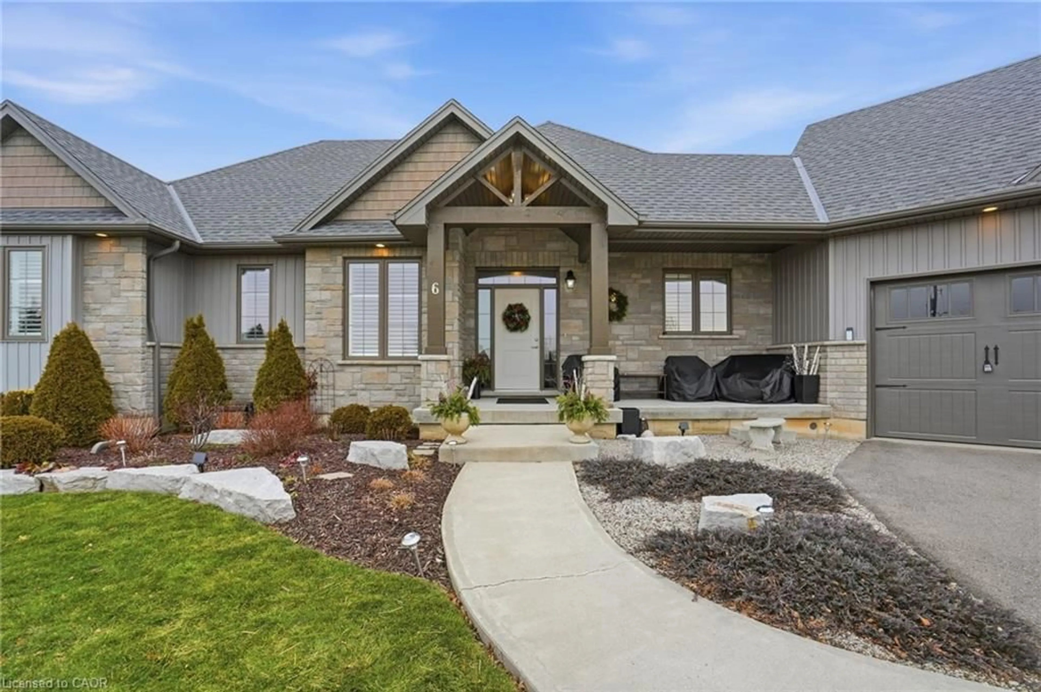6 Macneil Crt, Brantford, Ontario N3S 0G3
Contact us about this property
Highlights
Estimated valueThis is the price Wahi expects this property to sell for.
The calculation is powered by our Instant Home Value Estimate, which uses current market and property price trends to estimate your home’s value with a 90% accuracy rate.Not available
Price/Sqft$866/sqft
Monthly cost
Open Calculator
Description
Goldie Locks would say this house is just right! 6 Macneil court is a stunning bungalow that spans 1,672 square feet and was built in 2017. This home is located at the end of a quiet cul-de-sac and offers privacy while providing easy access to highways for commuters. This residence is the perfect size for someone wanting large principal rooms, great finishes, a family friendly layout and no wasted space. The open concept main floor is bright and spacious, featuring a spectacular great room with vaulted ceilings open to a huge custom kitchen with all the bells and whistles. Looking for a tranquil escape? Enter the primary bedroom, where you’ll enjoy a spa-like ensuite featuring a luxurious floating tub and with a huge glass door shower. Ideal for unwinding after a long day. An additional two bedrooms, a four-piece family bathroom and a spacious laundry area with access to the three-car garage complete the main floor. The lower level has been beautifully finished with a huge rec room, three-piece bathroom, a fourth bedroom, a craft room and a games area! There is plenty of room for family gatherings and loads of fun in this inviting lower level. Outside there is parking for 10 cars, an expansive 1.24-acre lot with a tastefully built covered back deck off the kitchen to enjoy your morning coffee. Don’t be TOO LATE*! *REG TM. RSA.
Property Details
Interior
Features
Main Floor
Living Room
6.68 x 5.28Laundry
2.92 x 2.49Kitchen
8.20 x 3.45Bathroom
4-Piece
Exterior
Features
Parking
Garage spaces 3
Garage type -
Other parking spaces 10
Total parking spaces 13
Property History
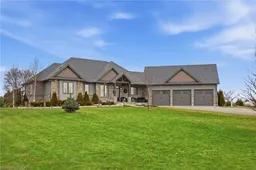 48
48