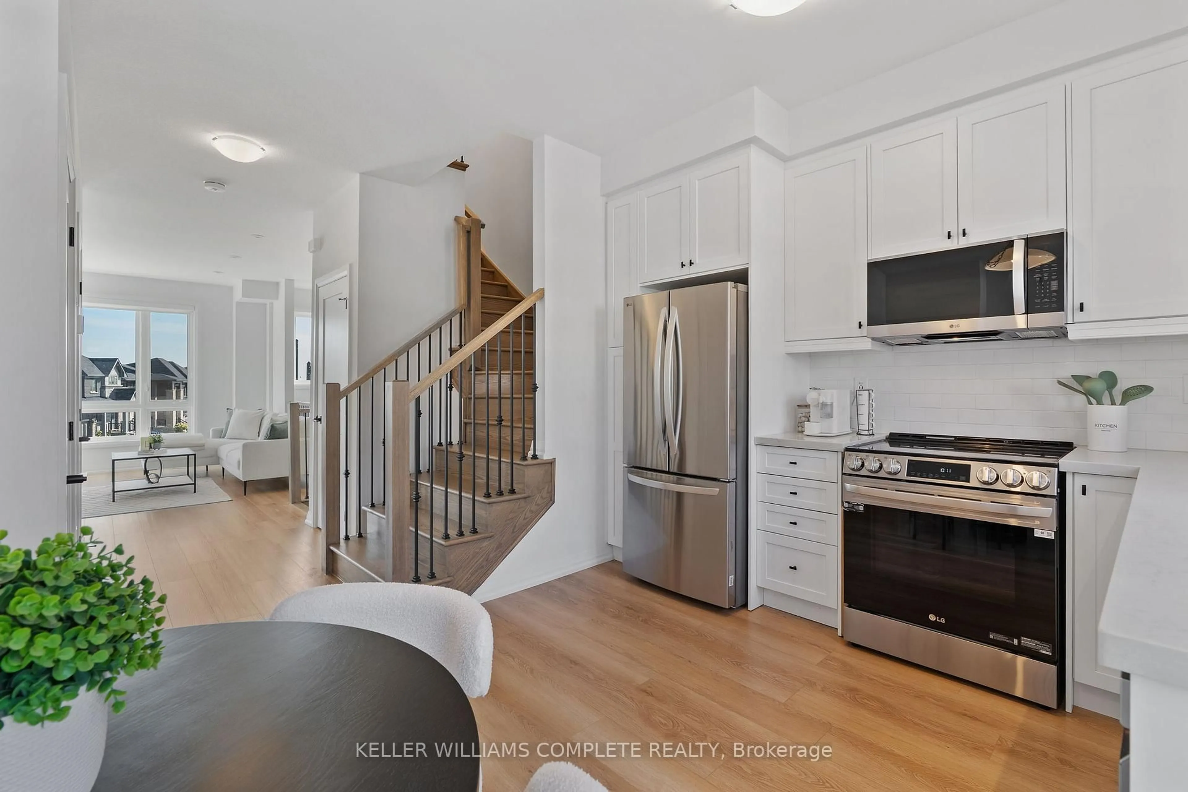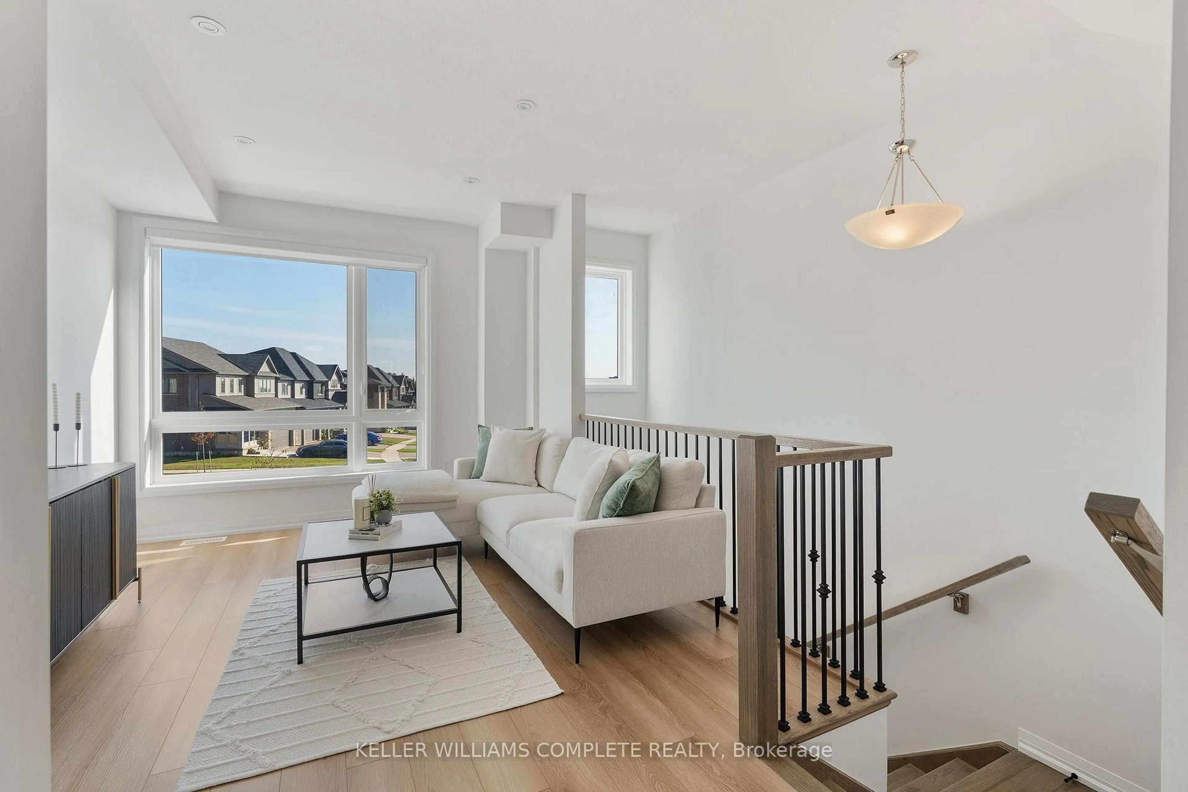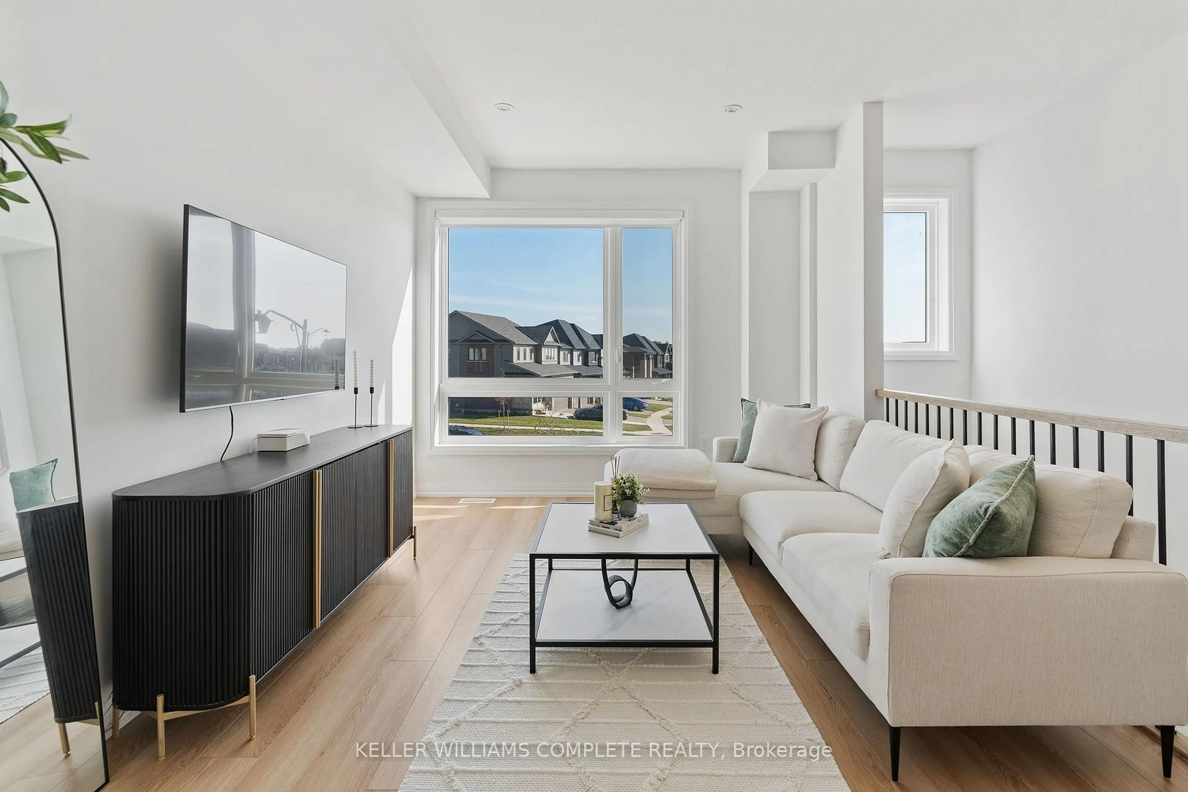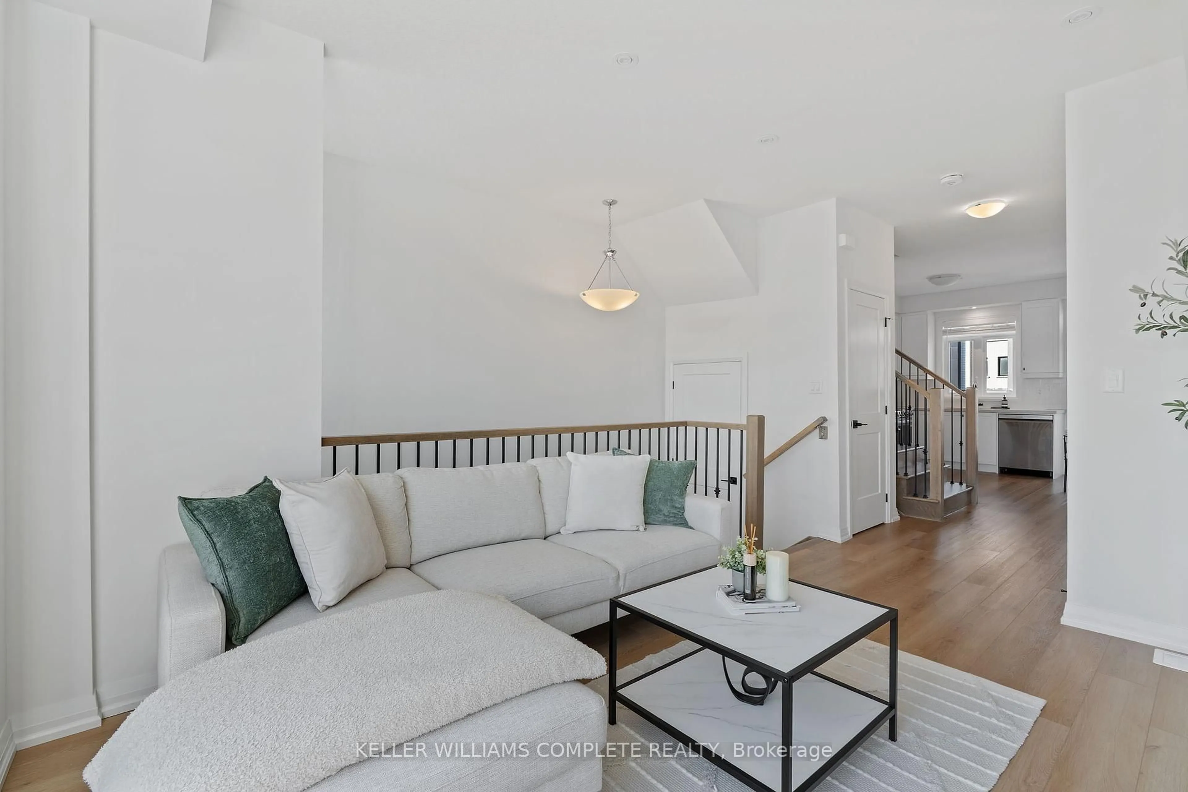55 TOM BROWN Dr #61, Brant, Ontario N3L 0N5
Contact us about this property
Highlights
Estimated valueThis is the price Wahi expects this property to sell for.
The calculation is powered by our Instant Home Value Estimate, which uses current market and property price trends to estimate your home’s value with a 90% accuracy rate.Not available
Price/Sqft$512/sqft
Monthly cost
Open Calculator
Description
Welcome to 61-55 Tom Brown Drive Stylish, Upgraded Townhome in the Charming Town of Paris. This 1-year-old freehold townhome offers the perfect blend of modern design, thoughtful upgrades, and functional living in one of Ontarios most desirable small towns. With over$20,000 in upgrades, this home is move-in ready and built to impress. Enjoy luxury vinyl plank flooring throughout, oak stairs with sleek metal spindles, and quartz countertops in both the kitchen and all bathrooms. The kitchen is finished with extended height cabinetry and stainless steel appliances, flowing into a bright dining area. From the dining space, double doors lead to a private back deck, ideal for morning coffee or evening entertaining. Upstairs, the spacious primary suite features a spa-like ensuite with a floor-to-ceiling frameless glass shower. Two additional bedrooms and a full bath complete the upper level. The ground floor flex space offers endless possibilities use it as a 4th bedroom, home office, or cozy den. Additional features include stacked washer & dryer, custom window coverings, a water softener system, Ring doorbell camera, and a smart thermostat. Still covered under Tarion warranty, this home gives you peace of mind and low-maintenance living. Dont miss your chance to live in beautiful Paris close to schools, parks, trails, and easy highway access.
Property Details
Interior
Features
Upper Floor
Br
2.13 x 3.07Br
2.82 x 3.58Bathroom
1.47 x 2.723 Pc Ensuite
Bathroom
2.06 x 2.624 Pc Bath
Exterior
Features
Parking
Garage spaces 1
Garage type Attached
Other parking spaces 1
Total parking spaces 2
Property History
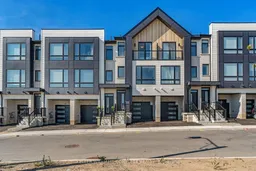
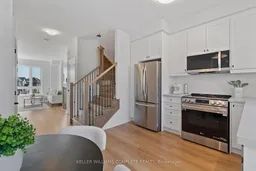 28
28
