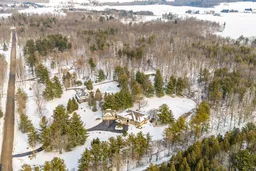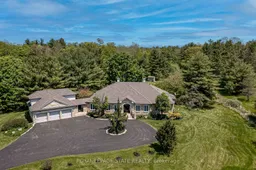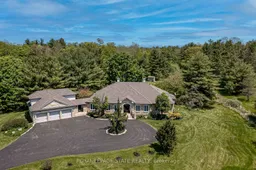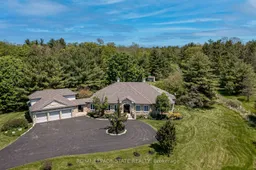Nestled on a breathtaking 3 acre plus treed property, amongst other fabulous homes on the very picturesque Ranch Rd, this custom-built 4,000 sqft bungaloft blends both privacy & serenity. A winding driveway leads you to home, A grand foyer welcomes you with natural light, leading to an expansive family room with soaring 13 ceilings and a 2-way gas fireplace. The gourmet kitchen boasts beautiful white cabinetry, quality finishes, a walk-in pantry, and a screened-in dining area- perfect for entertaining. The formal dining room adds elegance for special occasions. The spacious primary suite features a 5-piece ensuite & gas fireplace, while two additional bedrooms, a powder room complete the main level. A secluded loft with a private entrance makes an ideal nanny suite or teenage retreat. Unwind in the glass-enclosed sunroom with breathtaking views of your landscaped backyard, then soak in the hot tub after a long day. The unspoiled basement offers endless potential for multi-generational living while the backup generator provides peace of mind! Ideally located near Ancaster, Brantford, Dundas, Hiking Trails & Hwy 403, this is a rare opportunity to own a private retreat on a desired Street in Brant County!
Inclusions: Dishwasher, Dryer, Gas Stove, Hot Tub Equipment, Hot Water Tank Owned, Refrigerator, Washer, Window Coverings, Shed, ELF's, Wall Oven, Hot tub (As-Is)







