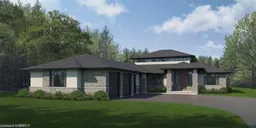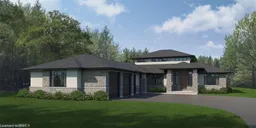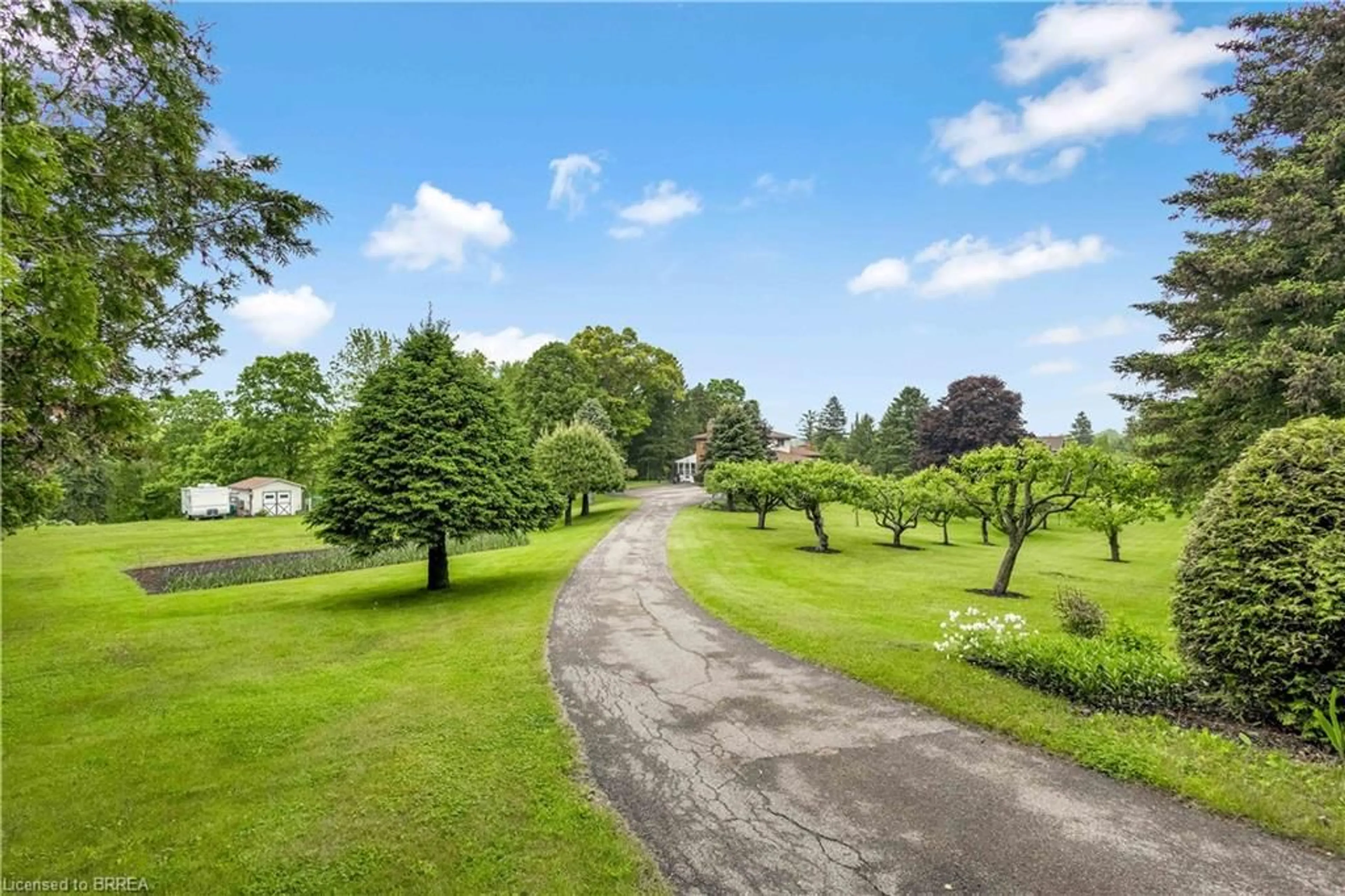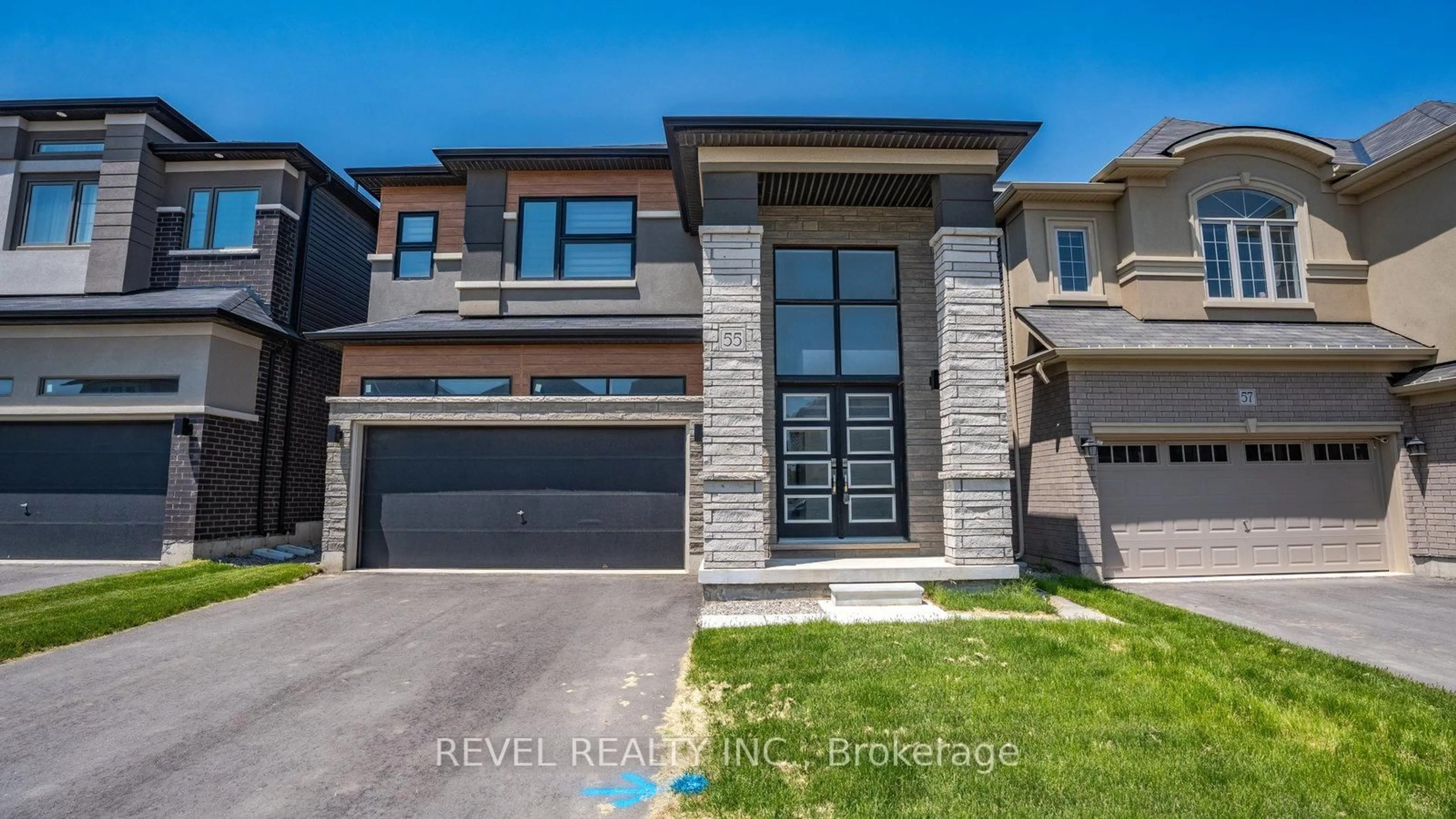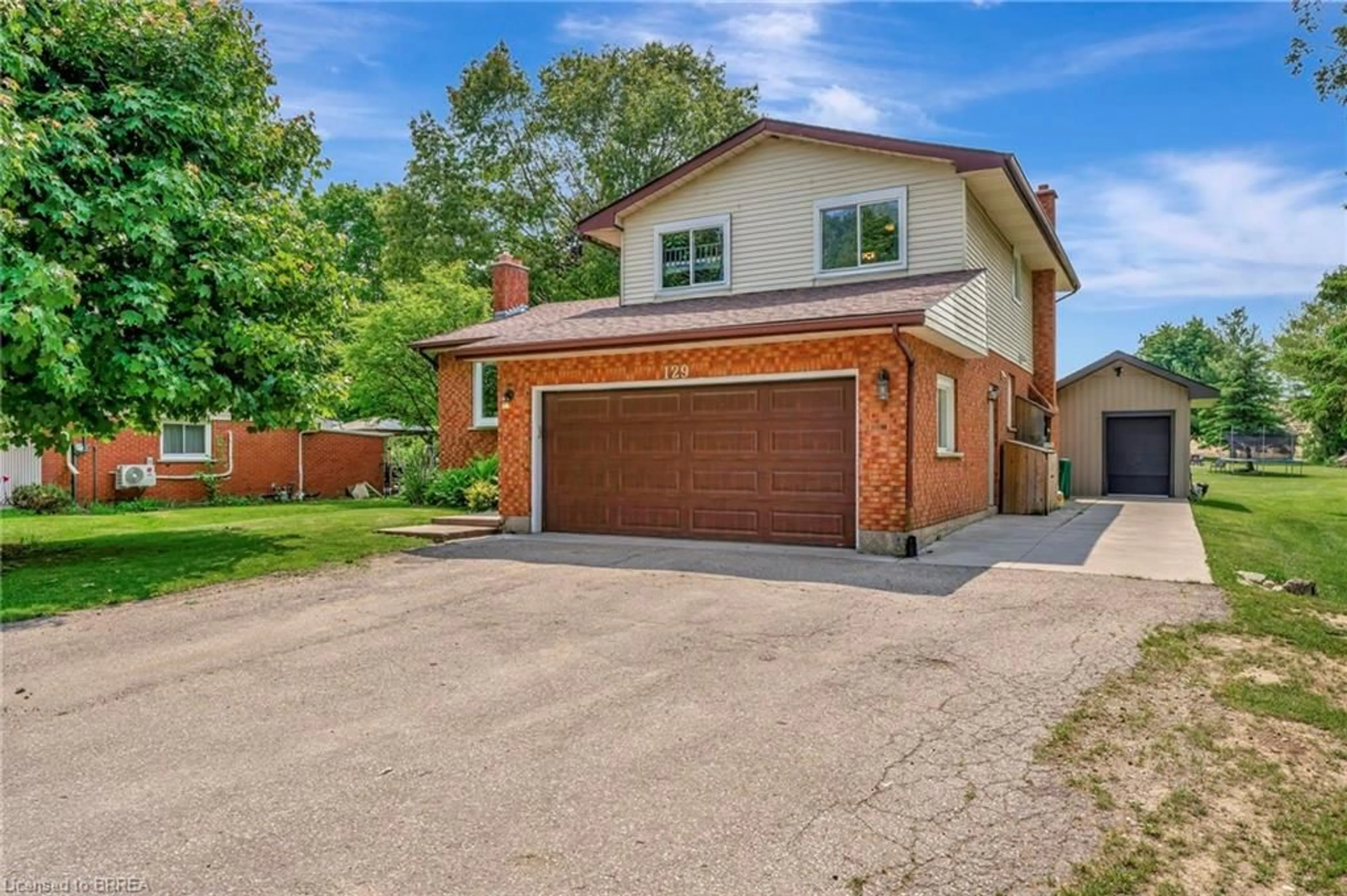524-B Scenic Drive presents a rarely offered New Construction sprawling bungalow nestled in a mature, peaceful setting featuring a treed backdrop. This home is in the process of being built on nearly an Acre lot in the company of a select number of Executive Residences in this exclusive and sought after area. A prestigious offering from Transcendent Homes, Brantford based builder renowned for immaculate design and stunning work. Approaching the home from the road, one can't help but be impressed by the visual appeal of the modern classic design & attached 3 car garage. The main foyer welcomes you warmly and opens to a striking great room with 19 foot ceilings and transom windows near the roofline allowing in an abundance of natural light. Your eyes will be drawn to the stunning floor to ceiling fireplace feature warming the Great Room / Kitchen area off which is a walk in/'butlers' pantry with no shortage of storage. The Great Room opens to a dedicated dining room as well as a 4 season sun room with sliding doors opening to a large rear deck featuring a backdrop of mature trees. The main level features a Primary Bedroom with spacious 'walk through' closets opening to the Primary Ensuite. Two more bedrooms sharing a large 'Jack & Jill' washroom, a mudroom and conveniently located 2 piece washroom complete the main level. The basement or lower level offers the potential for Multi Family Living should one choose with a separate entrance through the garage. The basement has rooms framed/roughed in. This listing is for the property & existing structure in its current unfinished form in 'As-is' condition.
All offers irrevocable at least 48 business hours (excluding weekends & holidays). Attach Sch B to all offers & Sellers Direction in Supplements.
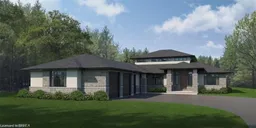 18
18