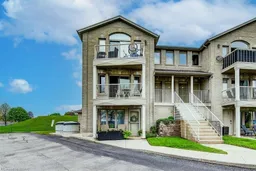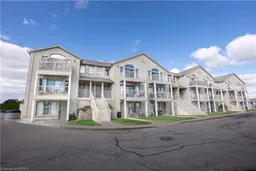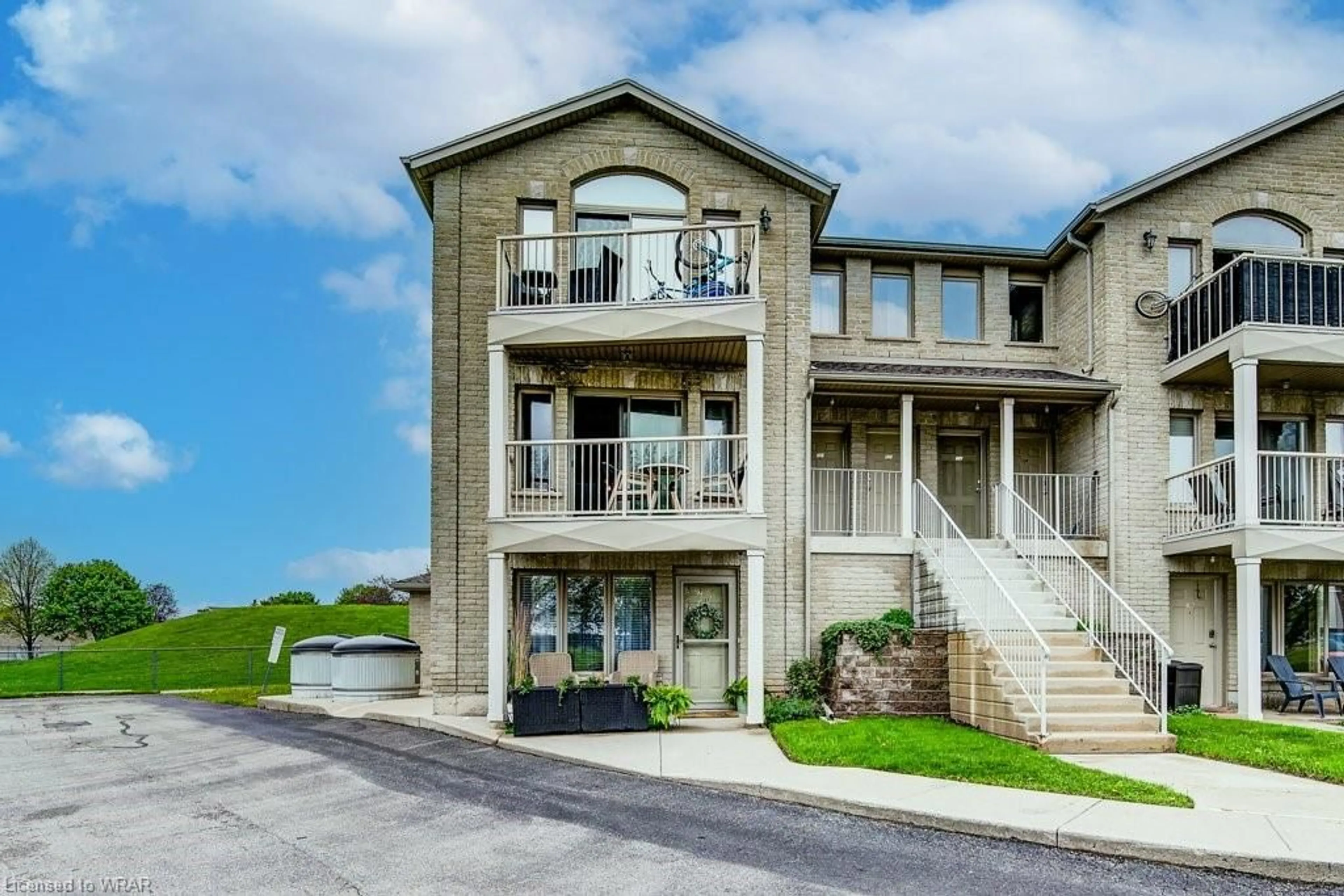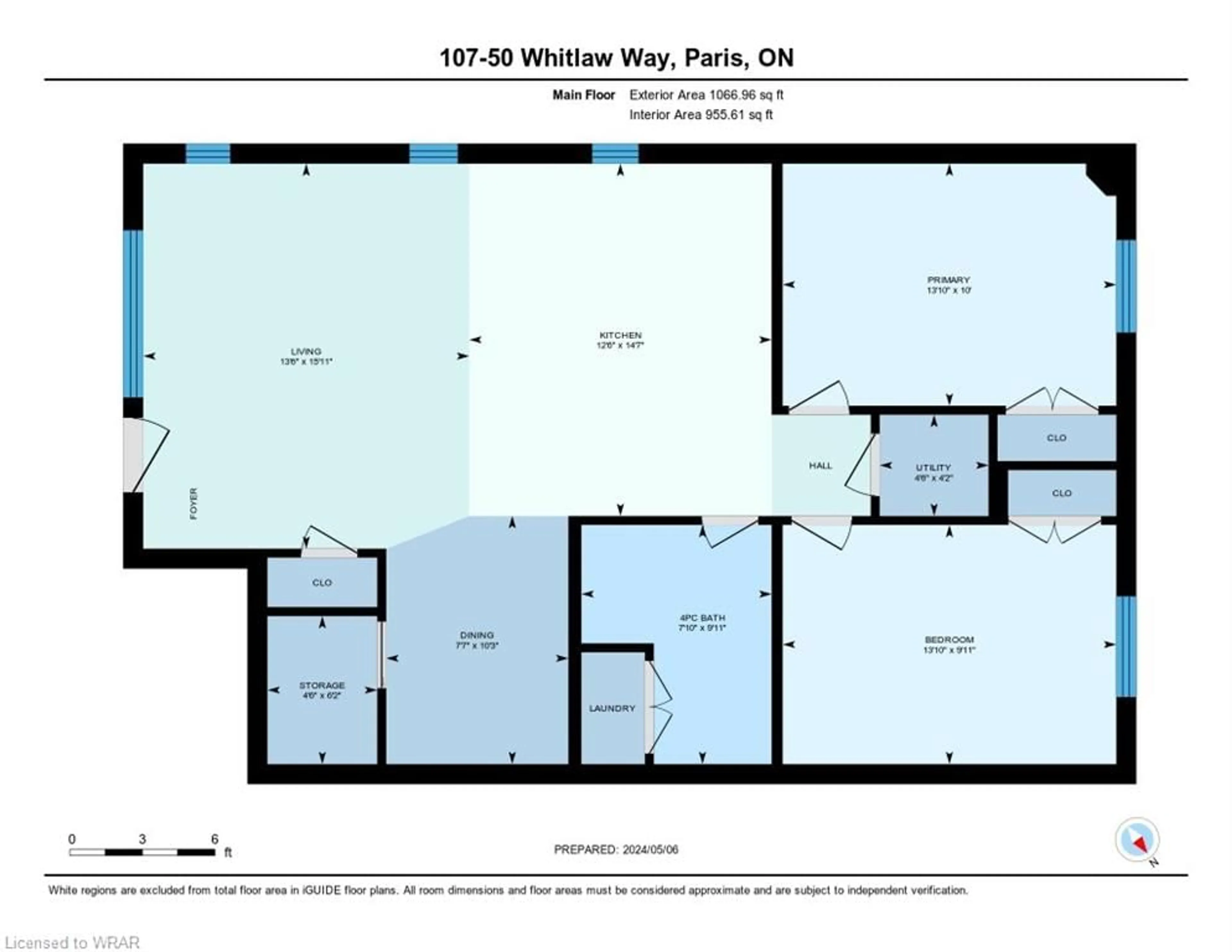50 Whitlaw Way #107, Paris, Ontario N3L 4C3
Contact us about this property
Highlights
Estimated ValueThis is the price Wahi expects this property to sell for.
The calculation is powered by our Instant Home Value Estimate, which uses current market and property price trends to estimate your home’s value with a 90% accuracy rate.$440,000*
Price/Sqft$388/sqft
Days On Market13 days
Est. Mortgage$1,782/mth
Maintenance fees$263/mth
Tax Amount (2024)$2,232/yr
Description
A beautifully renovated and respected end unit in the charming town of Paris. A quiet community, convenient to grocery stores, doctors clinics, gyms, dog parks, Barkers bush trail system, the river, and the lovely downtown. Tastefully renovated in 2022 the seller has put in a beautiful kitchen which features, new appliances, a large and extended quartz counter top with a bar fridge, beautiful sink, island, and light fixtures. The bathroom has also been done in 2022 which features a new toilet, shower, vanity and a brand new ensuite washer and dryer. Additional improvements from 2022 include: new furnace, new AC, and a new water heater. Unit 107 is as good as new. This end unit also has low condo fees and provides a desired lifestyle. Perfect for retirees, first time buyers and investors looking to grow their portfolio in a rapidly growing Paris market. Book your private viewing today.
Property Details
Interior
Features
Main Floor
Bathroom
3.02 x 2.394-Piece
Dining Room
3.12 x 2.31Bedroom
3.02 x 4.22Kitchen
4.44 x 3.81Exterior
Features
Parking
Garage spaces -
Garage type -
Total parking spaces 1
Condo Details
Amenities
BBQs Permitted, Parking
Inclusions
Property History
 35
35 28
28



