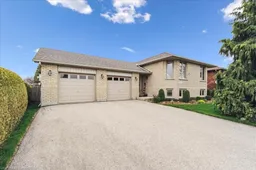Welcome to 5 Mansfield Dr located in the beautiful village of St. George. This well maintained raised bungalow sits in an excellent location next to the library and backs onto a family friendly park. Inside the home you will find a freshly painted gem with 4 bedrooms (3+1), and 2 full bathrooms. As you enter the home you find yourself in a large foyer with access to the main floor, the basement, garage and 1 of 3 backyard decks. The spacious kitchen offers lots of counter space and updated appliances (2020). The dining room and living room are complete with updated laminate flooring with an abundance of natural light through multiple windows. The lower level of the home is fully finished with a gas fireplace, an additional bedroom, workshop, large rec room and a walkout basement to another deck. The quaint backyard presents a private setting with lots of room to entertain and the kids to play. From the backyard there is also access to the fully insulated double car garage. This home is located within walking distance to downtown that offers shops, restaurants, groceries and other amenities. Don't forget the St. George Applefest that takes place every September. Don't delay, make this family home yours, for years to come!
Inclusions: Dishwasher,Dryer,Refrigerator,Stove,Washer
 45
45


