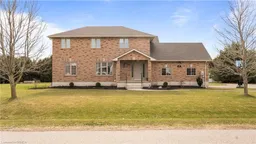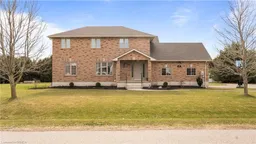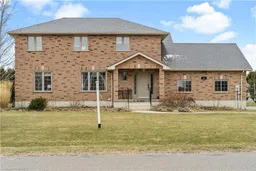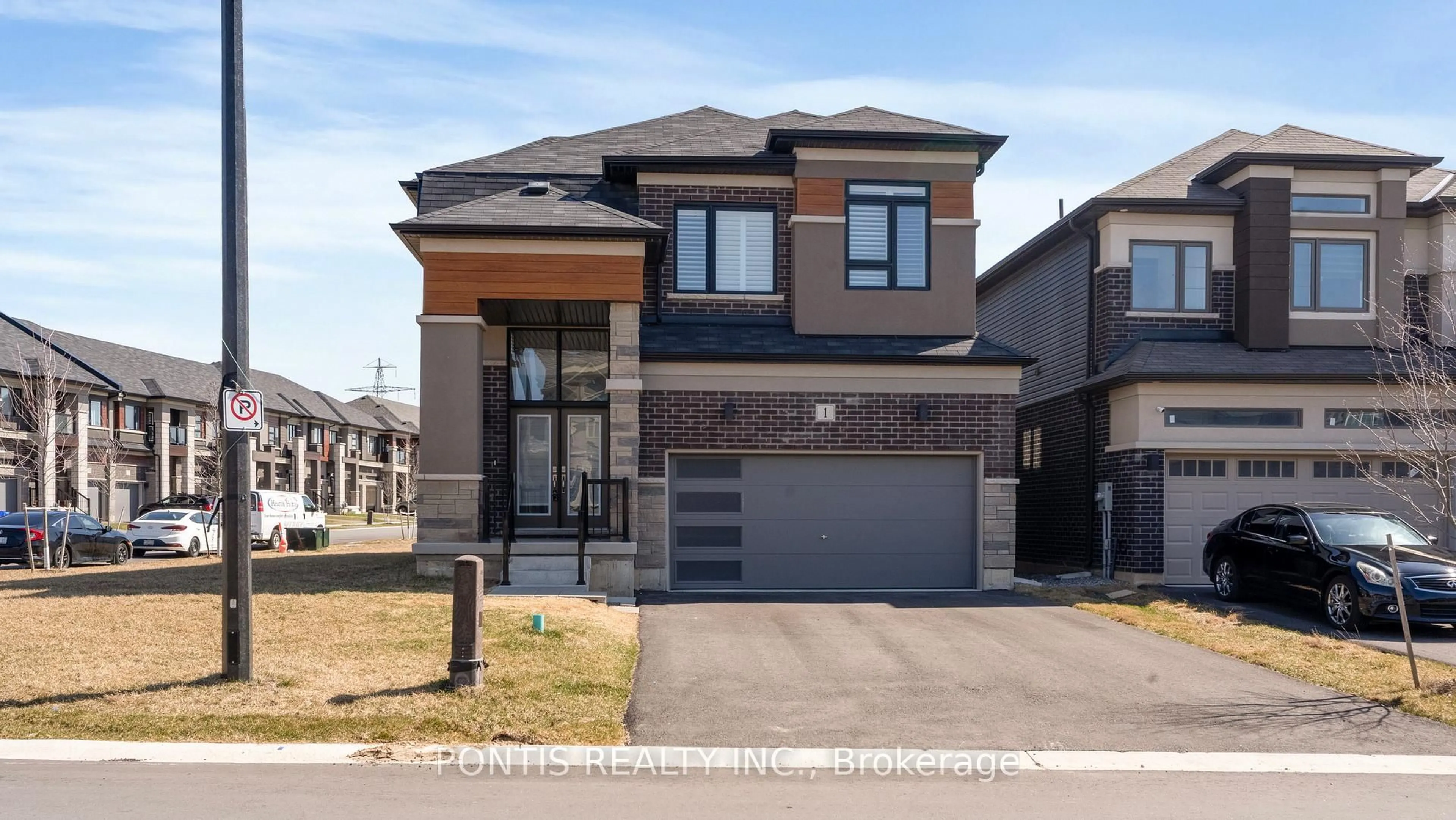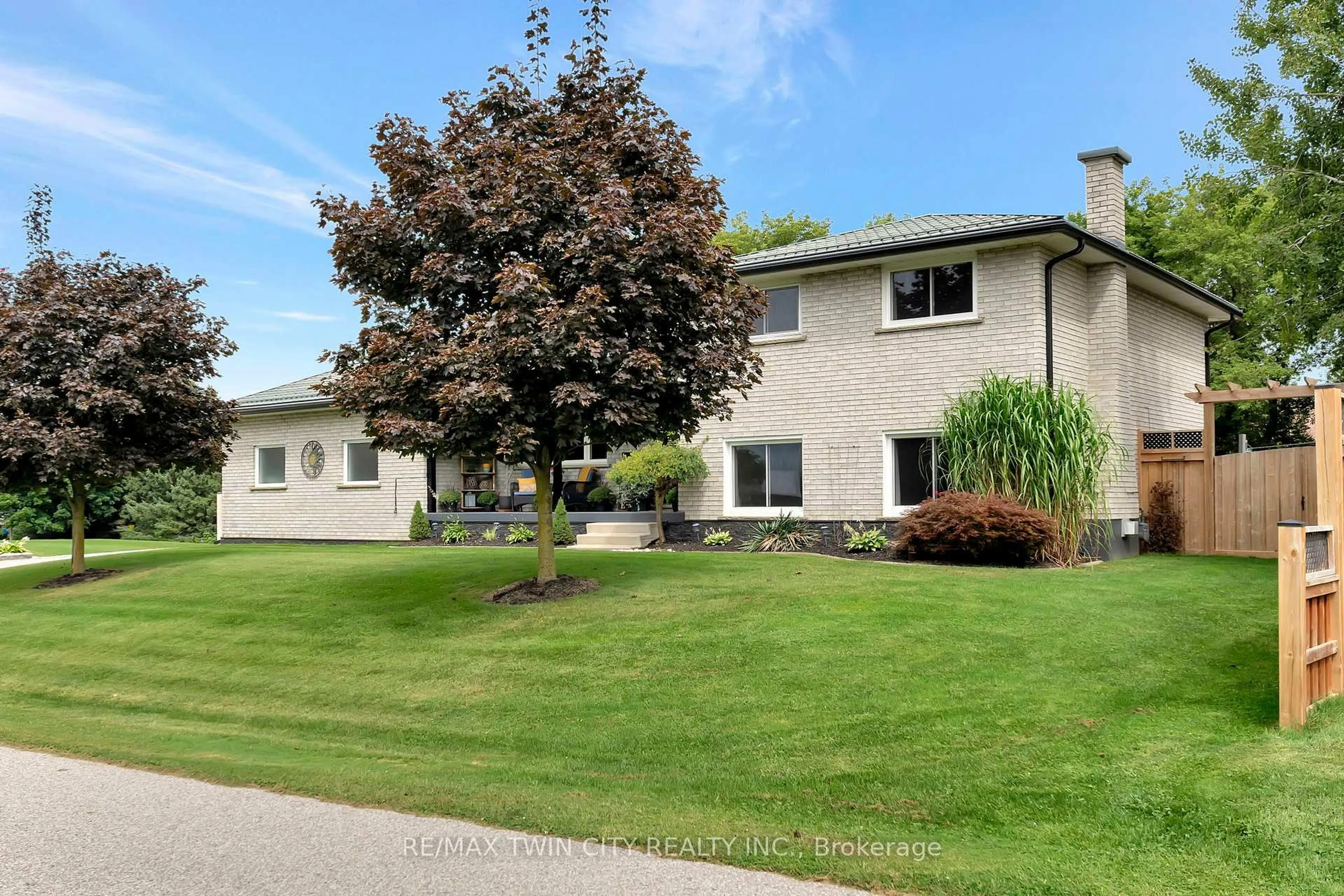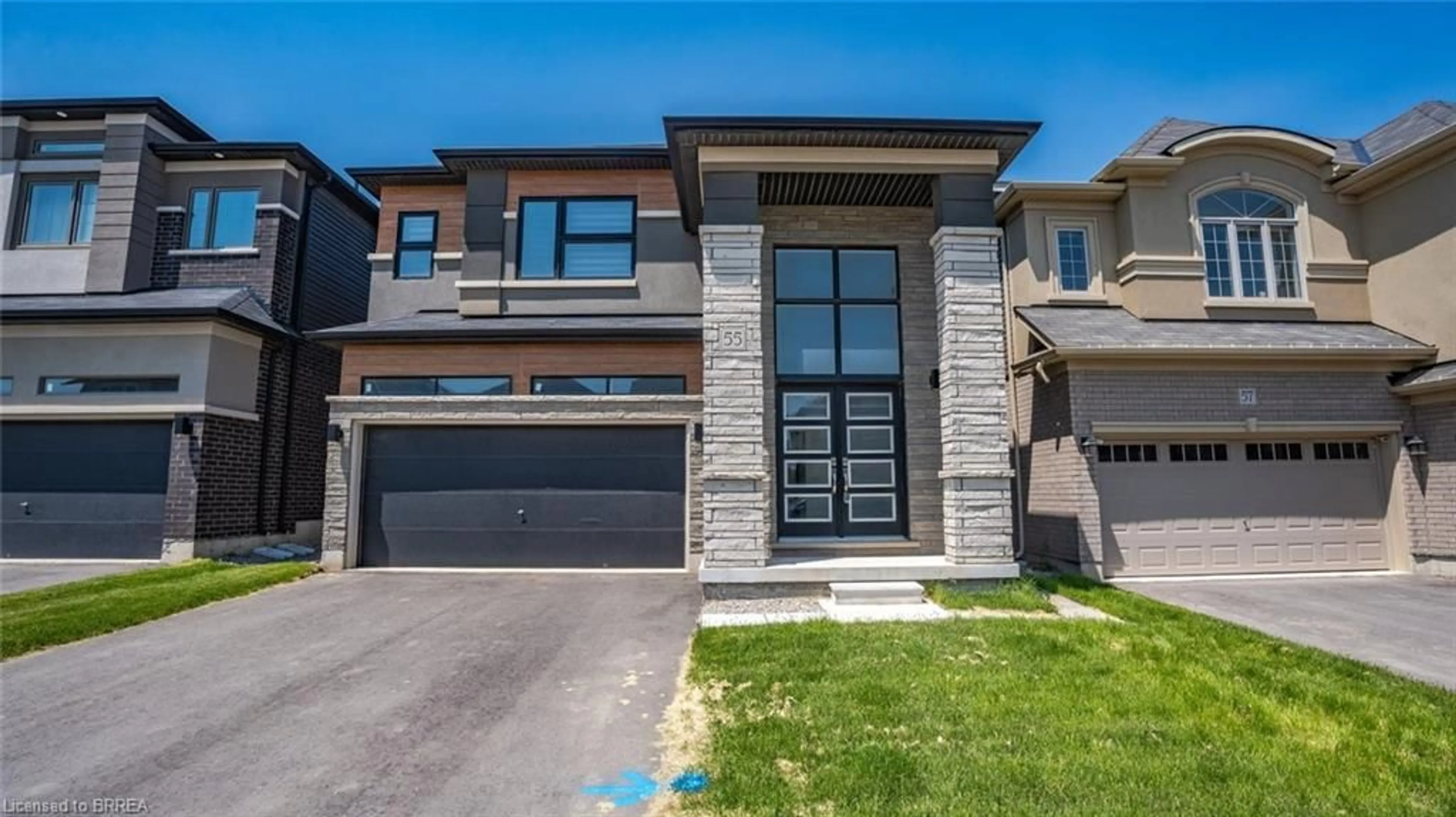Welcome to 5 Cedar Lane in one of Burford’s most desirable neighbourhoods! This stunning 6-bedroom, 3.5-bathroom home sits on just under
an acre of beautifully maintained property, offering the perfect blend of space, comfort, and modern updates. The main floor features an updated
kitchen, a bright and inviting dining room and family room, plus a main floor bedroom currently being used as an office. Upstairs, you’ll find
three spacious bedrooms, including a primary suite with a walk-in closet and ensuite, along with a second full bathroom. A large bonus bedroom
above the garage is the perfect private retreat for a teenager or guest space, and the convenient upstairs laundry adds to the home’s functional
design. The fully finished basement is made for entertaining, complete with a custom bar, rec room, an additional bedroom, and a full bathroom.
This space also has in-law suite potential! Outside, enjoy the 6-person hot tub, an oversized garden, in ground sprinkler system, a storage shed
with a roll-up door, and an invisible fence enclosing half the property—ideal for pets. This home is truly a rare find, combining modern updates,
ample space, and an unbeatable location. Don’t miss out on this incredible opportunity—book your private showing today!
Inclusions: Dishwasher,Dryer,Garage Door Opener,Gas Stove,Hot Tub,Hot Tub Equipment,Hot Water Tank Owned,Range Hood,Refrigerator,Washer,Window Coverings
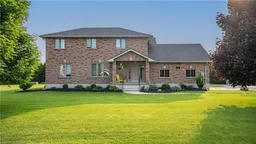 50
50