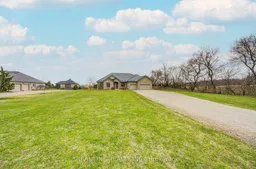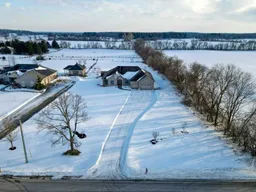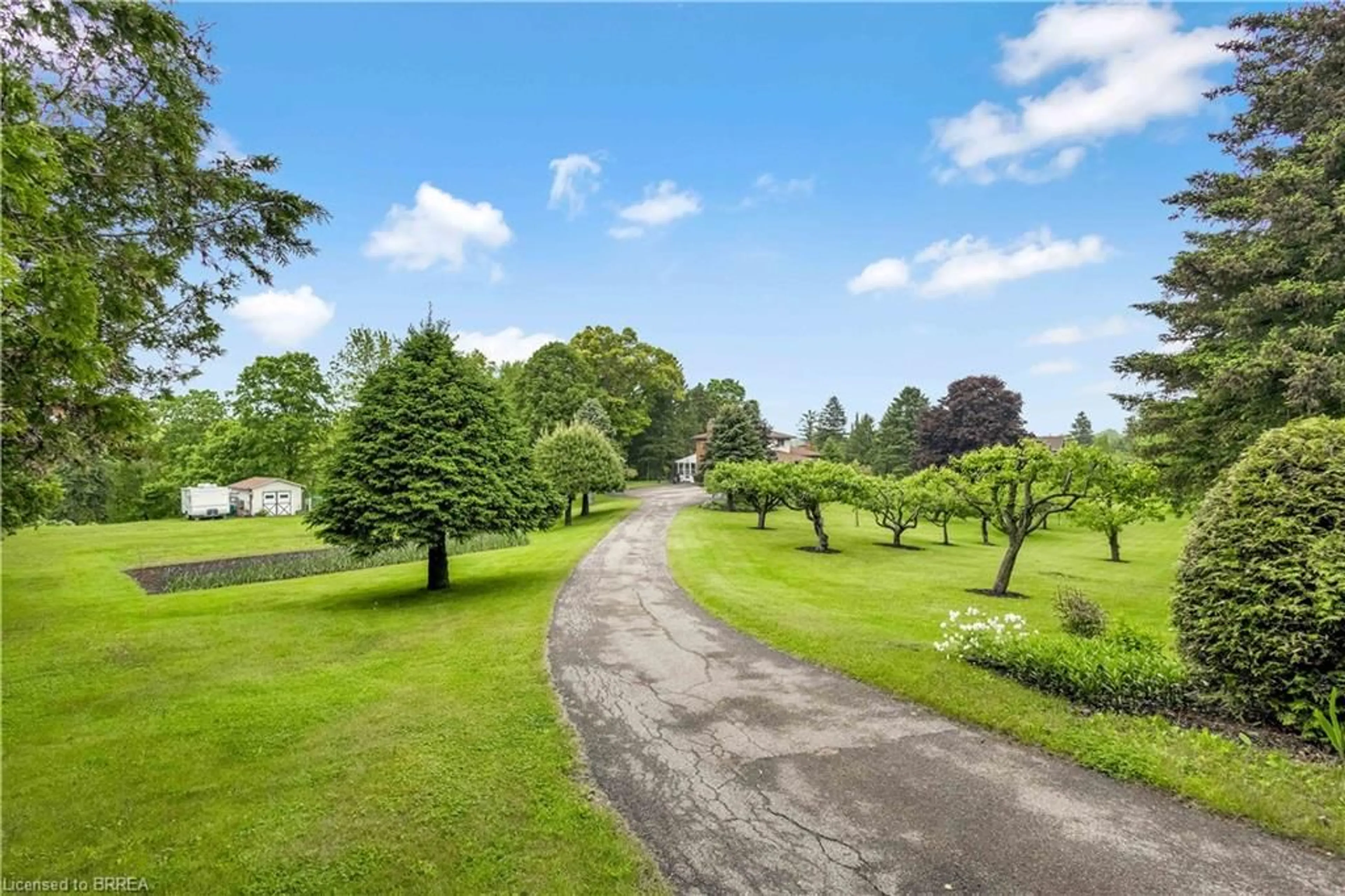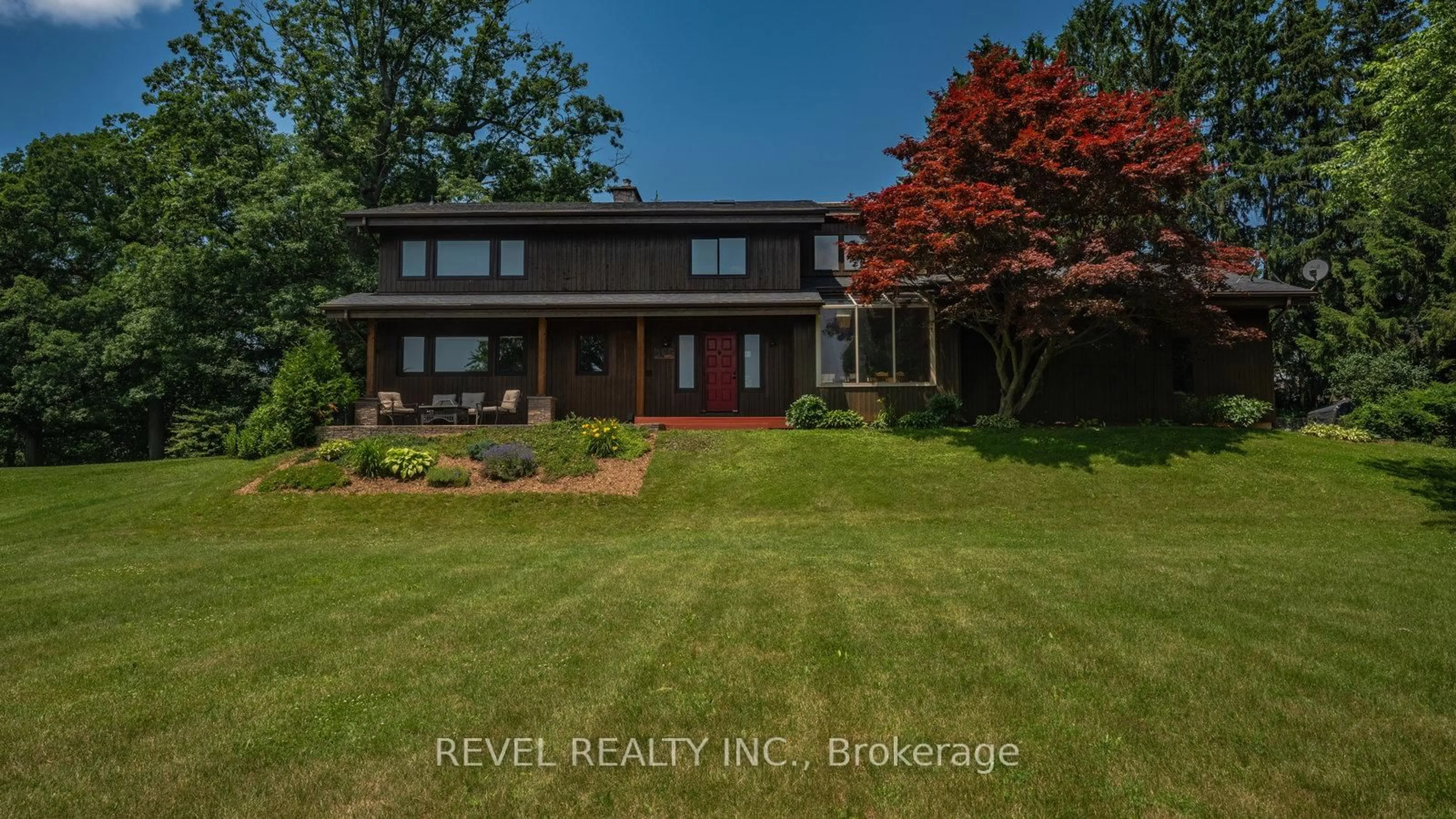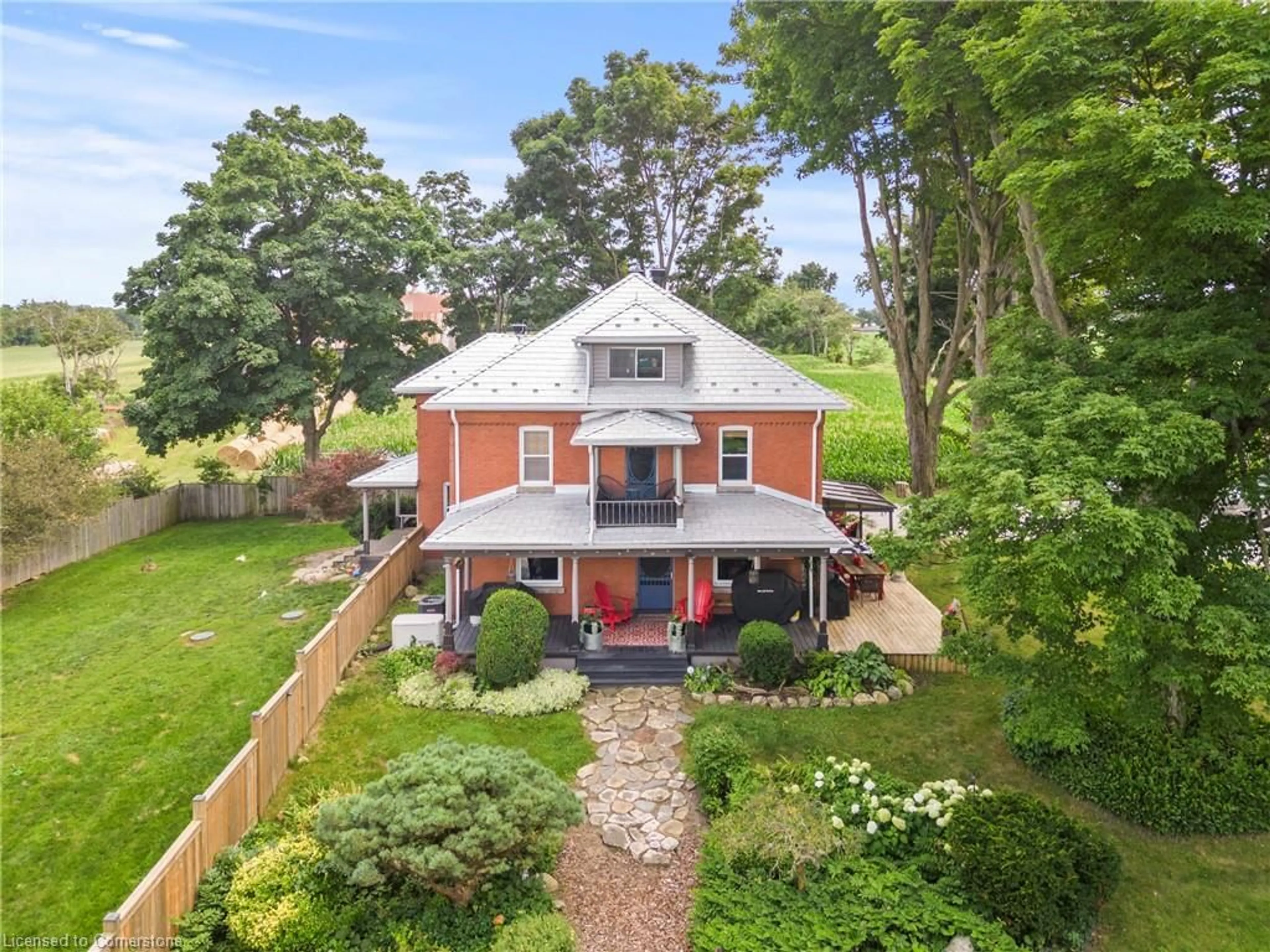It's all in the name. Scenic Drive. This sprawling bungalow offers spectacular views in all directions of rolling countryside. Right from the front entrance, see clear through to vacant fields behind. This lovely open concept offers cathedral ceilings and pot lighting throughout great room and kitchen, with double garden doors to covered porch and generously sized stamped concrete patio leading to Arctic Swim Spa, propane firepit, and custom pine garden shed (all 2018). Or step outside from the custom kitchen, boasting cherry wood cabinetry, S S appliances and breakfast bar. Primary bedroom suite offers 5pc ensuite with oversized walk in closet, 2nd and 3rd beds share Jack and Jill bath. Main floor office perfect for working from home. Pinterest-level laundry room leads to oversized triple garage. Fully finished rec room, bed/fitness room, and 3pc bath down with several sunny windows. C/vac '22, washer/dryer '21, garage doors '15,microwave '18, freshly painted '19. All this and also only 9 minutes to Brantford and the 403 and 11 minutes to Cambridge and the 401. Perfect retreat for commuters!
Inclusions: Stamped concrete patio 2018, Arctic Swim Spa (May 2018), custom wood garden shed 2018, furnace motor 2014 and motherboard 2017, painted throughout 2019, basement renovated 2011, microwave 2018, garage doors 2015, washer/dryer 2021, c/vac 2022.
