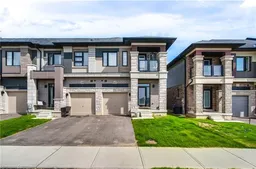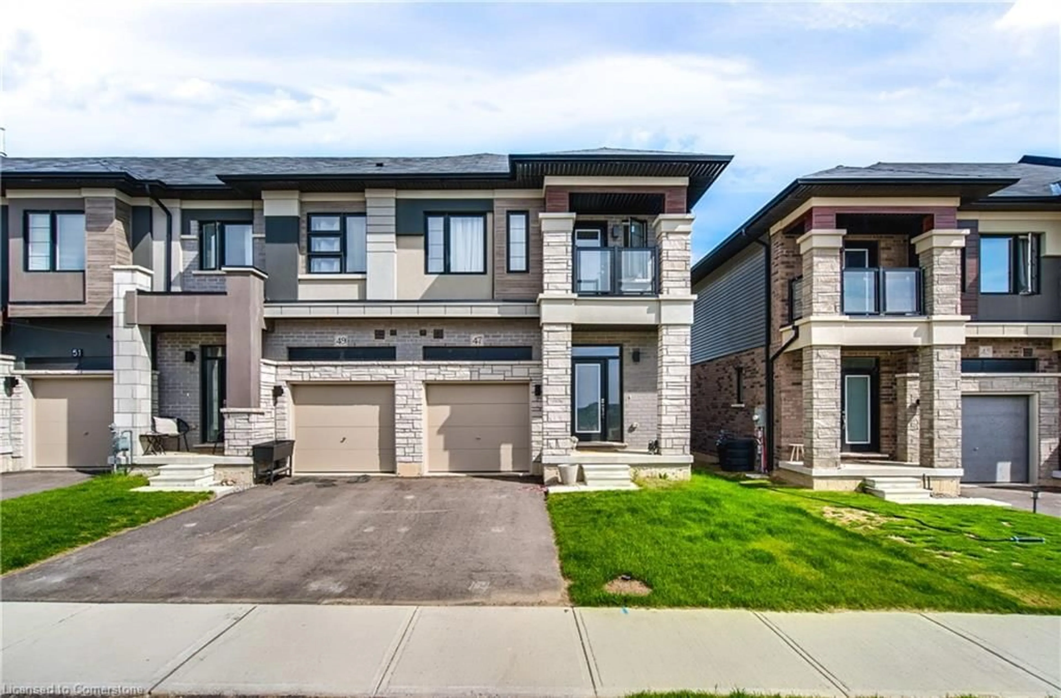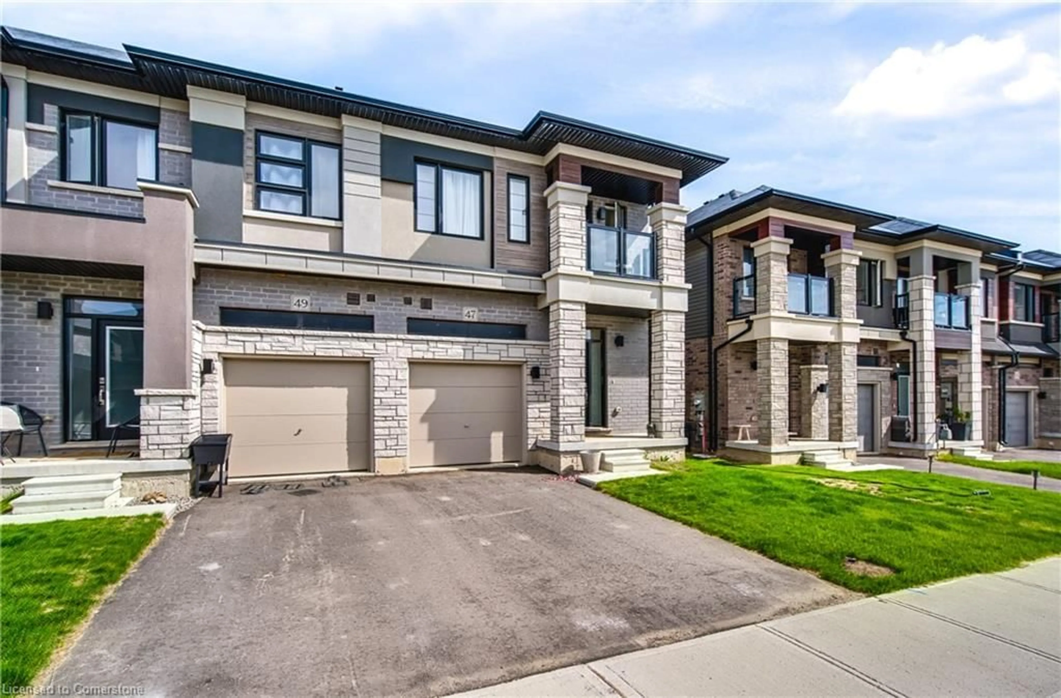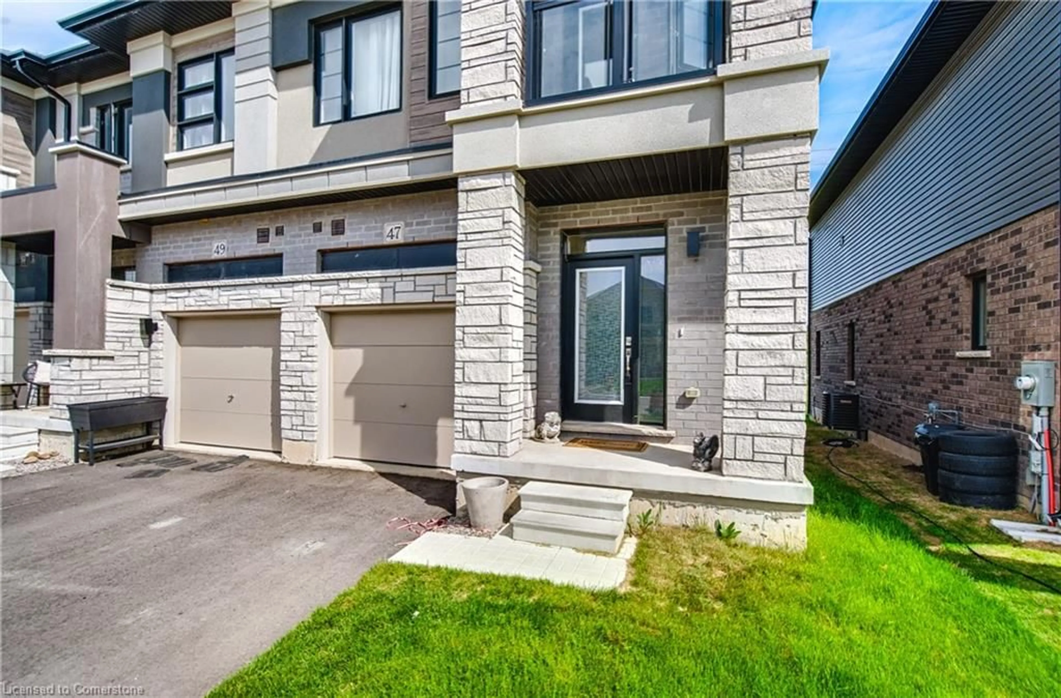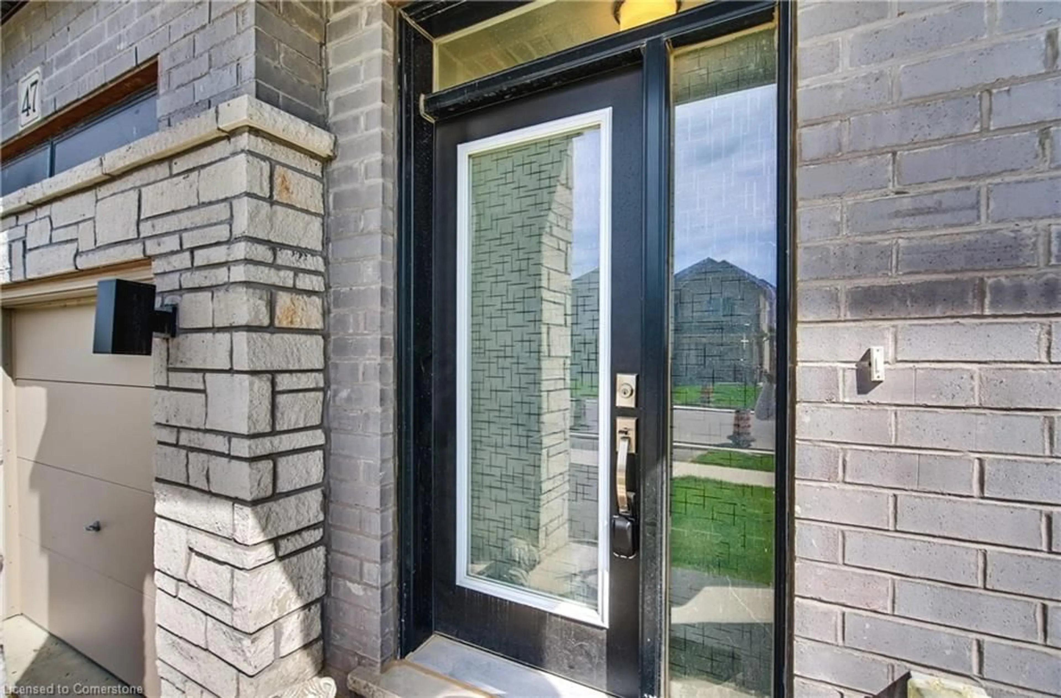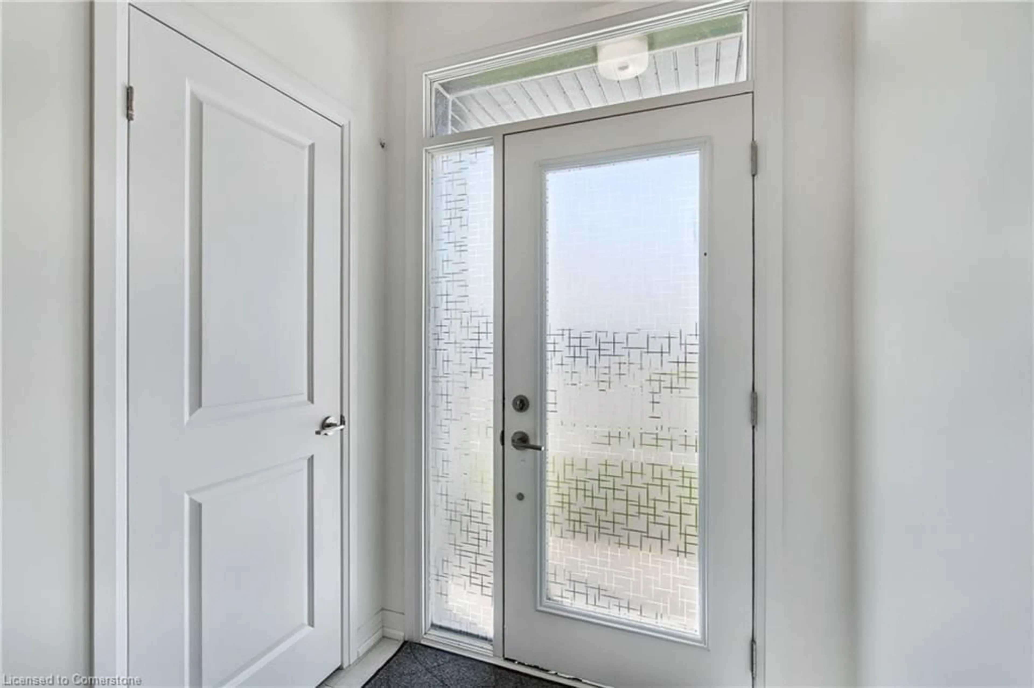47 George Brier Dr, Paris, Ontario N3L 3Z9
Contact us about this property
Highlights
Estimated valueThis is the price Wahi expects this property to sell for.
The calculation is powered by our Instant Home Value Estimate, which uses current market and property price trends to estimate your home’s value with a 90% accuracy rate.Not available
Price/Sqft$400/sqft
Monthly cost
Open Calculator
Description
Welcome to 63 George Brier Drive W – A Stunning End Unit Townhome in Beautiful Paris, Ontario! 1,624 sq ft end unit townhome offers the perfect combination of modern design and functional living. Boasting an open-concept layout, the main floor features a bright white eat-in kitchen complete with stainless steel appliances—ideal for both casual meals and entertaining guests. Upstairs, you'll find three spacious bedrooms, including a primary suite with a walk-in closet and private ensuite bath. Step out onto your own balcony from the secondary bedroom – a rare and inviting bonus. The second-floor laundry adds everyday convenience and ease. Additional highlights include oversized windows, natural light throughout. Located in a desirable family-friendly neighbourhood in Paris, this home is a perfect blend of style, comfort, and value. Move in and make it yours!
Property Details
Interior
Features
Main Floor
Living Room
5.66 x 5.64Eat-in Kitchen
2.57 x 3.20Foyer
Pantry
Exterior
Features
Parking
Garage spaces 1
Garage type -
Other parking spaces 1
Total parking spaces 2
Property History
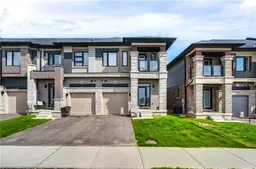 49
49