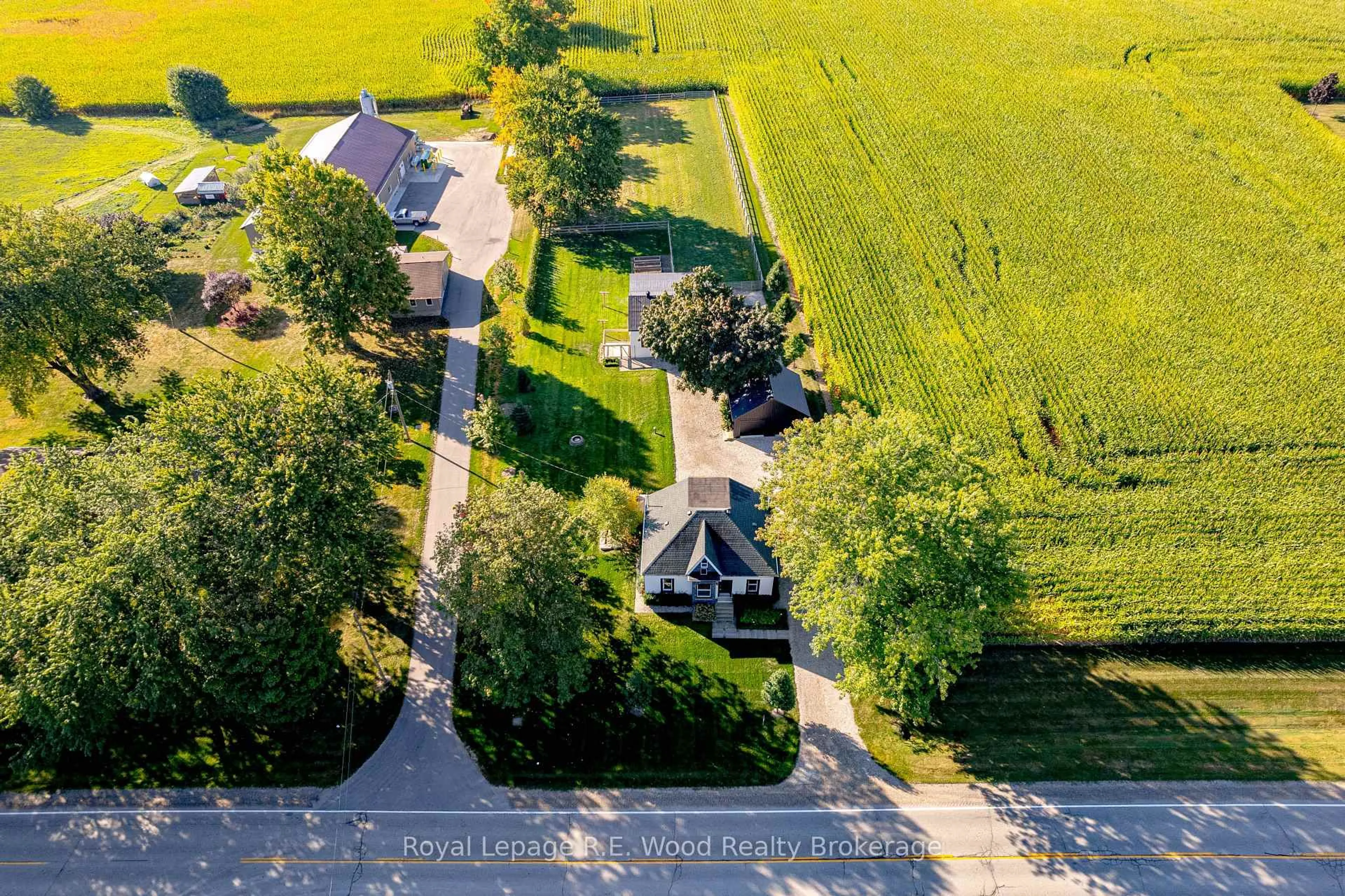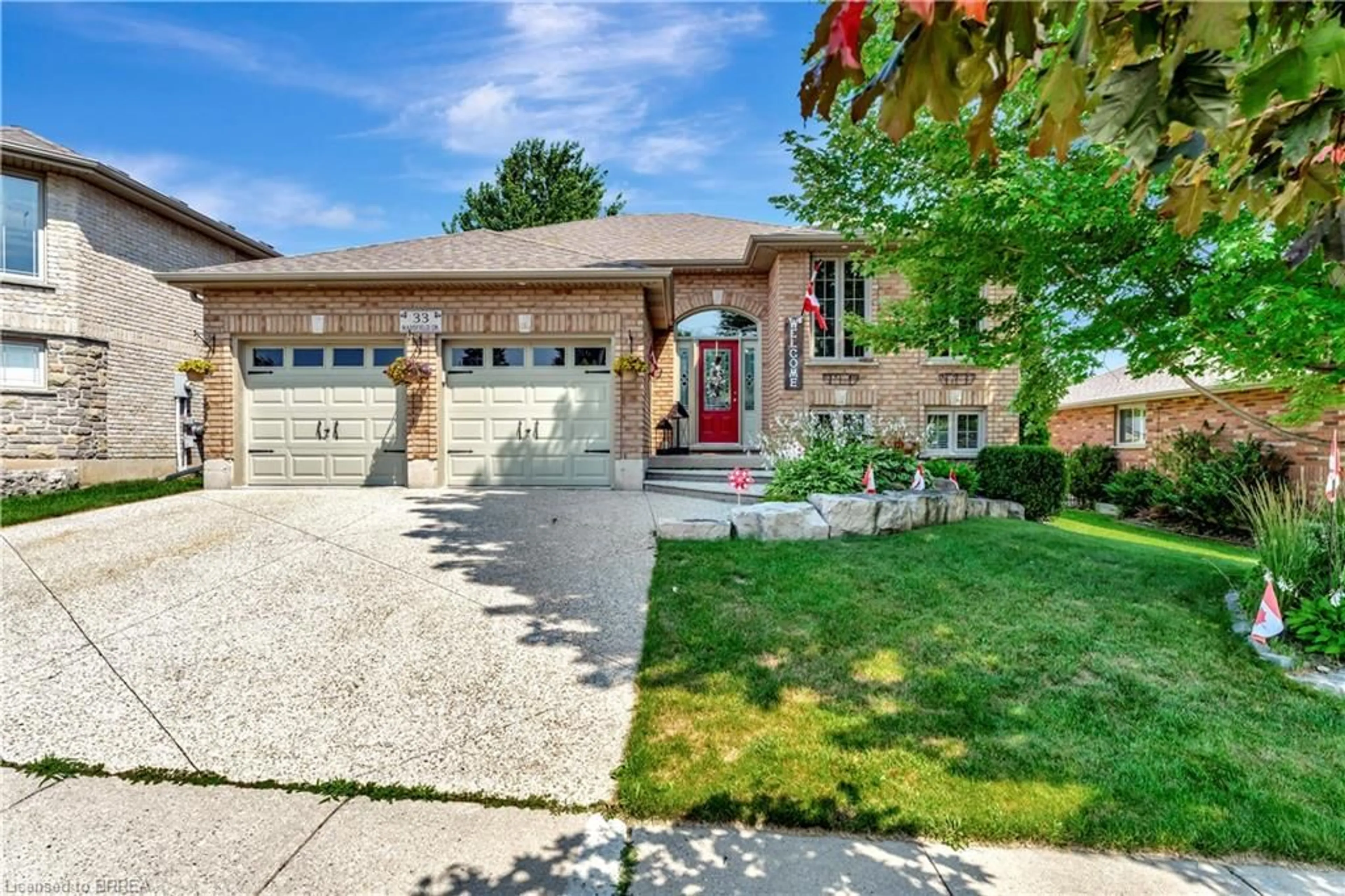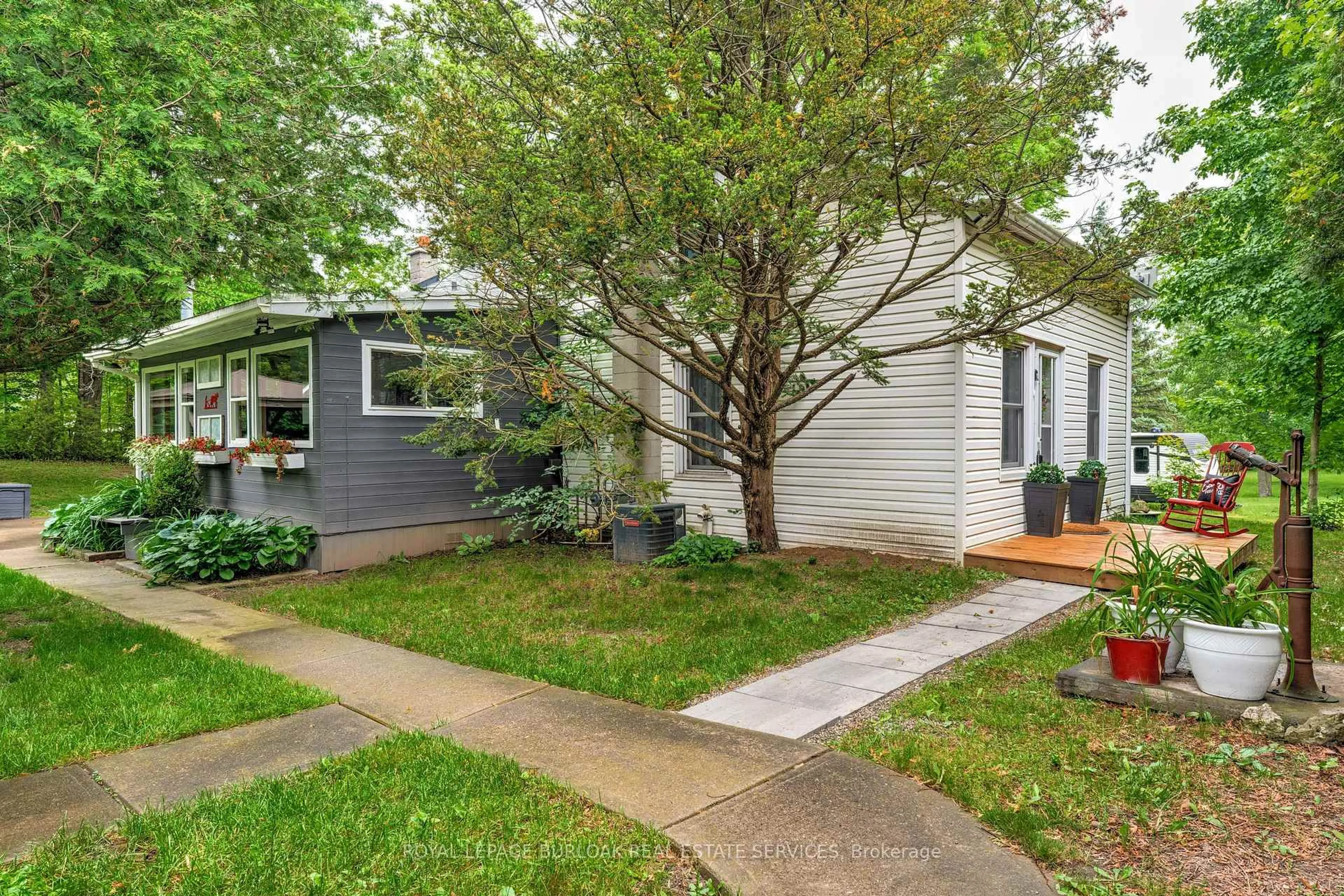Contact us about this property
Highlights
Estimated valueThis is the price Wahi expects this property to sell for.
The calculation is powered by our Instant Home Value Estimate, which uses current market and property price trends to estimate your home’s value with a 90% accuracy rate.Not available
Price/Sqft$1/sqft
Monthly cost
Open Calculator
Description
Up for lease is this brand new " MacIntosh" home built by Losani Homes, with upgraded flooring and high ceiling. This lovely home offers an open-concept layout featuring an oversized kitchen with quartz countertop, a walkin pantry, and a huge island. A family room is adjacent to the dinette with a walkout to the backyard. A powder room and a generous size closet complete this main floor. Upstairs you will find 4 bedrooms, with master bedroom featuring an ensuite and walkin closet, Jack and Jill bath is shared by the two bedrooms, another full bath, and laundry is conveniently found on this level. Close proximities to grocery stores, gym, pharmacies, hospital, vet clinic, Hwy 403, Brant Sports Centre and walking distance to the beautiful downtown Paris. Now is your chance to live in the growing community of Paris. Required consumer report, employment letter, references, NO PETS, rental application, and tenant insurance.
Property Details
Interior
Features
Laundry
Bedroom
Bedroom
Exterior
Features
Parking
Garage spaces 2
Garage type Attached
Other parking spaces 2
Total parking spaces 4
Property History





