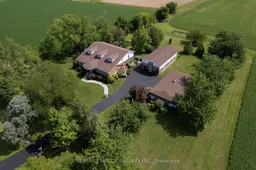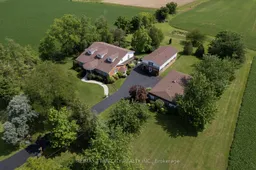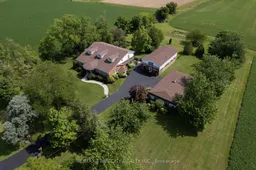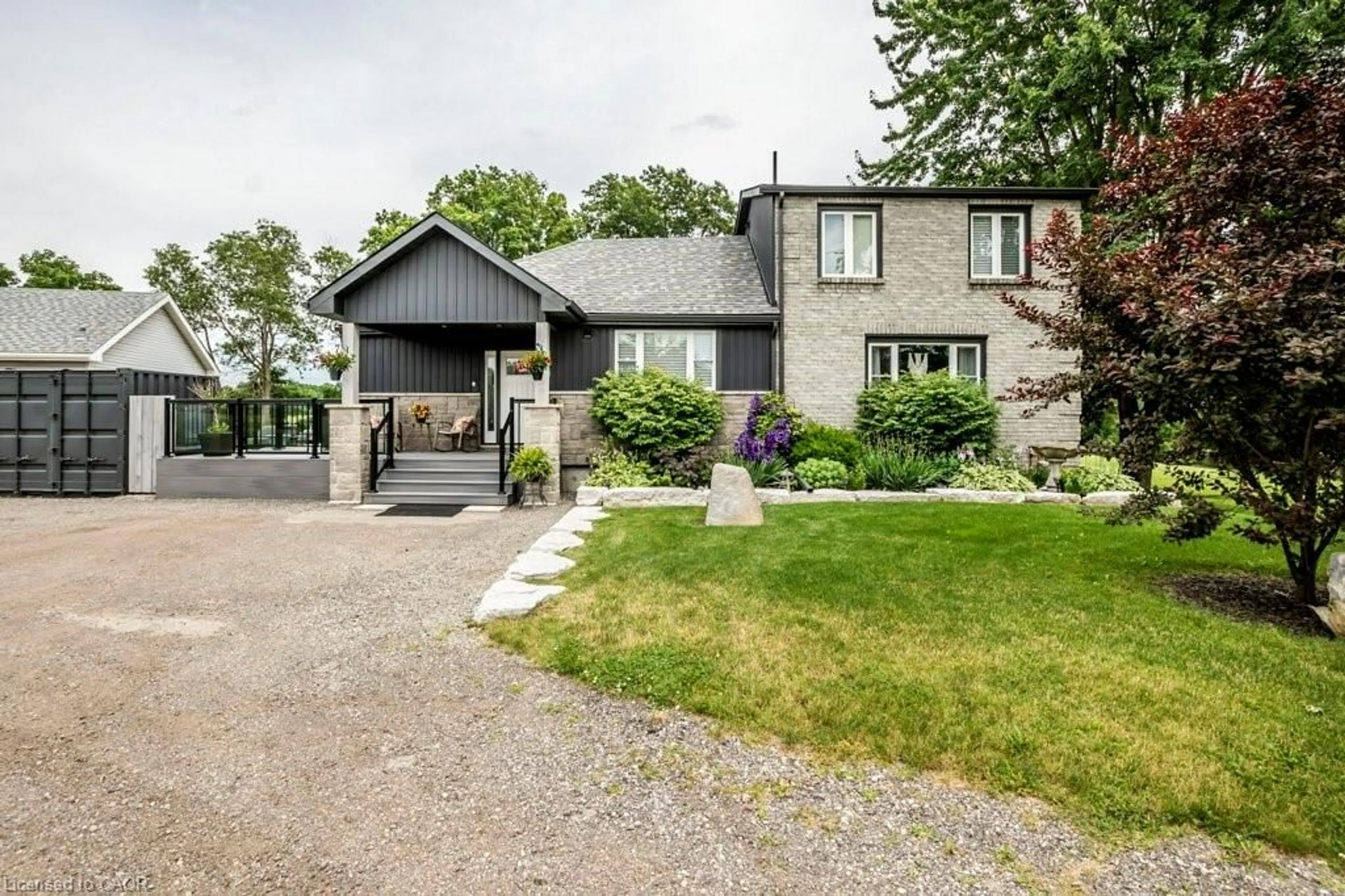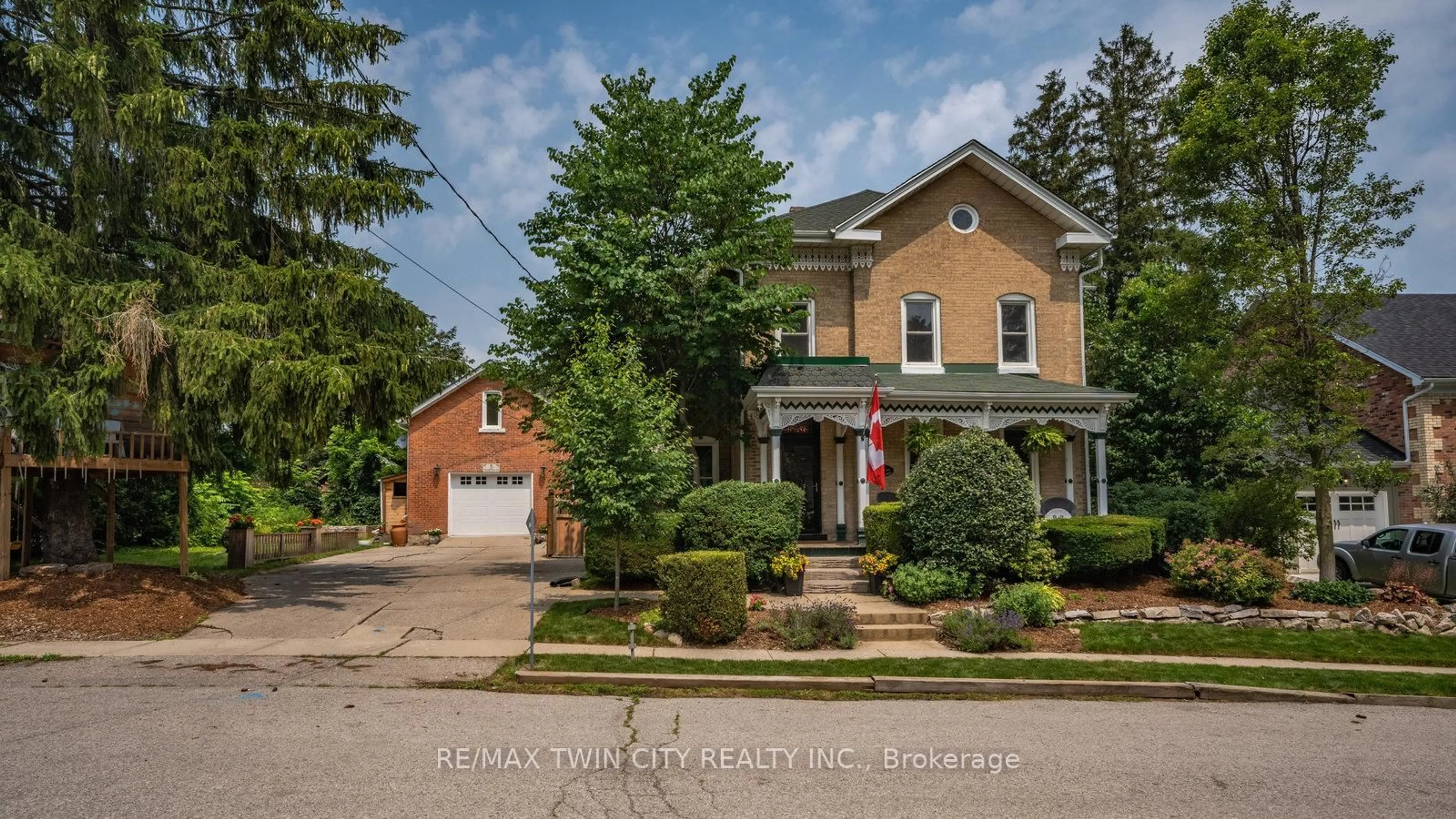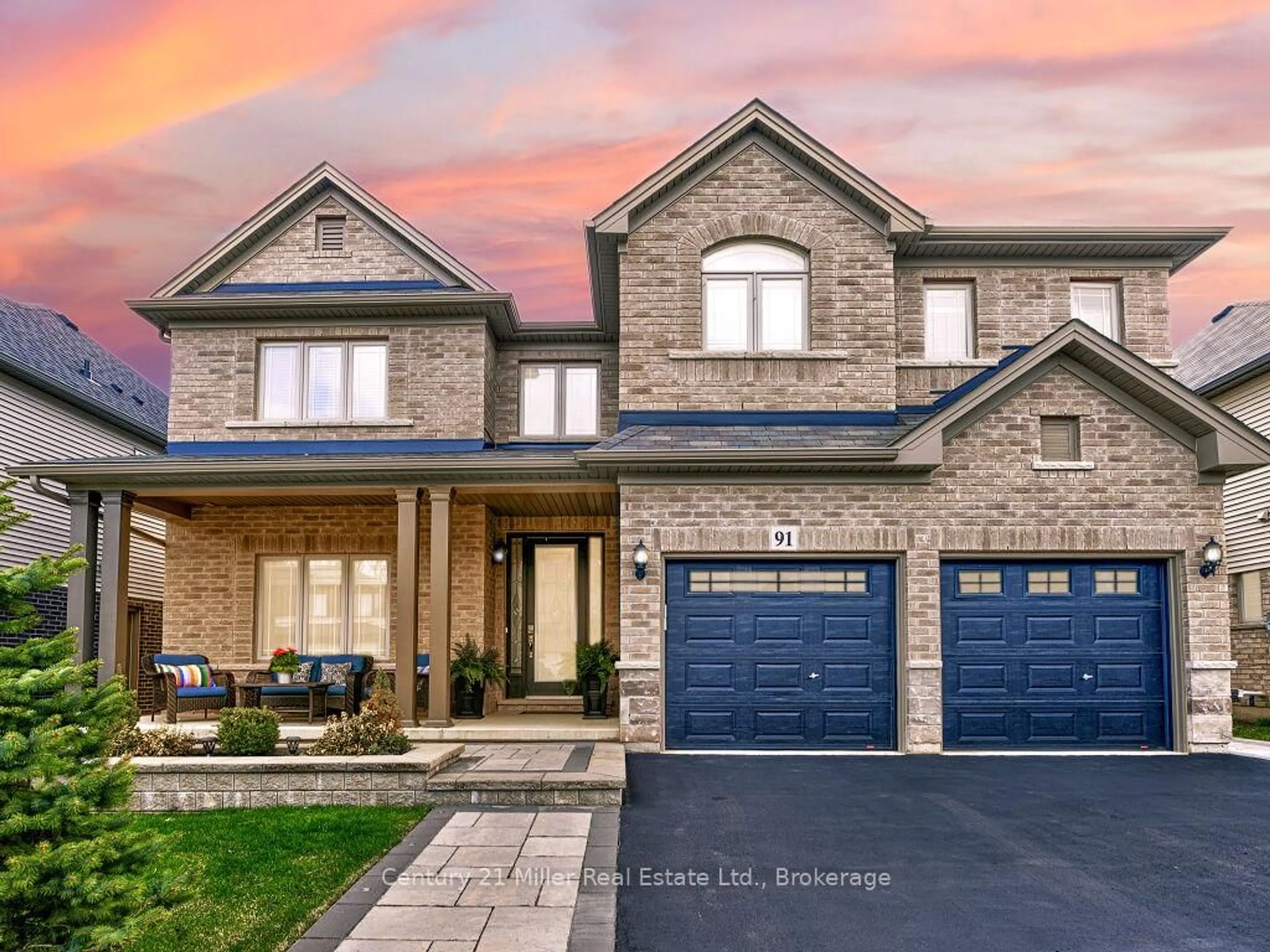Something for everyone here at 42 Brant Mill Road! This gorgeous 1.86- acre property comes complete with three living quarters, an indoor swimming pool, and two large outbuildings! Located on a very quiet paved road just outside of Oakland and Mount Pleasant and backing onto gorgeous farm fields (no close by neighbours), the meticulously maintained and spotlessly clean 1.5 storey home offers 4 spacious bedrooms with the primary on the main level and three on the lower level. Boasting three kitchens, a walk-up basement, sauna, wine tasting room, and very large principle rooms with the possibility of using the unfinished loft area as yet another bedroom or living quarters. The indoor/inground swimming pool is super cool and great for year-round use. Then there is the heated 25' x 55' detached workshop/showroom (with upper loft for storage, and two-piece bathroom), perfect for a home business. There is also a 55' x 28' four+ car detached garage. The extra long, paved private driveway can accommodate many large vehicles. Tons of room for the kids and dog to run and play or stretch out with friends and family to watch both the stunning sunrise and sunsets from the front or backyard. Plenty of irreplaceable mature trees and professional landscaping around the property give extra privacy, shade and beauty. Located a stone's throw from beautiful Oakland Ponds and a short commute to Hwy 403 access. Rogers high speed fibre optic internet available. So much to offer here for the extended family, entrepreneur, and business owner. *Potential to purchase an adjoining 8 acres as a package deal. Book your private viewing today and see why life is better in the countryside.
Inclusions: NEGOTIABLE
