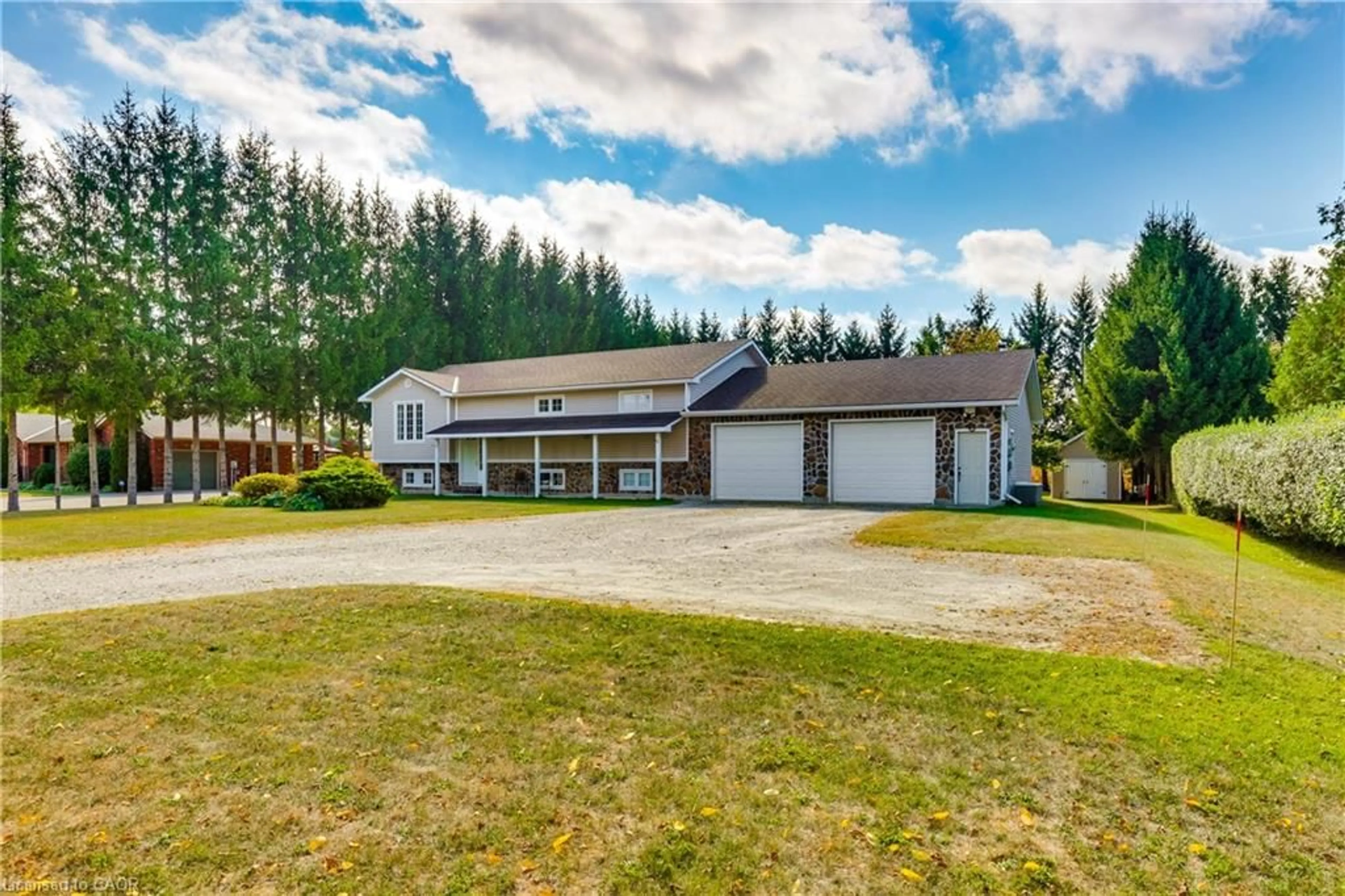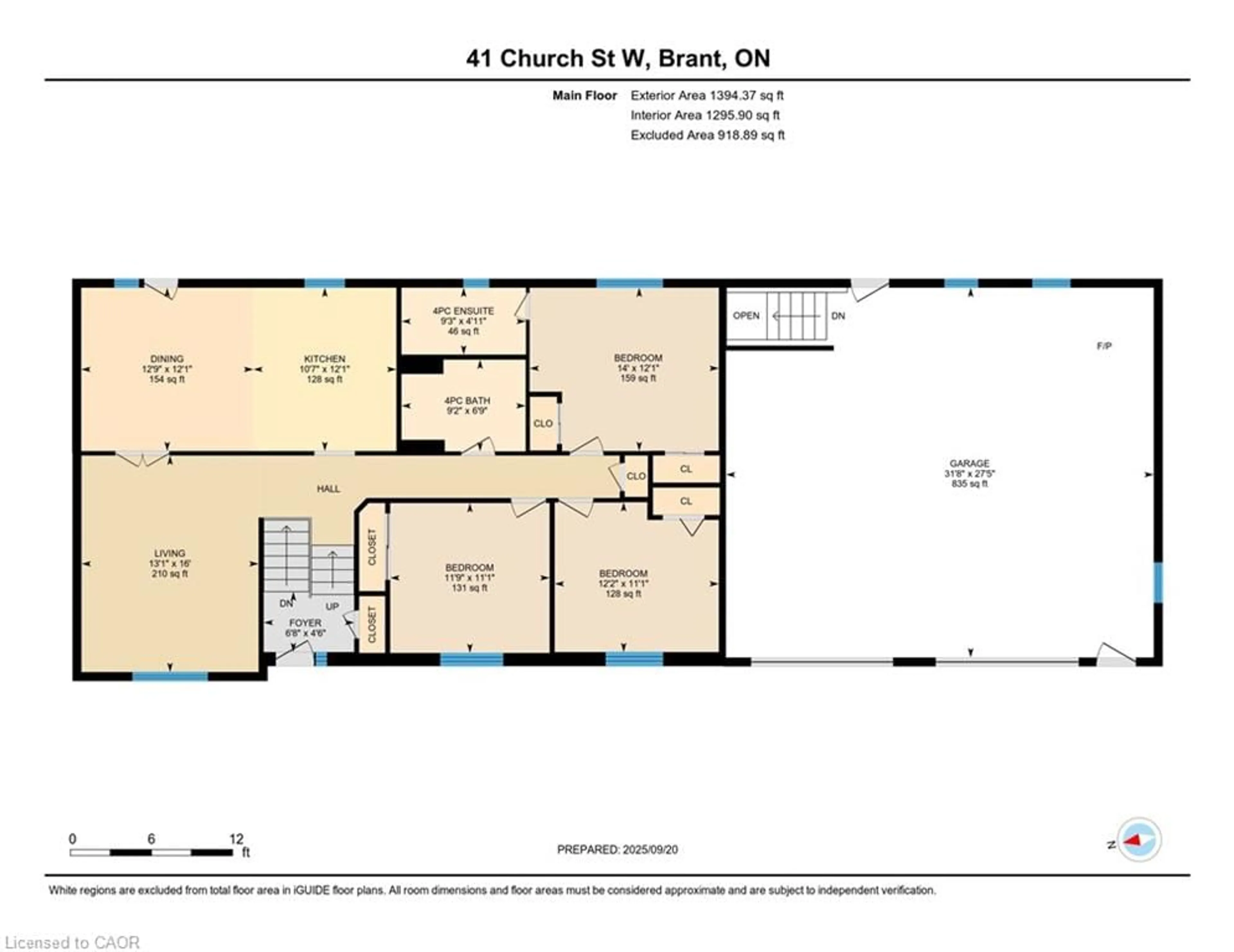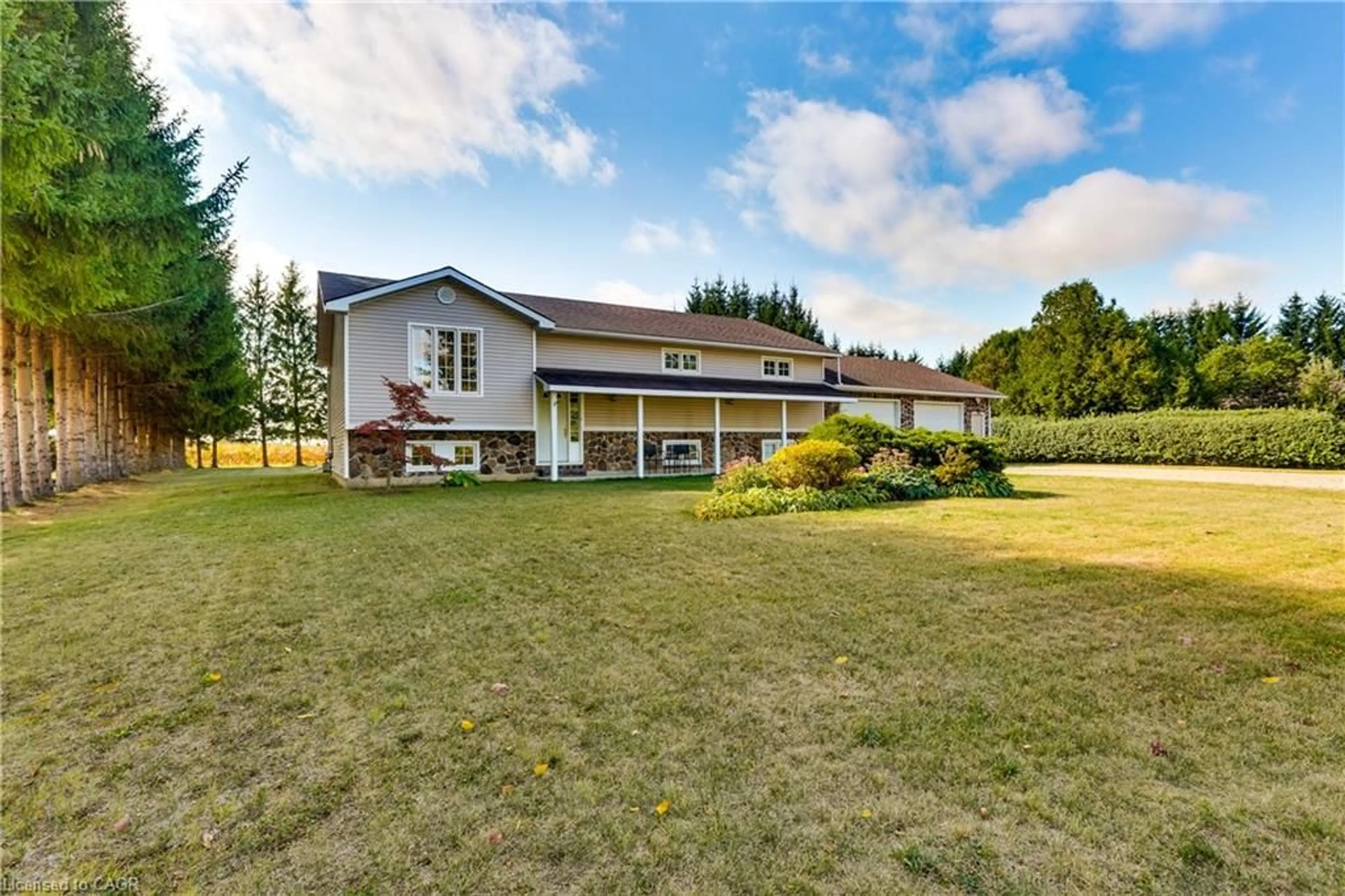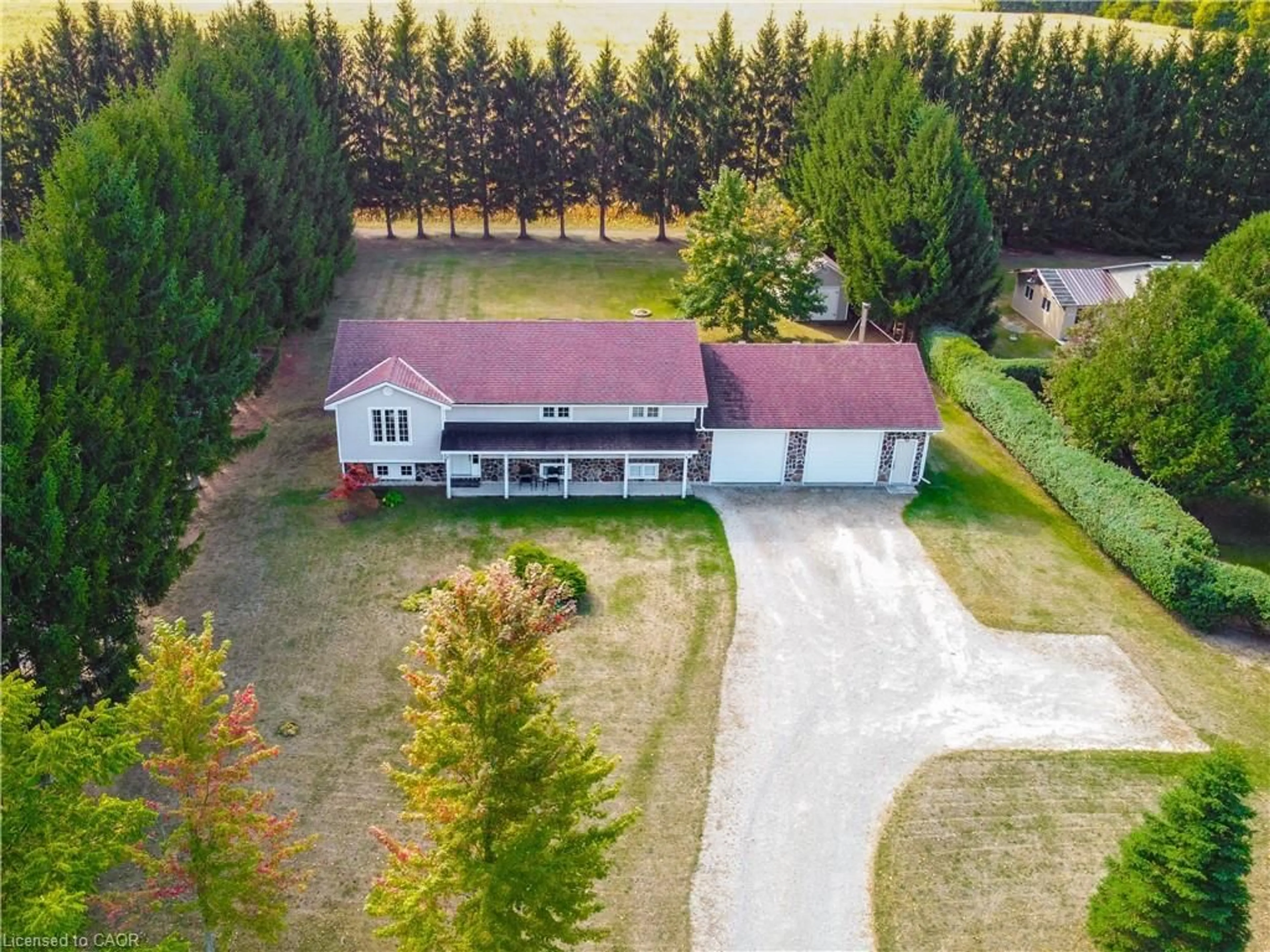41 Church St, Scotland, Ontario N0E 1R0
Contact us about this property
Highlights
Estimated valueThis is the price Wahi expects this property to sell for.
The calculation is powered by our Instant Home Value Estimate, which uses current market and property price trends to estimate your home’s value with a 90% accuracy rate.Not available
Price/Sqft$424/sqft
Monthly cost
Open Calculator
Description
Welcome to this custom-built residence featuring nearly 2,600 sq. ft. of versatile living space on a landscaped 0.87-acre lot. Built in 2001, this 3+1 bedroom, 2.5 bathroom home (with potential for a 5th bedroom) blends quality craftsmanship with thoughtful design, creating an ideal setting for family life, entertaining, and everyday comfort. Showcasing timeless fieldstone frontage and an elegant fieldstone entranceway, and set behind a curved driveway, the home offers impressive curb appeal from the moment you arrive. Step inside to find a bright, inviting layout with a hardwood-floored living room and an eat-in kitchen featuring solid oak cabinetry, a built-in pantry, breakfast bar, and dining area. From here, step out to a walkout deck overlooking the expansive backyard—perfect for morning coffee or evening sunsets with no neighbours in front or behind. The lower level offers excellent flexibility, with a large recreation room warmed by a natural gas fireplace, an office, plus a full bedroom with a wall-to-wall closet and extra storage. A substantial utility room provides direct access to the oversized attached garage, enhancing functionality. The garage is a standout—measuring 28’ x 32’ with two 10’ x 8’ doors, heated by a WETT-certified wood stove, and hardwired for openers. A fully insulated and wired 11’ x 24’ rear shed with a 220-volt outlet and 40-amp pony panel offers extra space for hobbies, projects, or storage. Outdoors, the landscaped yard provides plenty of room for a pool, gardens, or simply space to relax and entertain—all while enjoying the privacy of the large lot. Located near the local public school and just minutes from Highways 24 and 403, this home combines small-town warmth with commuter-friendly convenience. With its timeless design, flexible floor plan, and unbeatable lot, this home is built to last—and ready for its next chapter.
Property Details
Interior
Features
Main Floor
Bathroom
2.06 x 2.794-Piece
Bathroom
1.50 x 2.824-piece / ensuite
Bedroom
3.68 x 4.27Bedroom
3.38 x 3.58Exterior
Features
Parking
Garage spaces 2
Garage type -
Other parking spaces 6
Total parking spaces 8
Property History
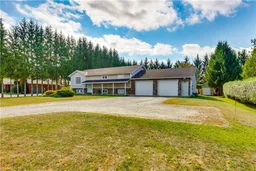 50
50
