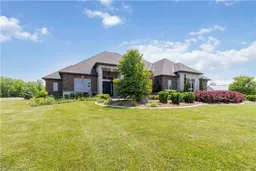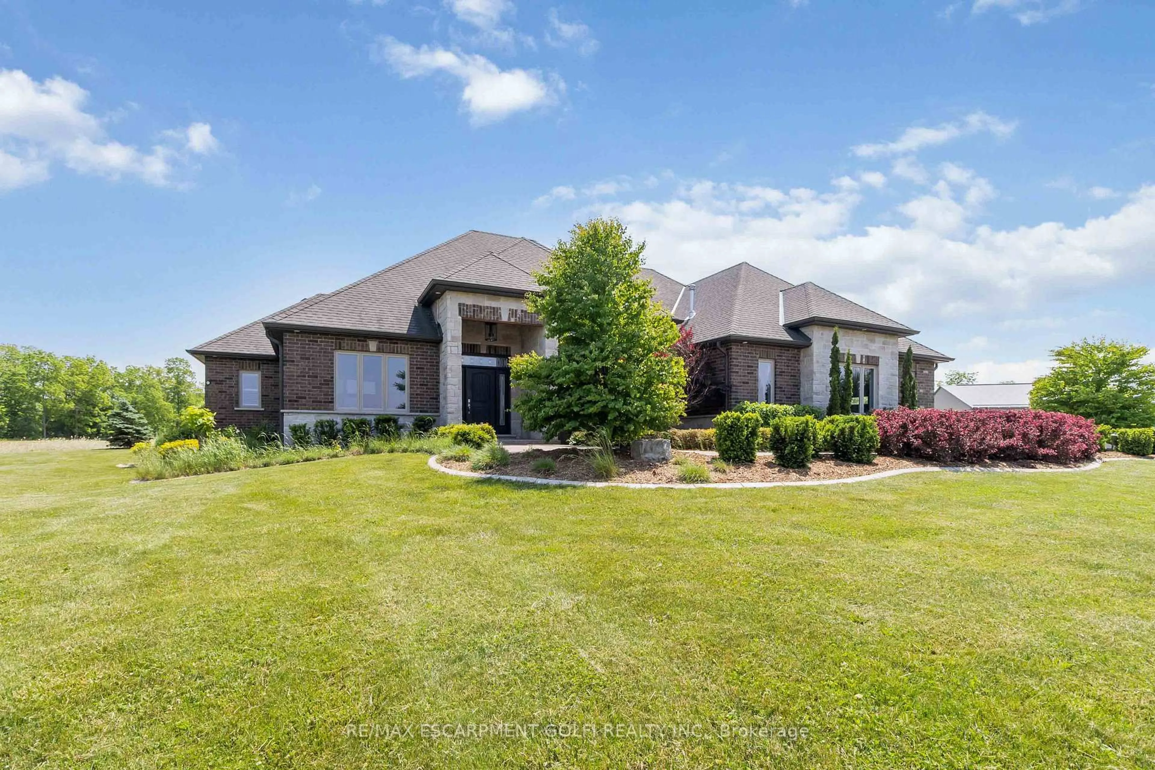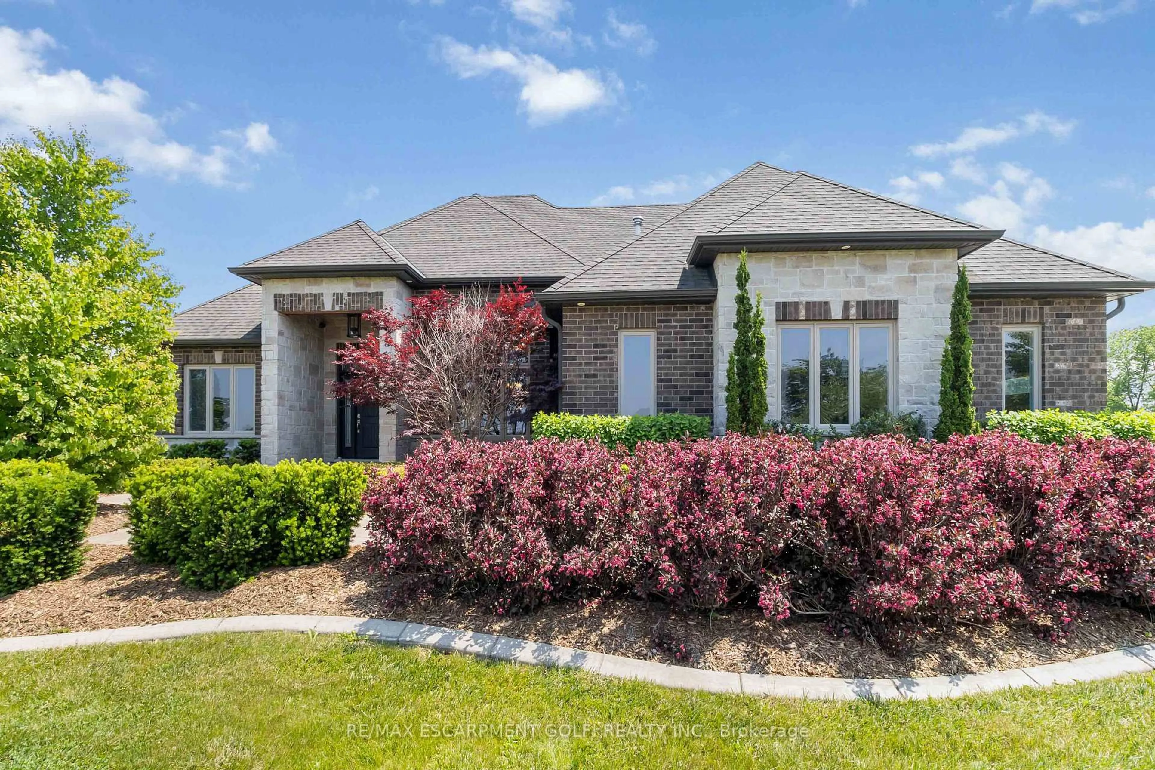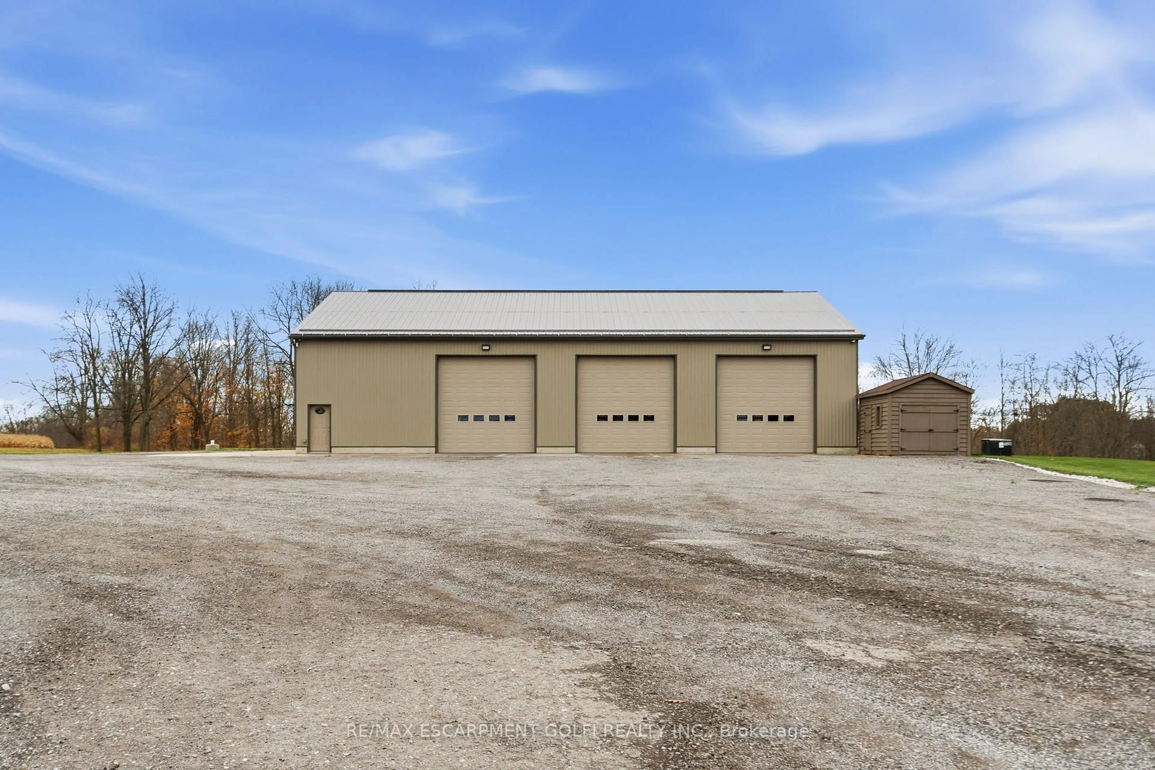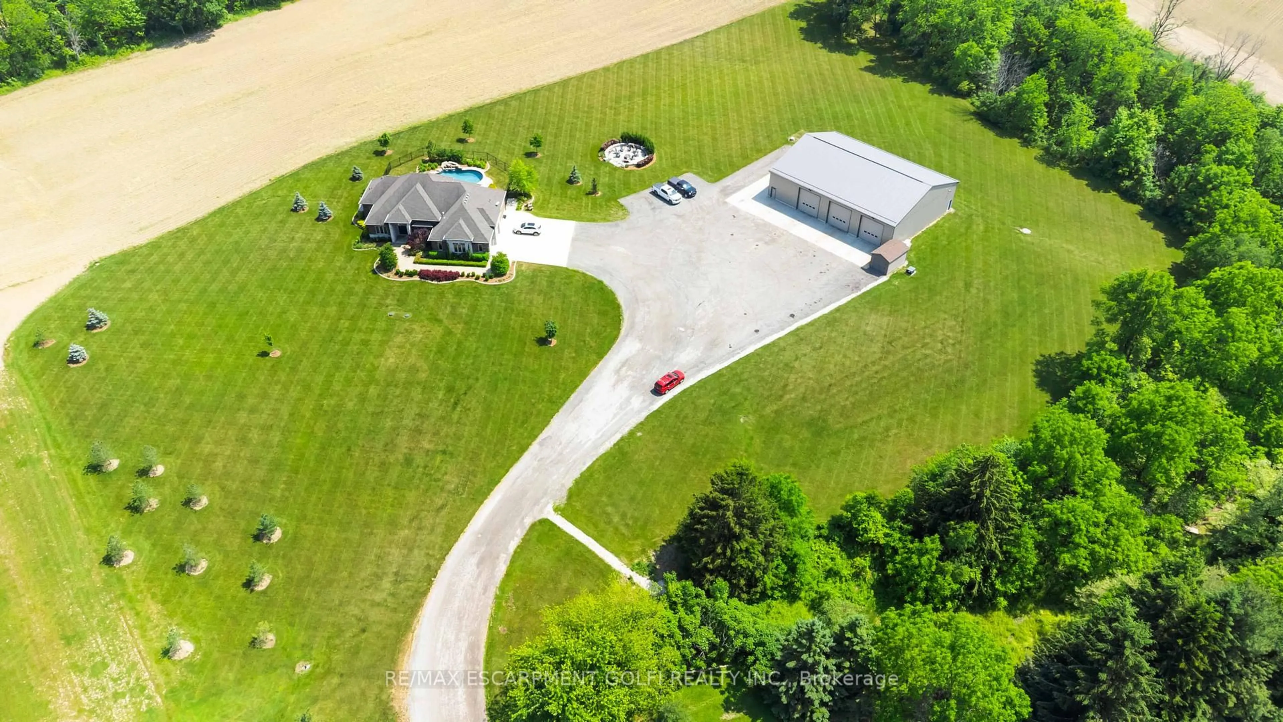407 MCBAY Rd, Brantford, Ontario N3T 5L4
Contact us about this property
Highlights
Estimated valueThis is the price Wahi expects this property to sell for.
The calculation is powered by our Instant Home Value Estimate, which uses current market and property price trends to estimate your home’s value with a 90% accuracy rate.Not available
Price/Sqft$1,079/sqft
Monthly cost
Open Calculator
Description
Welcome to 407 McBay Road - a 2016 custom-built bungalow on 5.46 acres, combining modern luxury with incredible business potential! Offering over 4,600 sq. ft. of finished living space, this home showcases an open-concept design with a gourmet kitchen, granite counters, walk-in pantry, and great room with vaulted ceiling and gas fireplace. The primary suite is a true retreat featuring double walk-in closets, heated floors, sauna, and private access to the hot tub. The finished lower level adds a spacious rec room, gym, guest bedroom, and full bath, ideal for extended family. Step outside to enjoy a heated saltwater inground pool, outdoor kitchen, and covered patio overlooking peaceful country views. The 5,000 sq. ft. heated workshop with 23' doors, polished concrete floors, bathroom, and 400-amp service is perfect for transport or construction businesses. With ER-29 zoning, full-property generator, and parking for 20+, this estate truly has it all! Luxury Certified.
Property Details
Interior
Features
Main Floor
Living
6.05 x 5.33Bathroom
2.79 x 1.454 Pc Bath
Br
2.74 x 2.574 Pc Bath
Br
4.7 x 4.52Exterior
Features
Parking
Garage spaces 2
Garage type Detached
Other parking spaces 23
Total parking spaces 25
Property History
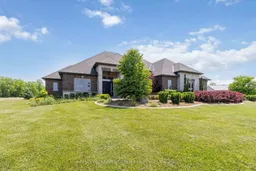 44
44