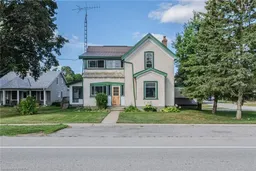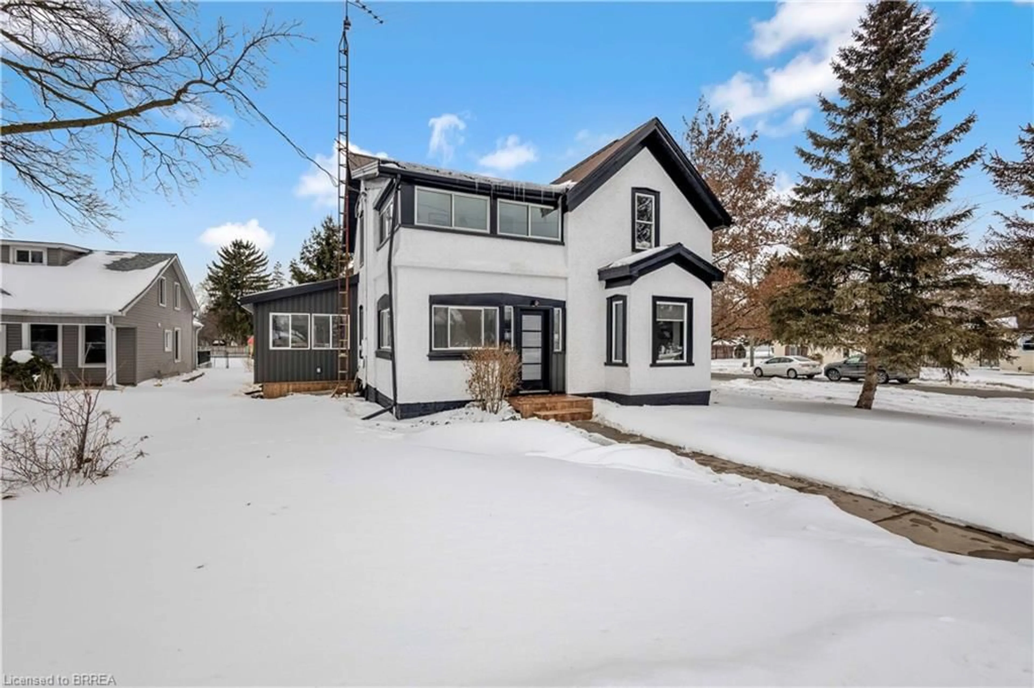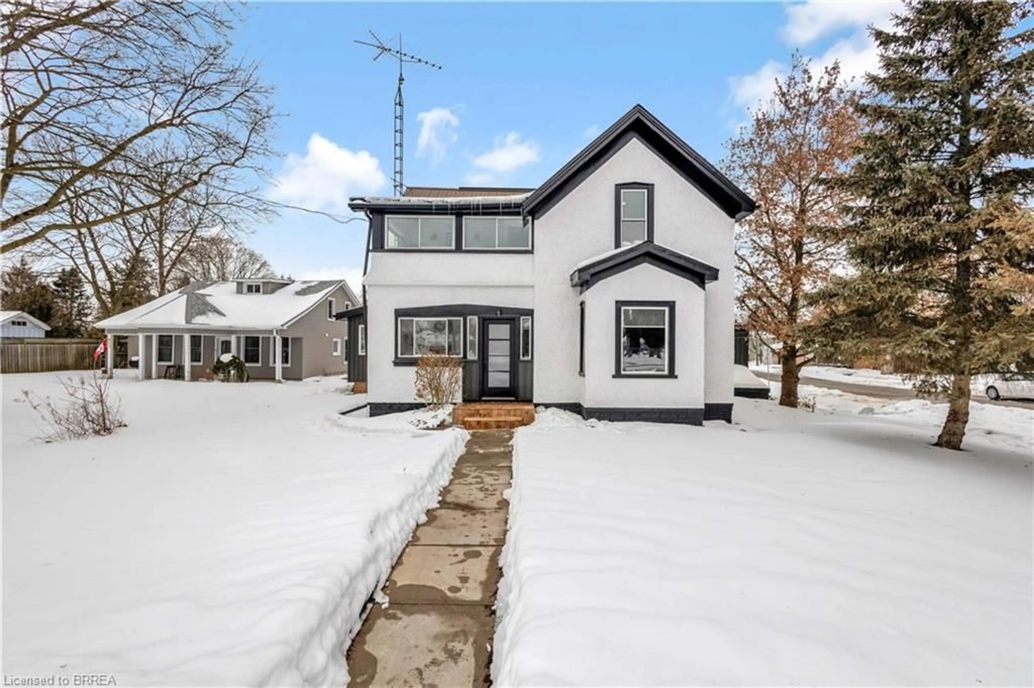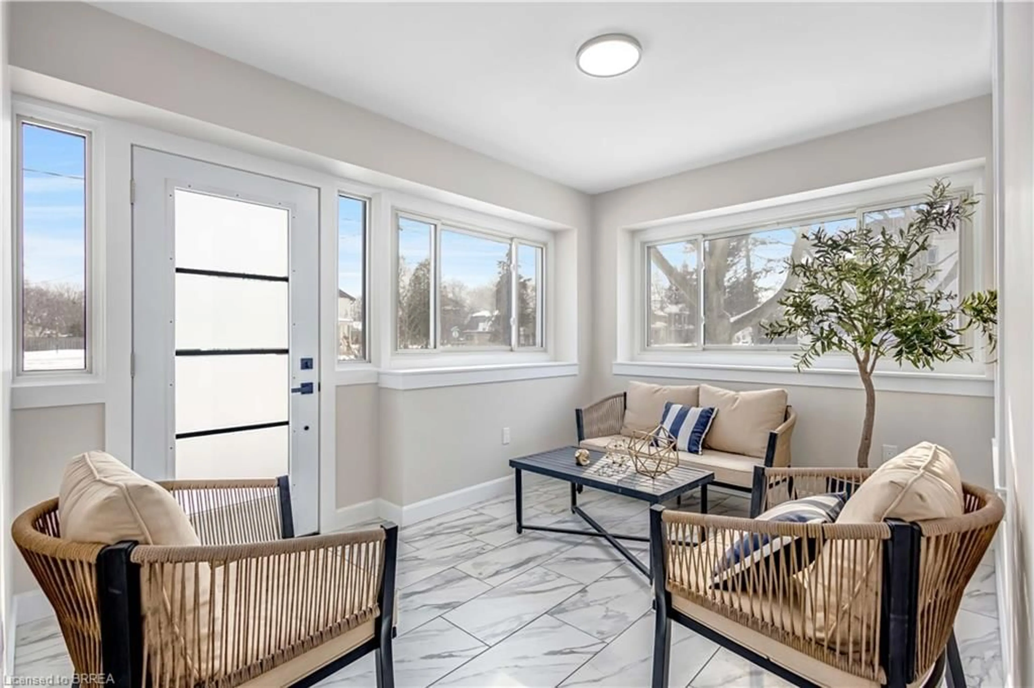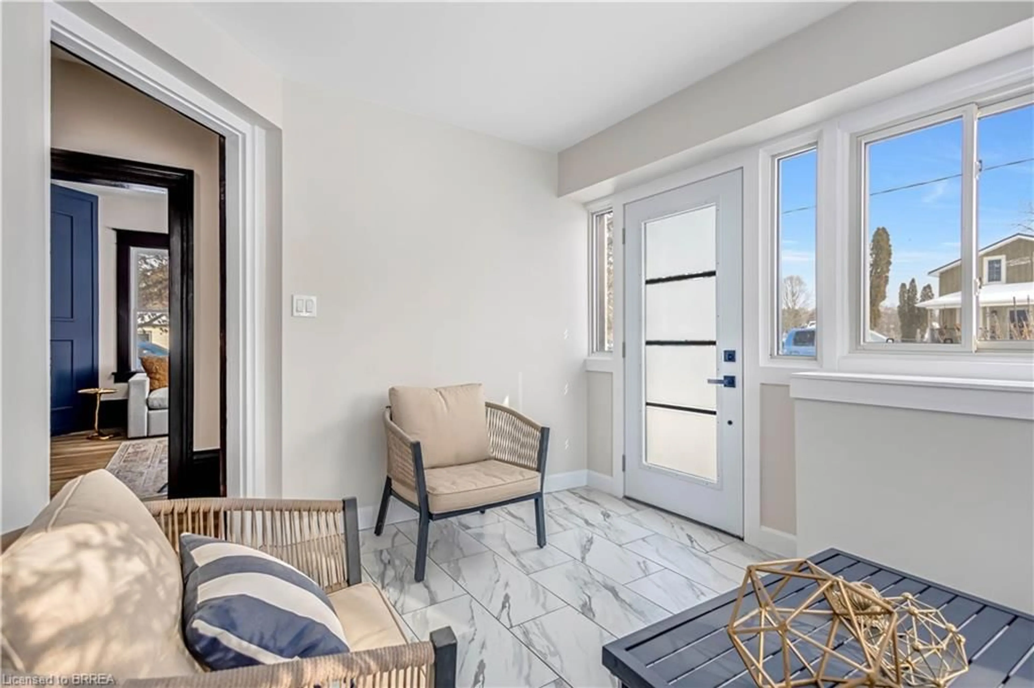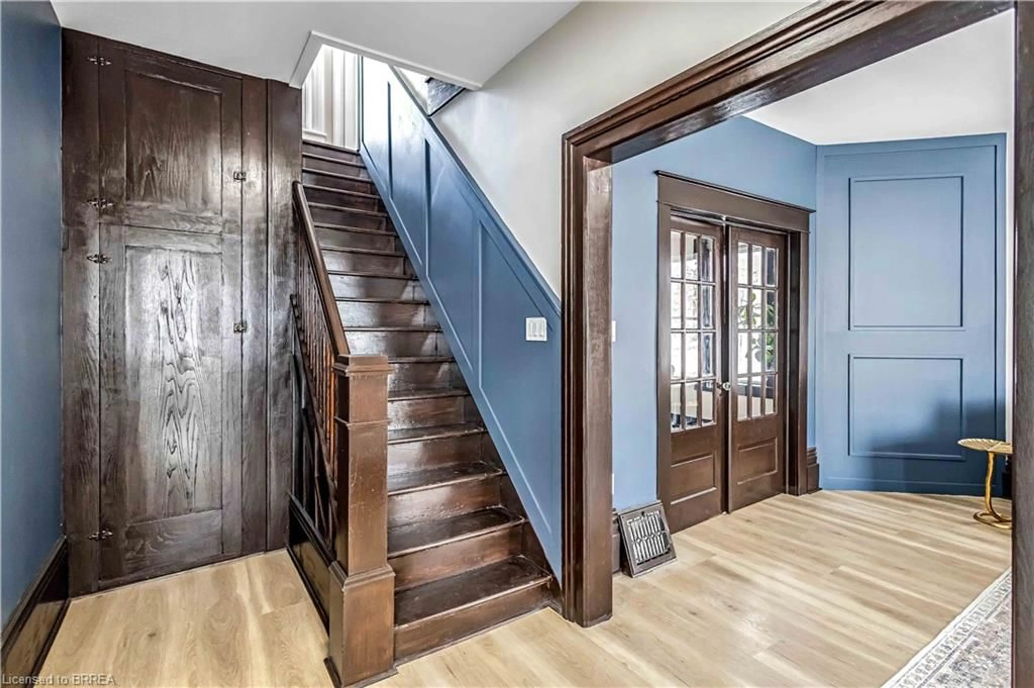Contact us about this property
Highlights
Estimated valueThis is the price Wahi expects this property to sell for.
The calculation is powered by our Instant Home Value Estimate, which uses current market and property price trends to estimate your home’s value with a 90% accuracy rate.Not available
Price/Sqft$345/sqft
Monthly cost
Open Calculator
Description
Welcome to 405 Maple Avenue South, where historic charm meets modern luxury in the heart of beautiful Burford. This thoughtfully redesigned 4-bedroom, 2-bathroom home has been professionally renovated with permits, offering peace of mind and a truly move-in-ready experience. Step inside through the newly insulated and tiled mudroom, a welcoming and functional space with generous seating and storage—perfect for everyday living. The main level features a spacious living room centred around a stunning floor-to-ceiling fireplace, framed by original trim and doors that preserve the home’s timeless character. The kitchen and dining area impress with 9-foot ceilings, a brand-new kitchen complete with quartz countertops, new appliances, elegant wainscotting, and a warm, inviting atmosphere ideal for hosting family and friends. Just off the kitchen, the sun-filled sunroom offers access to a brand-new deck, creating a seamless indoor-outdoor living space. The main floor also includes a generous bedroom, laundry with custom cabinetry, and a beautifully finished 3-piece bathroom featuring a tiled shower. Upstairs, you’ll find three additional bedrooms and a versatile office space, perfect for working from home. This area is highlighted by a fireplace and wall-to-wall windows, filling the space with natural light. Extensively updated throughout, the home includes new wiring, new HVAC, new siding, a brand-new fence, and much more—combining modern efficiency with historic appeal. This is a rare opportunity to own a beautifully restored piece of Burford’s history. Book your private showing today before it’s gone.
Property Details
Interior
Features
Main Floor
Sunroom
2.90 x 4.83Dining Room
2.95 x 5.69Bathroom
3-Piece
Kitchen
5.08 x 3.15Exterior
Features
Parking
Garage spaces 2
Garage type -
Other parking spaces 2
Total parking spaces 4
Property History
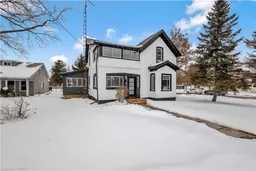 42
42