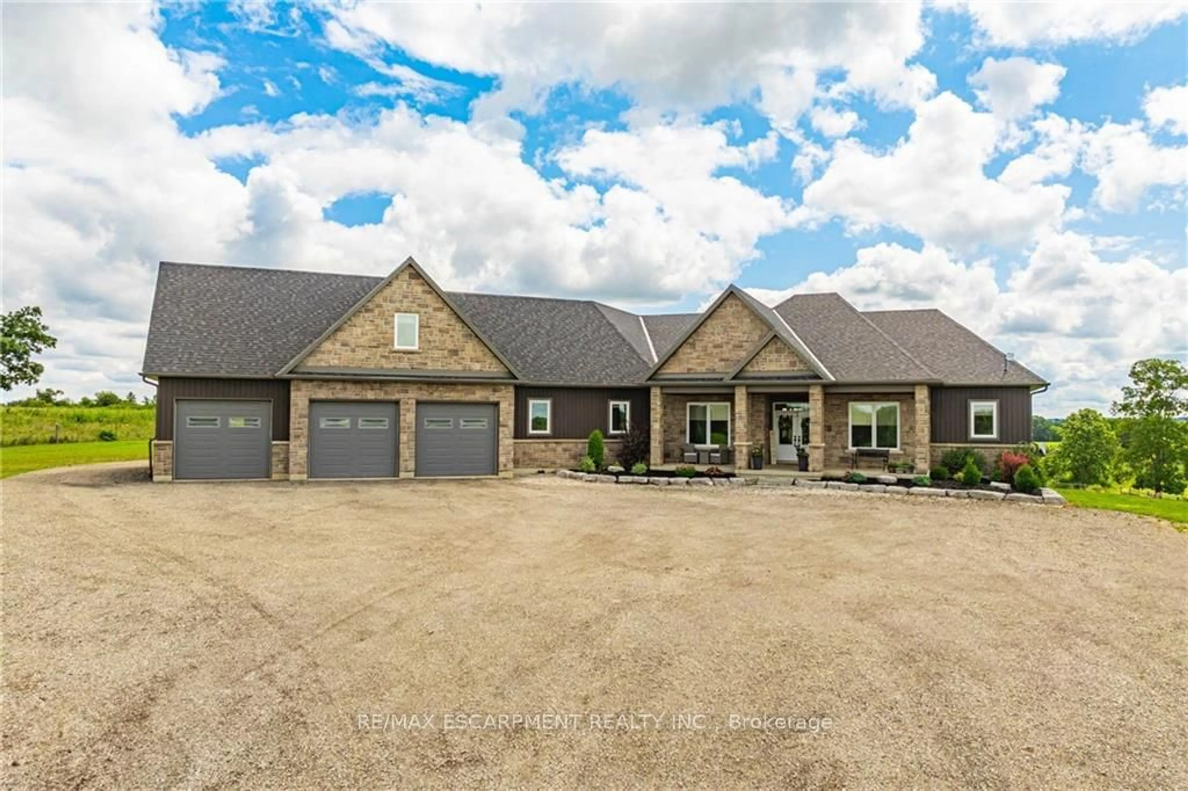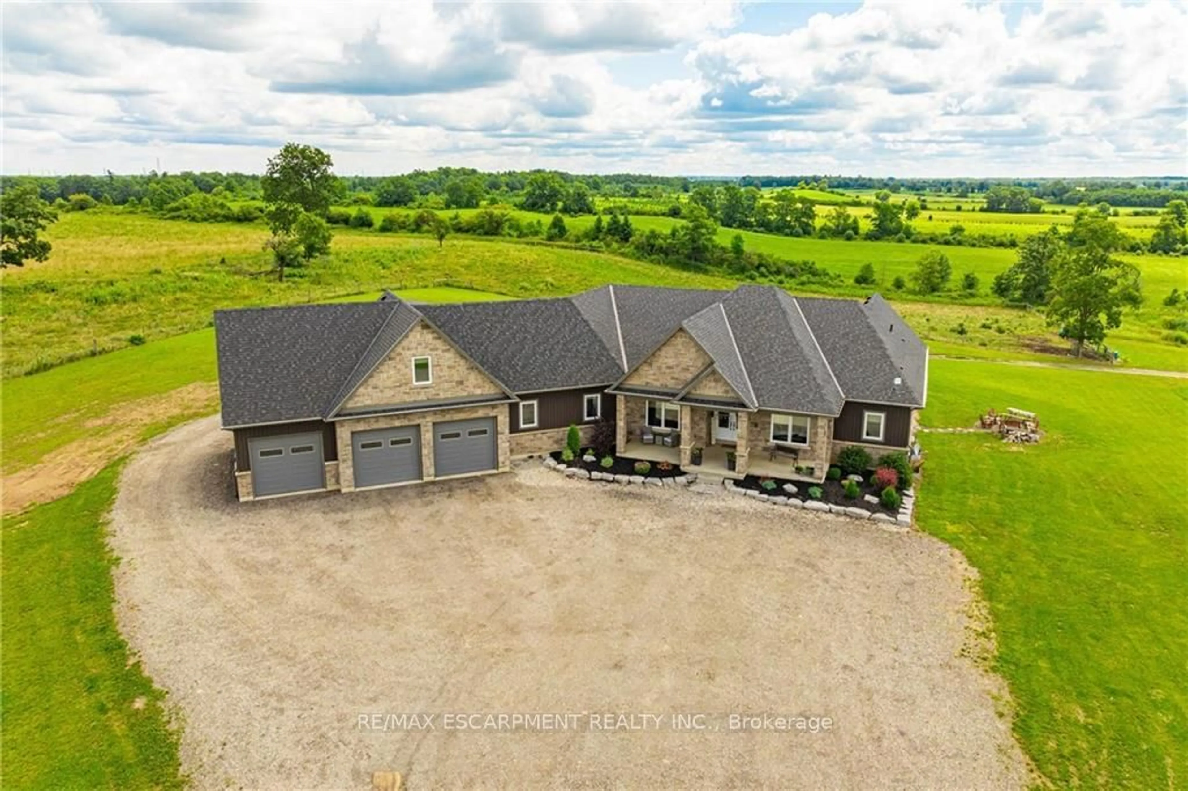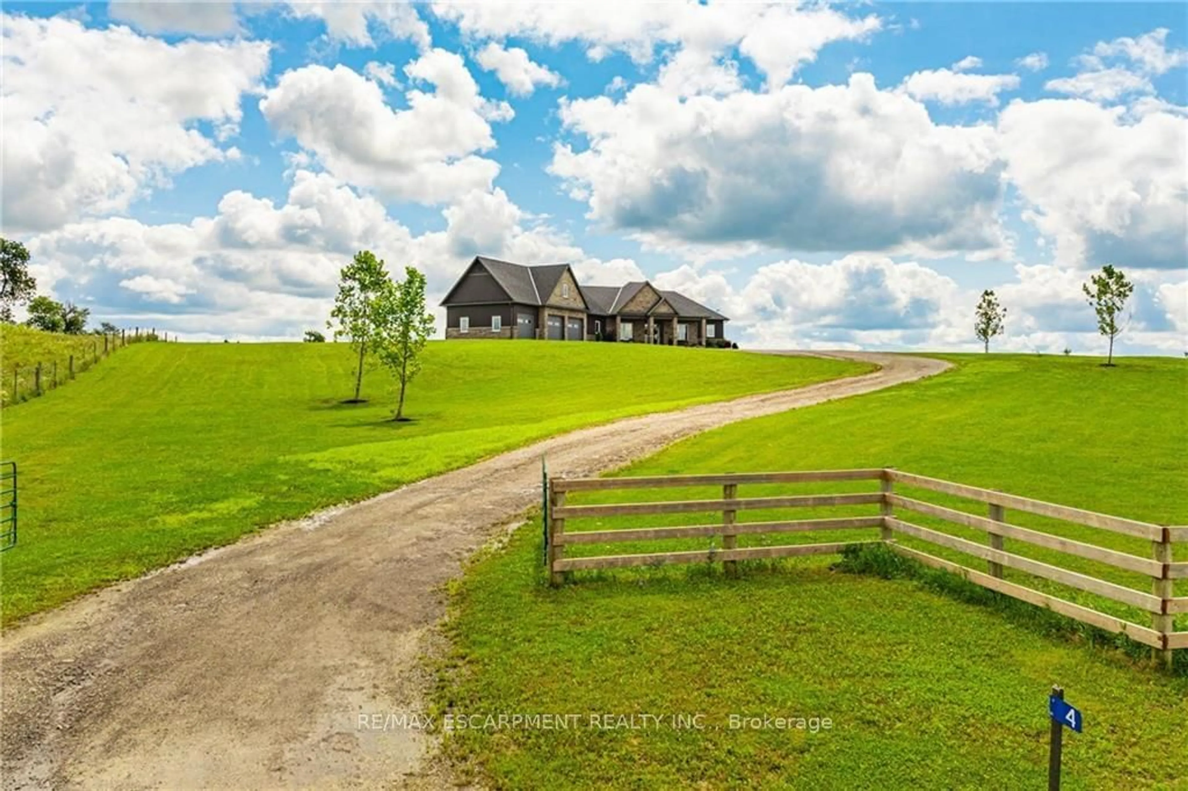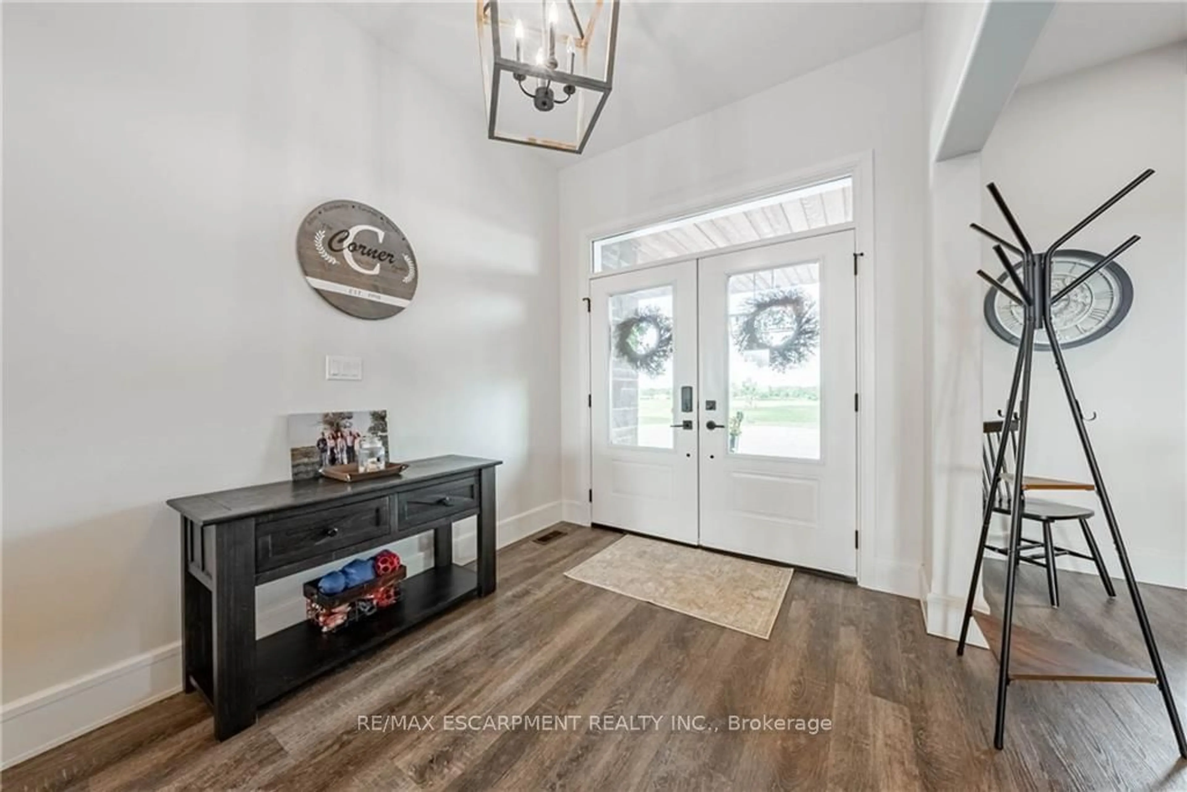4 Middleport Rd, Brant, Ontario N3W 2G9
Contact us about this property
Highlights
Estimated valueThis is the price Wahi expects this property to sell for.
The calculation is powered by our Instant Home Value Estimate, which uses current market and property price trends to estimate your home’s value with a 90% accuracy rate.Not available
Price/Sqft$928/sqft
Monthly cost
Open Calculator
Description
Welcome to your dream estate! This custom-built bungalow offers 5,500 sq ft of luxurious living space on 43 acres. It boasts three living spaces, ideal for intergenerational living. The main floor features an open layout with a high-end kitchen flowing into the great room. A double-sided fireplace warms the living room and balcony overlooking the heated saltwater pool. Four bedrooms include a primary suite with a 5-piece ensuite, plus three more bedrooms on the main level. The loft offers a private escape with a kitchenette, bedroom, bath, and separate entrance. The basement, also with a separate entrance, has two bedrooms, a bath, kitchenette, and large living area. Property highlights include a 50' x 84' barn, ideal for a hobby farm, and a 5,659 sq ft shop with offices and workshop. This home offers rare amenities!
Property Details
Interior
Features
Exterior
Features
Parking
Garage spaces 5
Garage type Attached
Other parking spaces 10
Total parking spaces 15
Property History
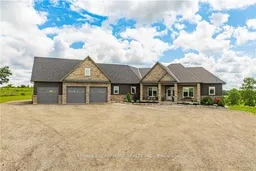 48
48
