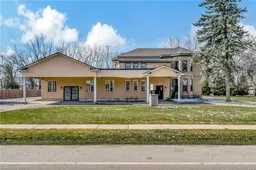Discover a prime opportunity in the heart of Burford—a multi-residential, mixed-use building spanning nearly 10,000 square feet on one of the village’s largest lots, covering 1.2 acres. With ample parking, a double-car garage, and a spacious detached workshop, this property is as versatile as it is expansive.
Upgraded with precision, the building offers four separate hydro meters, updated electrical panels and wiring, three newly installed air conditioning units, and four recently installed gas furnaces with updated ductwork, providing modern comfort and efficiency for both residential and commercial tenants. High-quality windows bring abundant natural light throughout, and double-layered drywall with safe-and-sound Roxul insulation ensures privacy and quiet. Exterior walls are spray-foam insulated, making the building energy-efficient and well-protected year-round.
Zoned for a range of commercial uses, this property is ideal for business or professional offices, personal service establishments, studios, and medical practices such as physiotherapy, chiropractic, massage therapy, and other similar professions.
This is a unique opportunity to own a meticulously upgraded and strategically located mixed-use property in Burford—an ideal setting for both residence and commerce.
Inclusions: Negotiable
 38
38


