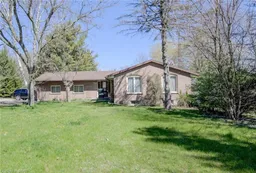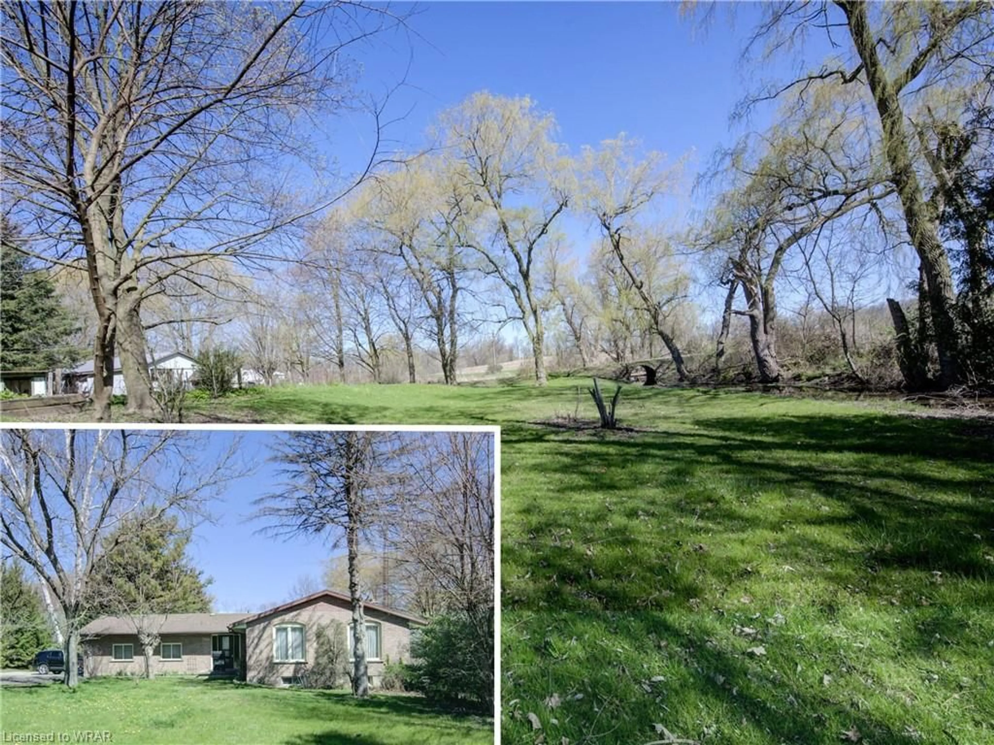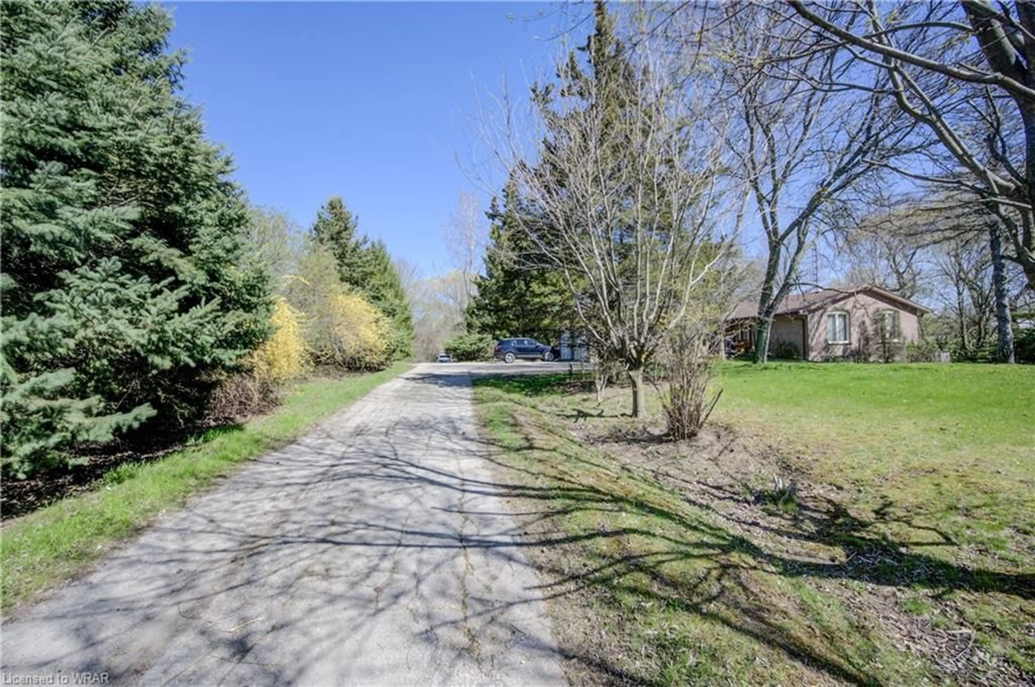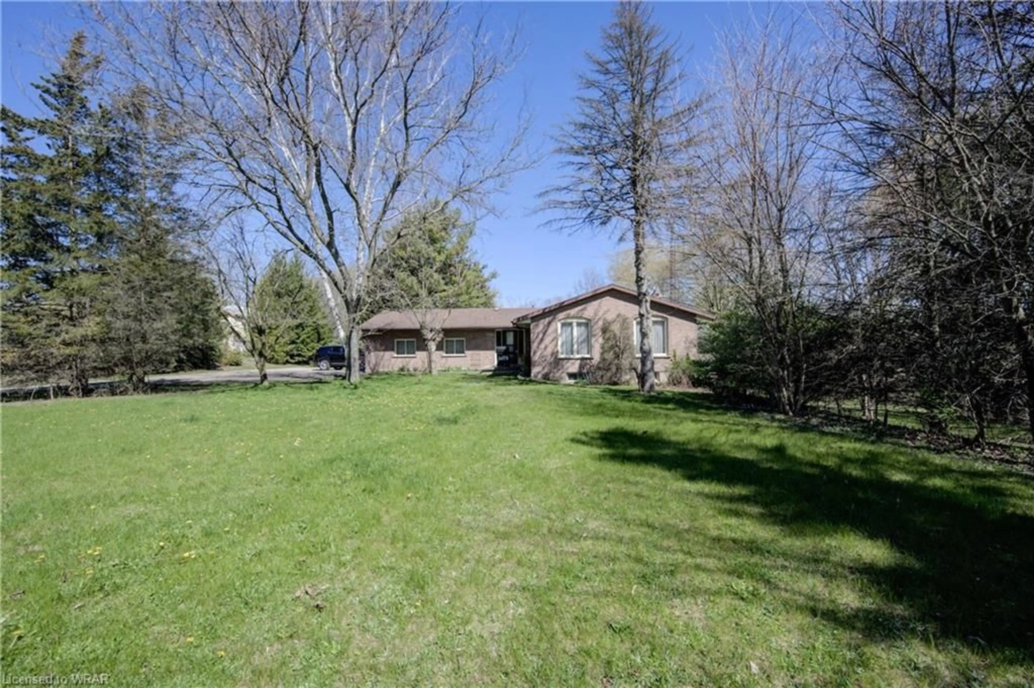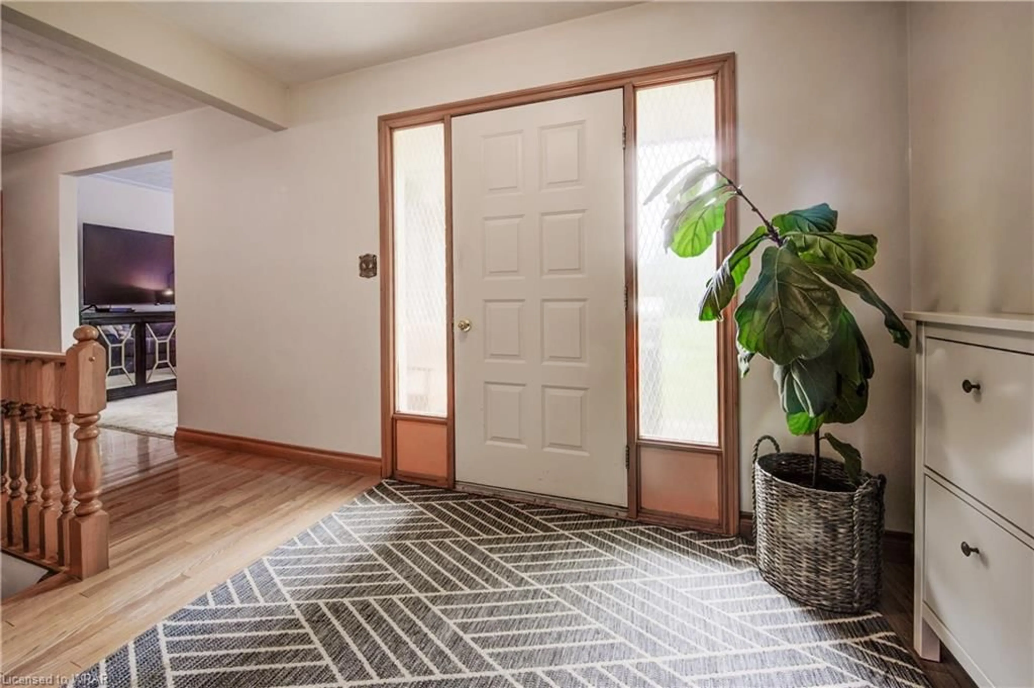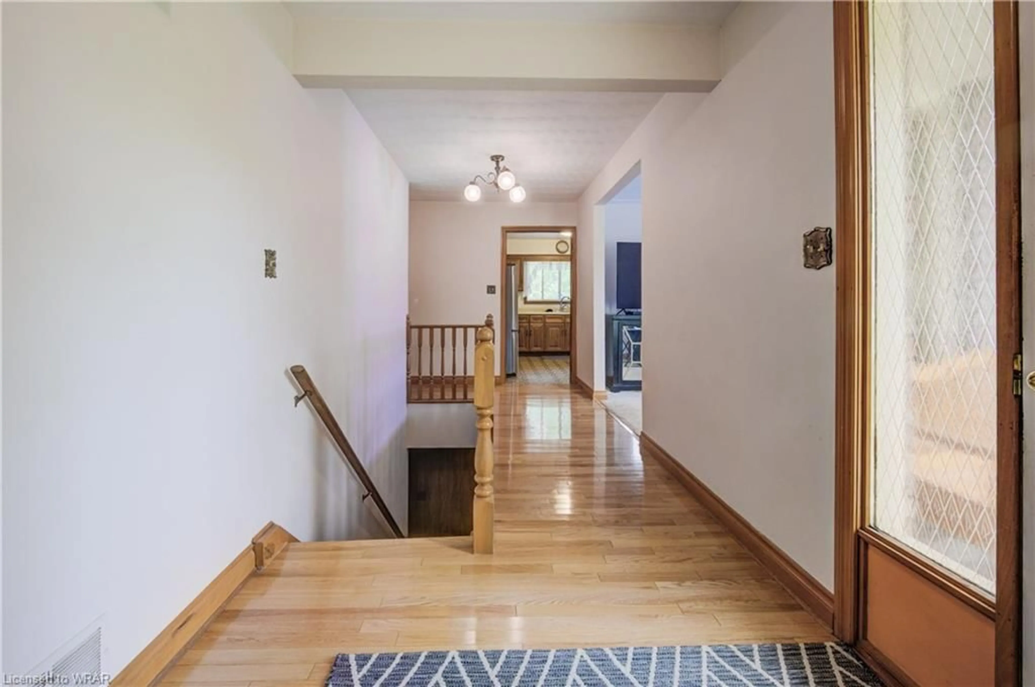345 Governors Rd, Paris, Ontario N3L 3E1
Contact us about this property
Highlights
Estimated valueThis is the price Wahi expects this property to sell for.
The calculation is powered by our Instant Home Value Estimate, which uses current market and property price trends to estimate your home’s value with a 90% accuracy rate.Not available
Price/Sqft$548/sqft
Monthly cost
Open Calculator
Description
This all-brick bungalow sits on 1.16 acres surrounded by farm land. Set back from the road, and surrounded by trees, you will feel miles away while still being just minutes from all amenities. The home has been well cared for and shows well, although it may need some updating to suit your likes. The home offers spacious and bright living spaces, and a large foyer greets you as you enter the home. The spacious living room sits to the front of the home and opens to the dining area. Sliding doors from here lead you to a space that would make a great elevated deck overlooking the stream running along the property. Off the dining area is the eat-in kitchen with plenty of counter and cupboard space, and also overlooks the stream and farmers fields. Down the hall are the 3 generously sized bedrooms, with the primary bedroom featuring a 2pc ensuite and large closet with separate cedar lined area. Finishing off the main floor is a 4pc bathroom, main floor laundry and access to the double car garage. The lower level is fully finished and includes an incredibly large rec room with wood burning fireplace and sliding doors leading to a glassed in sunroom. Also in the basement is another entrance at the back of the home, a large bedroom, 3pc bathroom and eat-in kitchen, making it a great in-law set up. Plenty of storage space down here as well. The backyard has a small fenced in area for animals and kids to safely play, and the 20x20 workshop with heat and hydro sits along the back of the property with driveway access leading right up to it. The home is located just minutes from all of your day-to-day needs but offers the peaceful setting you'll love.
Property Details
Interior
Features
Main Floor
Living Room
5.82 x 3.66Kitchen
3.51 x 3.48Bathroom
4-Piece
Bedroom
5.18 x 3.48Exterior
Features
Parking
Garage spaces 2
Garage type -
Other parking spaces 5
Total parking spaces 7
Property History
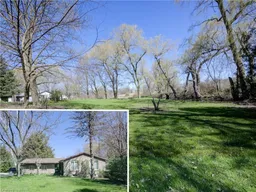 35
35