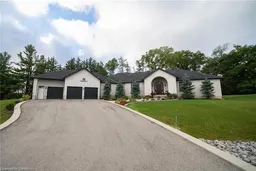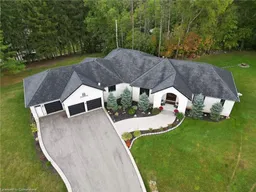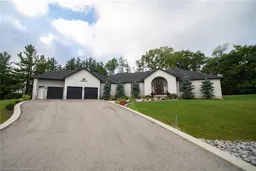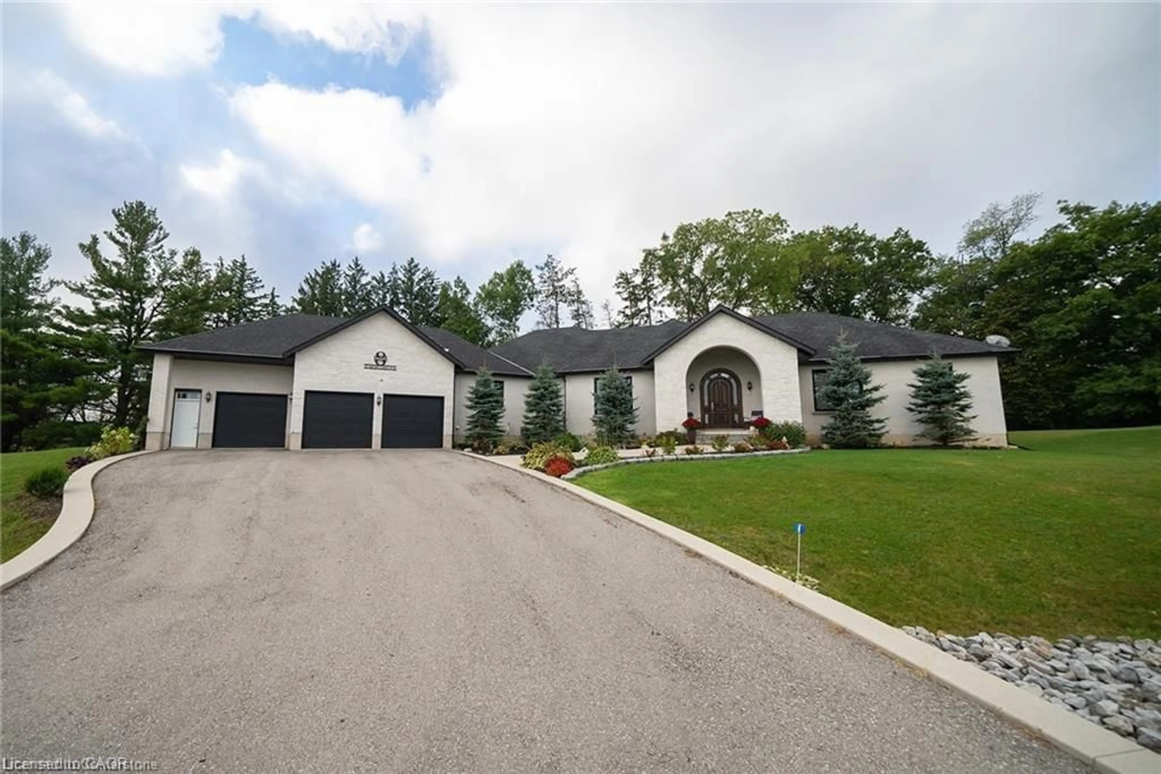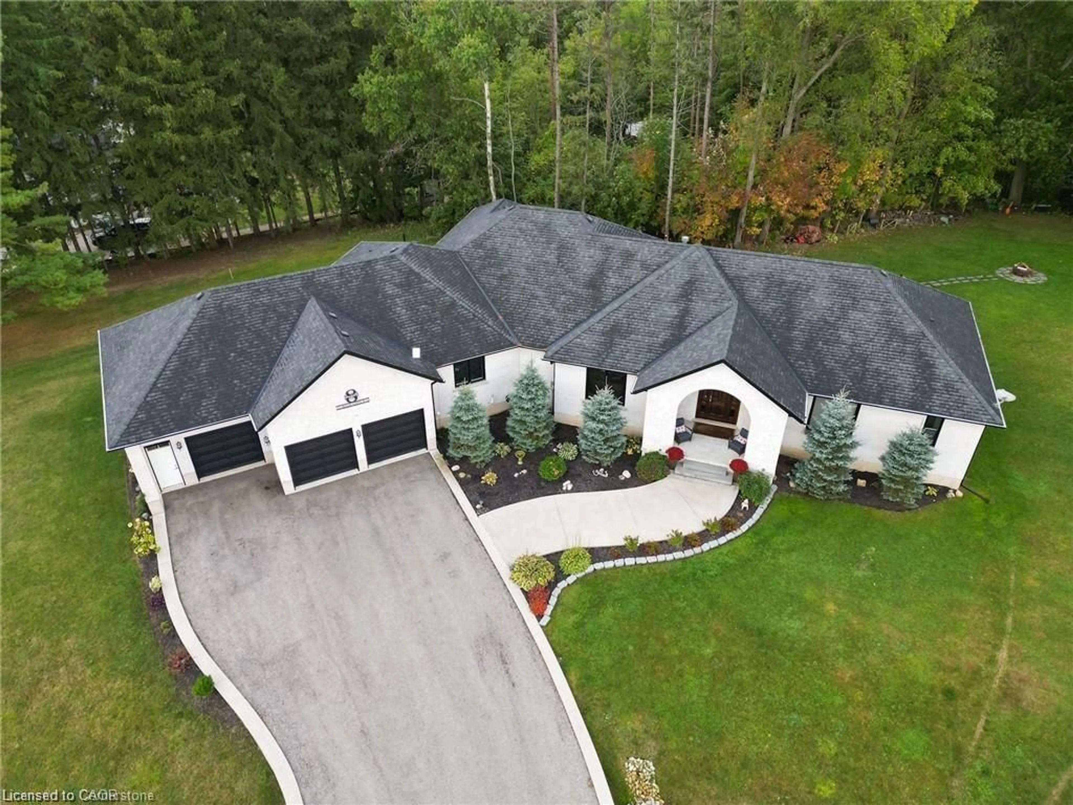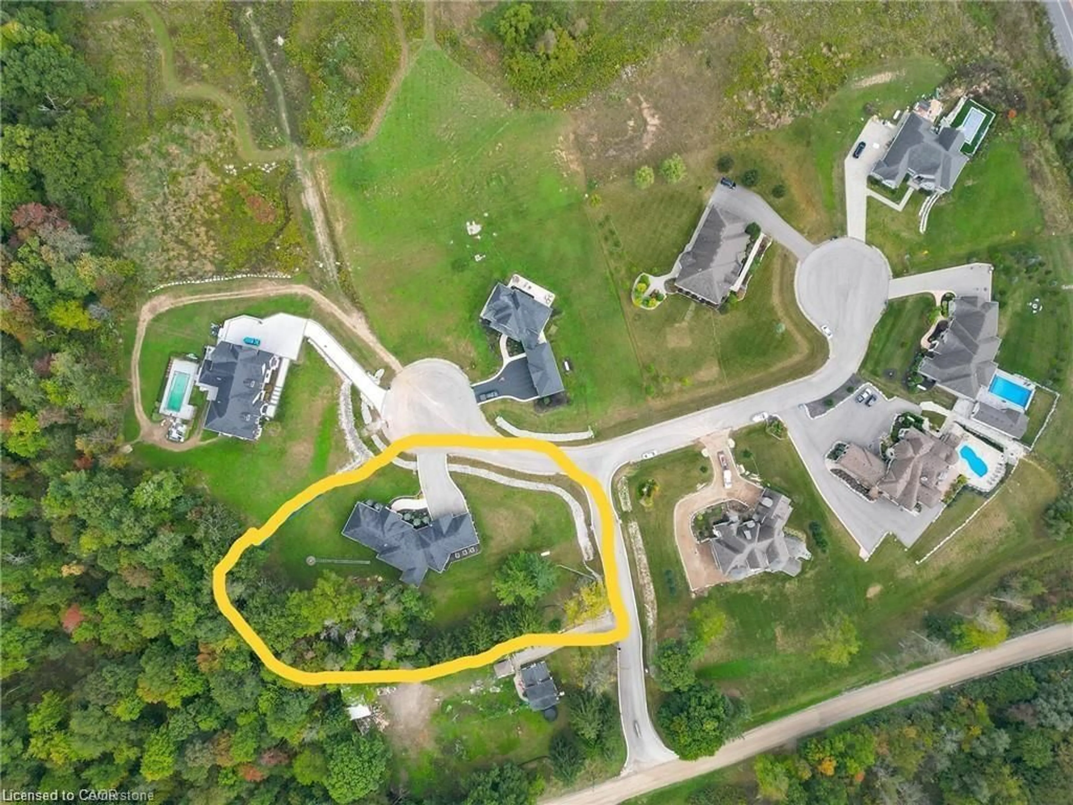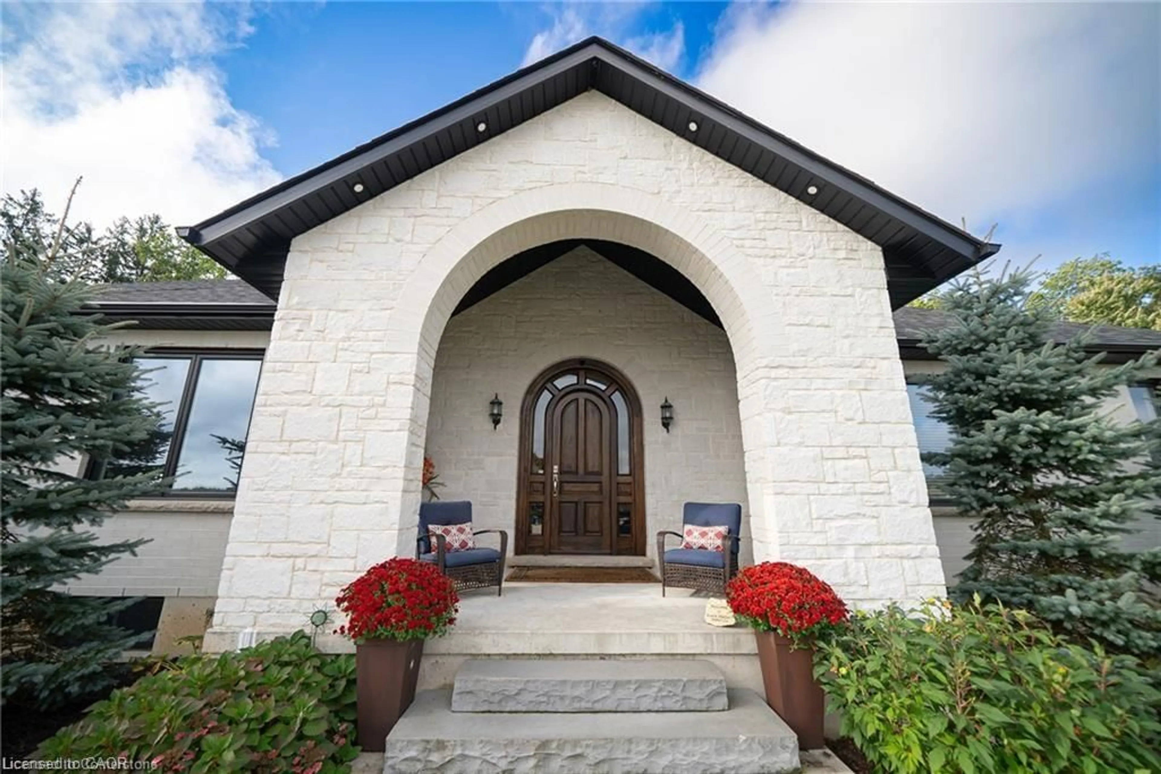325 Mclean School Rd #8, St. George, Ontario N0E 1N0
Contact us about this property
Highlights
Estimated valueThis is the price Wahi expects this property to sell for.
The calculation is powered by our Instant Home Value Estimate, which uses current market and property price trends to estimate your home’s value with a 90% accuracy rate.Not available
Price/Sqft$269/sqft
Monthly cost
Open Calculator
Description
Experience refined country living in this exceptional custom built bungalow, privately set on 1 acre and embraced by 10 acres of protected green space. Offering over 7,000 sq. ft. of beautifully finished living space, this property blends timeless design with modern comfort in a setting that feels worlds away-yet remains conveniently close to everything. A grand custom entry opens to a dramatic foyer with soaring 16 ft cathedral ceilings, setting the tone for the elegance throughout. This spectacular great room features a striking two-sided stone fireplace and flows seamlessly into a chef-inspired kitchen complete with premium appliances, extensive cabinetry, and a spacious walk-in pantry (currently styled as a cozy coffee station). Whether hosting formal gatherings or enjoying relaxed family evenings, the layout is designed to impress without sacrificing warmth. A formal dining room, bright breakfast area, and sun-filled sitting room create multiple spaces to entertain or unwind. The main floor offers 4 generously sized bedrooms, including a serene primary retreat designed for spa-like relaxation. A thoughtfully designed laundry and mudroom adds everyday convenience with elevated style. The fully finished lower level delivers over 3,000 sq. ft. of additional living space, featuring a custom wet bar (with a hidden cold room tucked behind it), expansive recreation & games areas, 3 additional bedrooms. Ideal for extended family, guests, or multi-generational living. Outdoors you'll enjoy private walking trails, panoramic countryside views, and unmatched tranquility. A heated workshop, an oversized garage with space for up to nine vehicles provide incredible flexibility for car enthusiasts, hobbyists, or business owners. Located just minutes from Cambridge and Brantford, this is a rare opportunity to own a luxurious retreat that offers privacy, space, and convenience in perfect balance. This is More than a residence its a sanctuary, a statement, and a lifestyle!
Property Details
Interior
Features
Main Floor
Dining Room
4.90 x 3.73Kitchen
6.22 x 4.75Great Room
8.48 x 5.51Breakfast Room
3.00 x 4.29Exterior
Features
Parking
Garage spaces 3
Garage type -
Other parking spaces 9
Total parking spaces 12
Property History
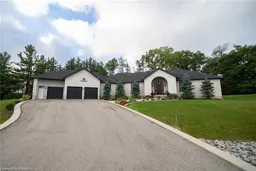 27
27