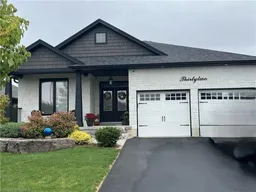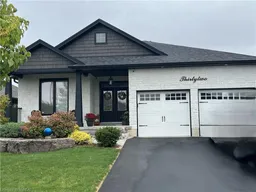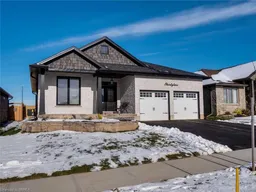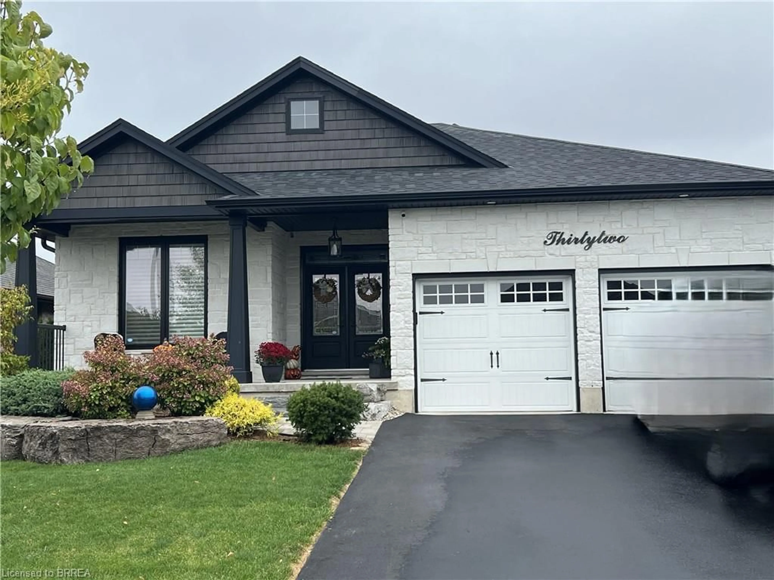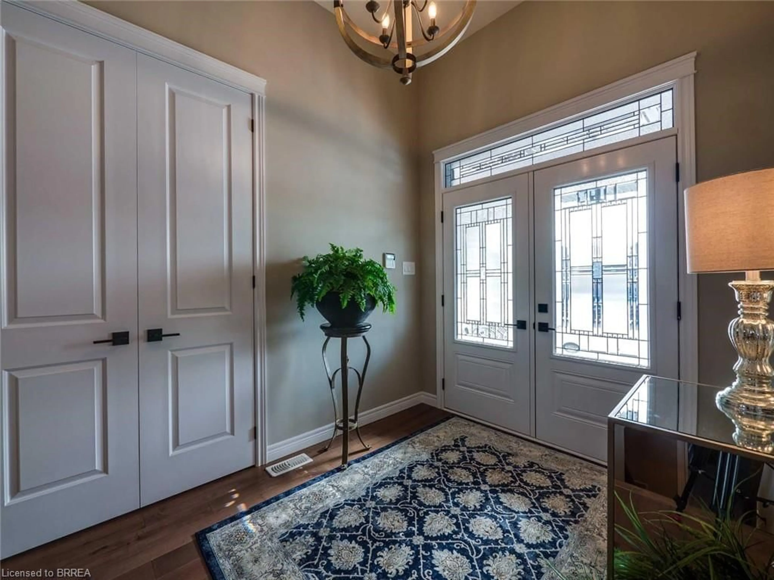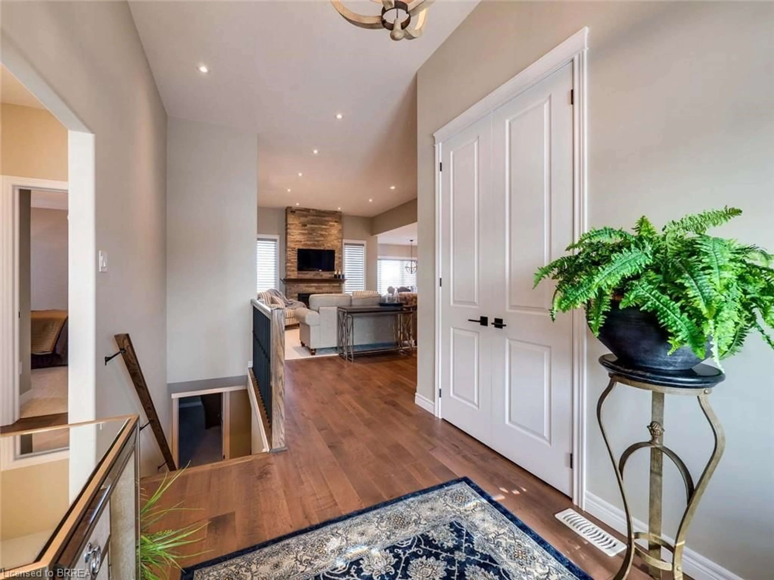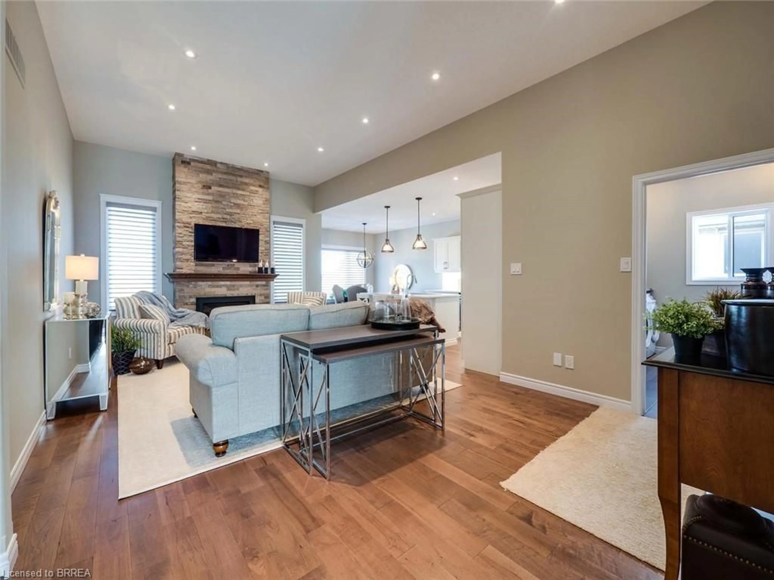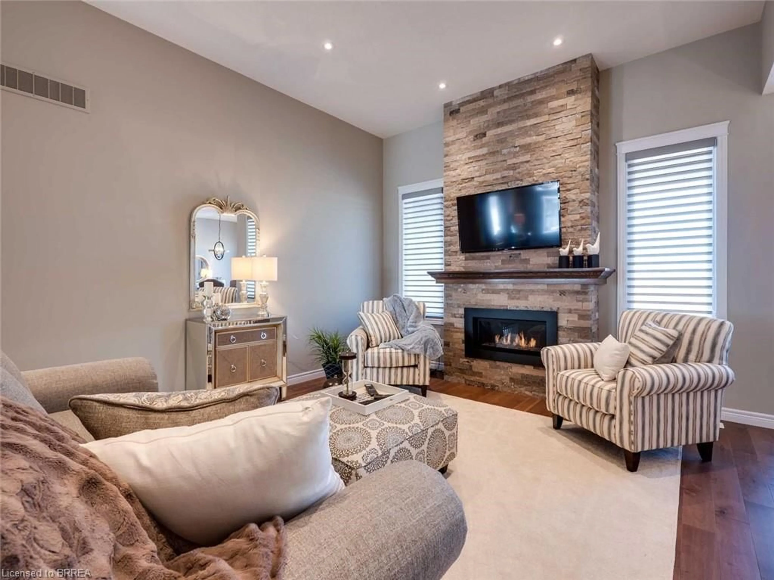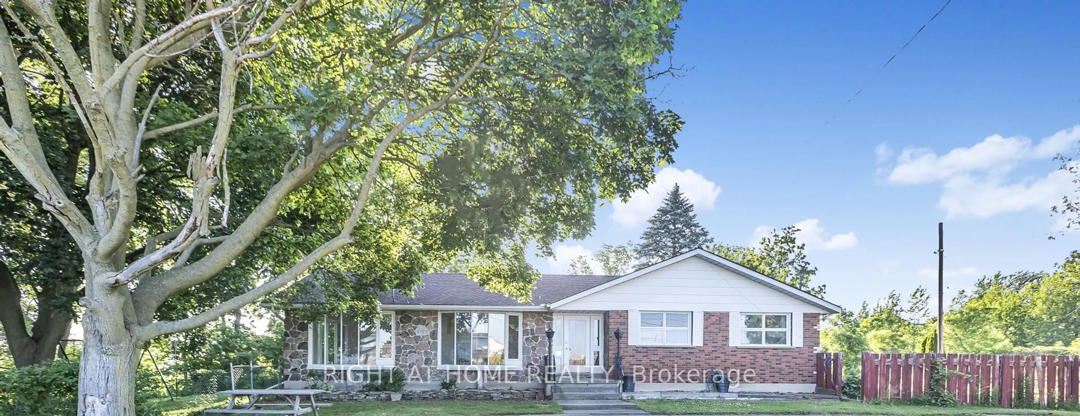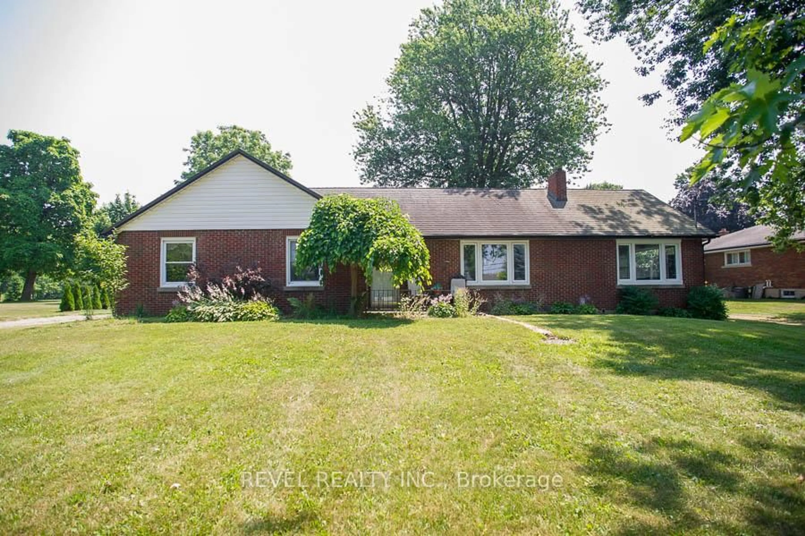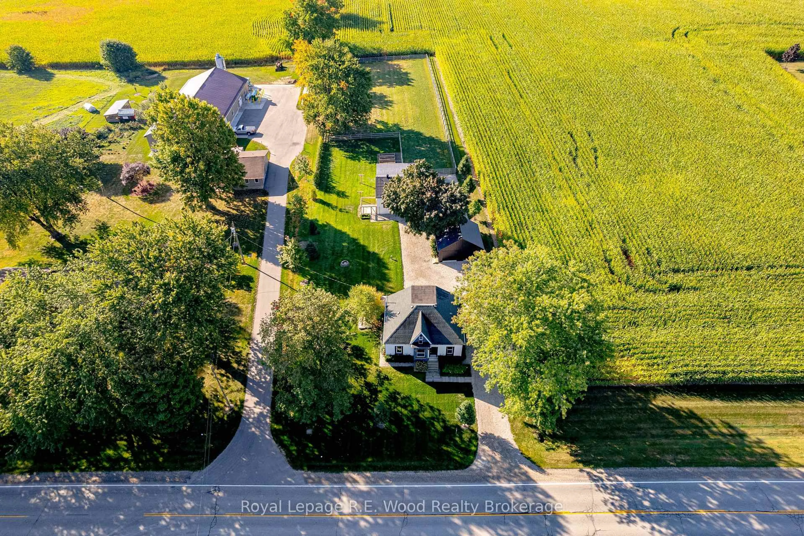32 Patten Dr, St. George, Ontario N0E 1N0
Contact us about this property
Highlights
Estimated valueThis is the price Wahi expects this property to sell for.
The calculation is powered by our Instant Home Value Estimate, which uses current market and property price trends to estimate your home’s value with a 90% accuracy rate.Not available
Price/Sqft$469/sqft
Monthly cost
Open Calculator
Description
Absolute stunning 7 years new, former Model home by Brant Star. One of our most popular Keswick models. You'll fall in love with this open concept bungalow fully finished home, you're greeted by soaring 11' ceilings in the Great Room, a perfectly located floor to ceiling stone fireplace, warm engineered hardwood running thru the Great Room. This bright, cheery home has an abundance of natural light, the kitchen is well appointed with wonderful quartz countertops, built in microwave into a pantry, under cabinet lighting. This home has it all, large primary master bed with a striking ensuite featuring a ceramic and glass shower, main floor laundry room. A large cozy rec room with two lower bedrooms and a 3 pc bath, plus a bonus room. St. George is a hot spot for those looking for a quieter place to reside. Absolutely must be seen! Has it all, a long list of upgrades, fully fenced, landscaped, shed, deck, Kinetico water softener, Radon Reduction system and a HONDA 3000 WATT Generator on a separate box and the garage floor has a polyaspartic finish, alarm system, sprinkler system, and interlocking concrete walkway. Top of the line stuff! Appliances included...nothing to do but pack your bags and move in!
Property Details
Interior
Features
Lower Floor
Bedroom
4.22 x 2.84Workshop
4.34 x 3.25Bathroom
3-Piece
Recreation Room
7.04 x 4.19Exterior
Features
Parking
Garage spaces 2
Garage type -
Other parking spaces 2
Total parking spaces 4
Property History
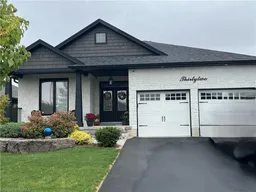 34
34