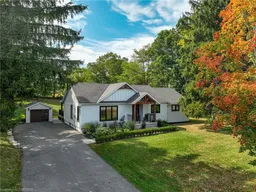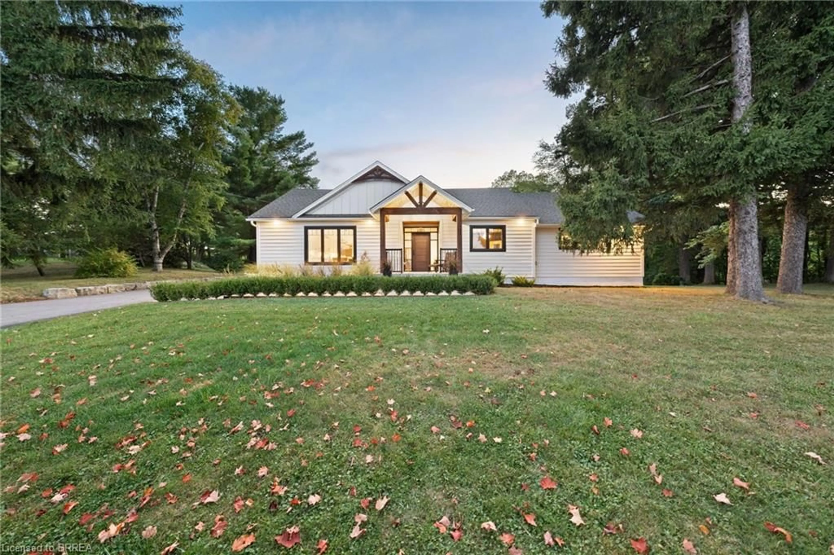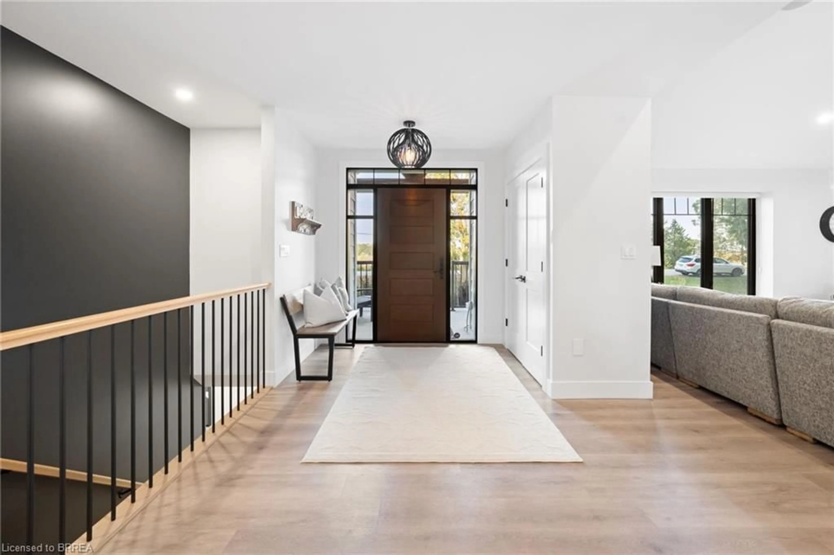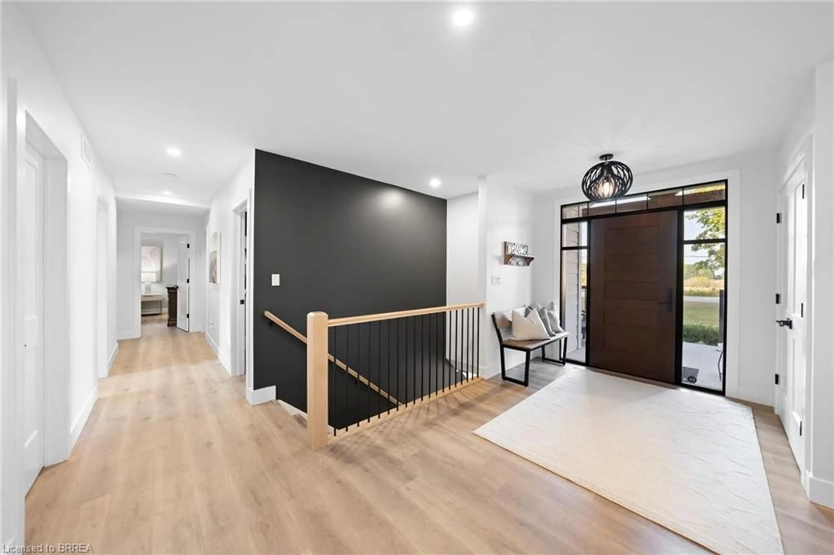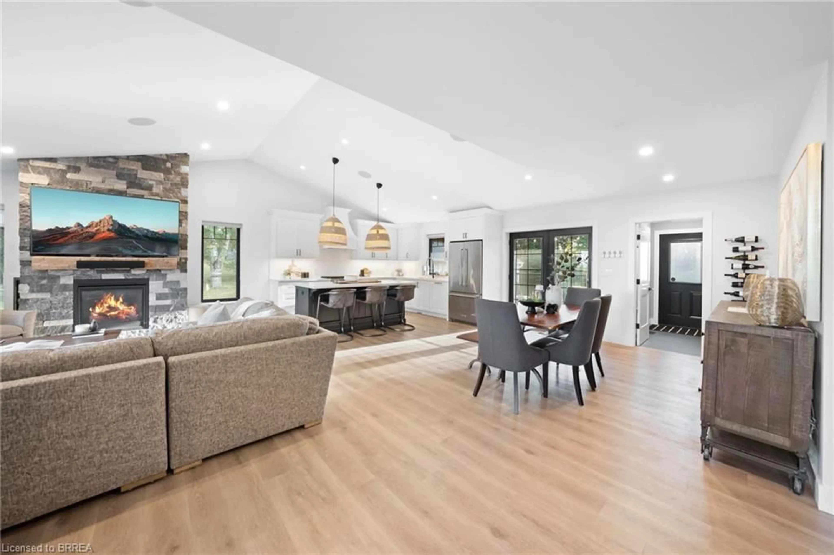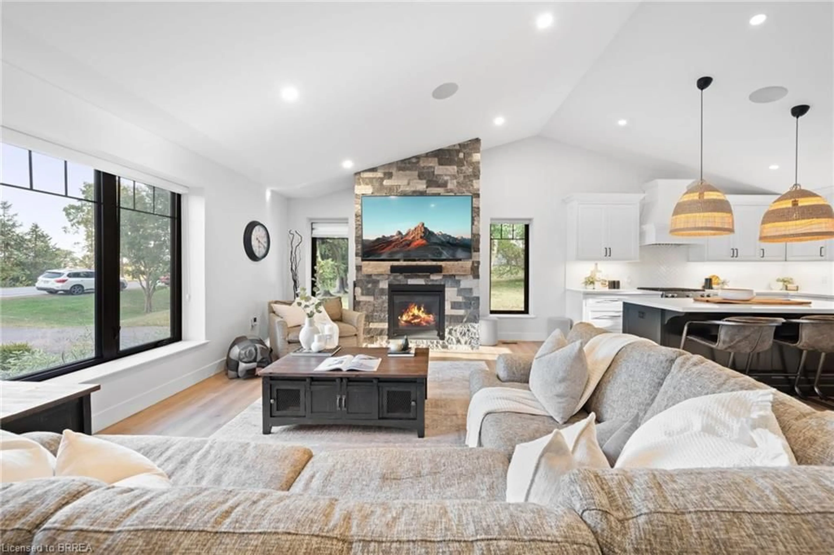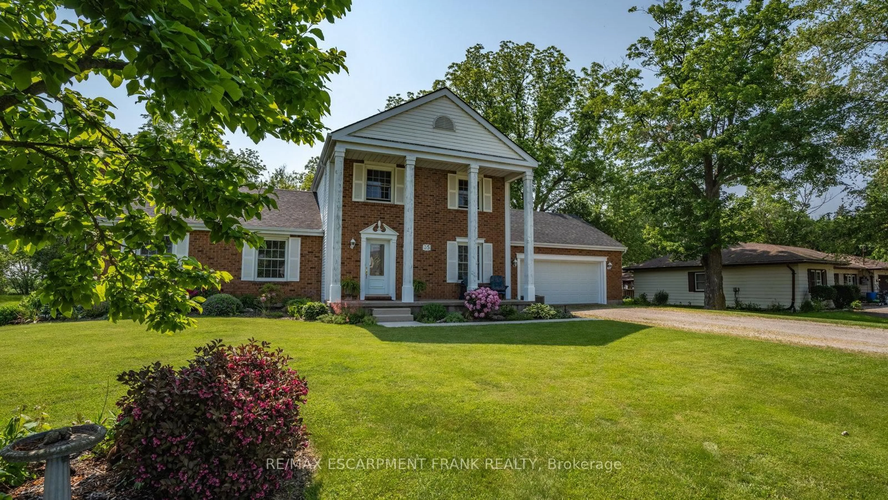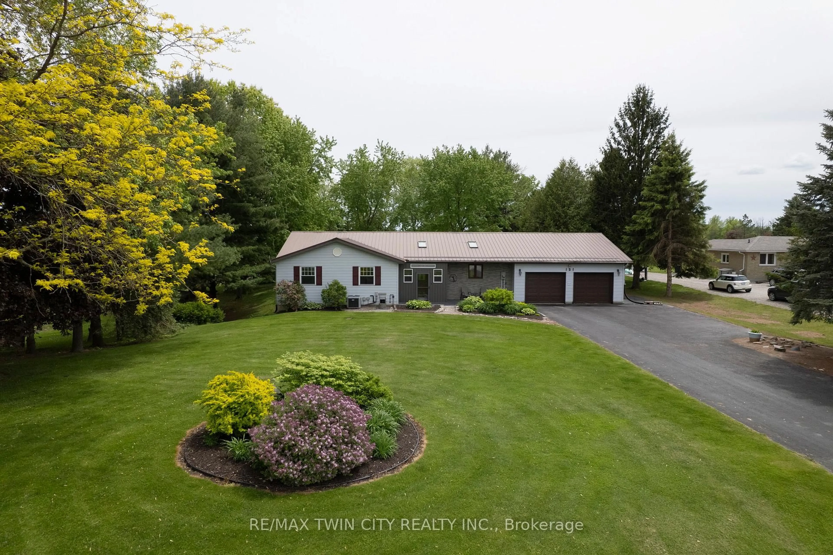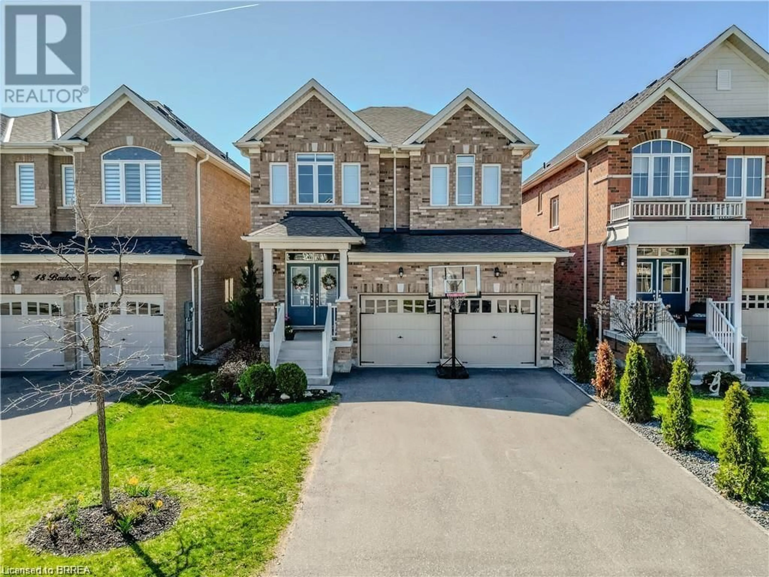311 St George Rd, St. George, Ontario N0E 1N0
Contact us about this property
Highlights
Estimated valueThis is the price Wahi expects this property to sell for.
The calculation is powered by our Instant Home Value Estimate, which uses current market and property price trends to estimate your home’s value with a 90% accuracy rate.Not available
Price/Sqft$498/sqft
Monthly cost
Open Calculator
Description
Modern Bungalow Retreat on 1.47 Acres Private & Completely Renovated! Welcome to your own private paradise in the charming village of St. George! Set on 1.47 acres of pristine, tree-lined property backing onto peaceful farmland, this stunning modern bungalow has been beautifully renovated from top to bottom in 2019.Step inside to discover a custom-designed kitchen with a large center island, vaulted ceilings, and an open-concept layout that flows seamlessly into the great room complete with a striking floor-to-ceiling stone gas fireplace, perfect for cozy evenings and effortless entertaining. Luxury vinyl flooring throughout adds both elegance and durability. Enjoy true indoor-outdoor living with four walkouts to a spacious covered deck where you can relax and take in the tranquil natural surroundings, flowering shrubs, and lush greenery. The bright, oversized mudroom offers everyday convenience, while the partially finished basement with separate entrance presents endless possibilities for customization or additional living space. Additional features include:*Stainless steel 5-burner gas stove*Under-cabinet lighting*Built-in ceiling speakers*Pot lights throughout*2 large finished rooms with closets on the lower level*Central Vacuum *Hardy board exterior siding (maintenance-free)*Detached garage with rustic board and batten finish. Located just 10 minutes from Cambridge and Brantford, this property offers the perfect blend of modern luxury and peaceful country living. Don't miss your chance to own this one-of-a-kind, move-in-ready home. Book your private showing today-this gem wont last!
Property Details
Interior
Features
Main Floor
Kitchen
3.73 x 3.68vaulted ceiling(s) / walk-in pantry
Great Room
8.84 x 4.83Vaulted Ceiling(s)
Dining Room
5.00 x 3.73Bedroom Primary
4.14 x 3.96Exterior
Features
Parking
Garage spaces 1
Garage type -
Other parking spaces 8
Total parking spaces 9
Property History
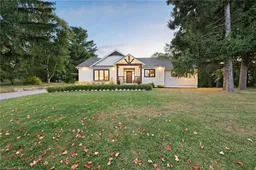 30
30