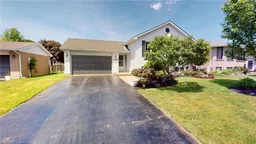Welcome to 31 Windsor Drive in the quiet and charming town of St. George. Conveniently nestled between Cambridge and Brantford, this beautifully maintained multi-level split home, located in a friendly residential neighbourhood is an easy walk to the local school, grocery store and quaint village featuring a café, restaurants, pub and shops. Sitting on a generous sized lot, the landscaping has been exquisitely maintained with blooming perennial beds providing excellent curb appeal. The fenced backyard has a spacious deck and gazebo for lounging by the large in-ground pool (with new liner and filter in 2025). The back lot is coupled with a grass yard with lots of room for play. The yard is also home to a raised vegetable/herb garden, apple and elderberry trees, and fruitful raspberry bushes you can enjoy all summer long. Upon entering, you will be struck by the beauty of this clean and modernized home. The main level takes you to a sun-soaked open concept living room, kitchen and dining room. The kitchen has a substantially sized island perfect for food preparation, hosting and seating for family and friend gatherings. The dining and living room are spacious with large front windows providing ample light and a gentle breeze, perfect for your morning coffee or tea. The main floor has a large size master bedroom, 2 additional bedrooms and a 4-piece bathroom. The lower level offers a large family/rec room, with a gas fireplace and loads of extra space ideal for family fun or a cozy night in. There are two additional rooms, currently used as an office/home gym and guest room. There is a modern 3-piece bathroom and a newly renovated laundry room. **Some photos are staged**
Inclusions: Dishwasher,Dryer,Garage Door Opener,Range Hood,Refrigerator,Stove,Washer,Negotiable
 37
37


