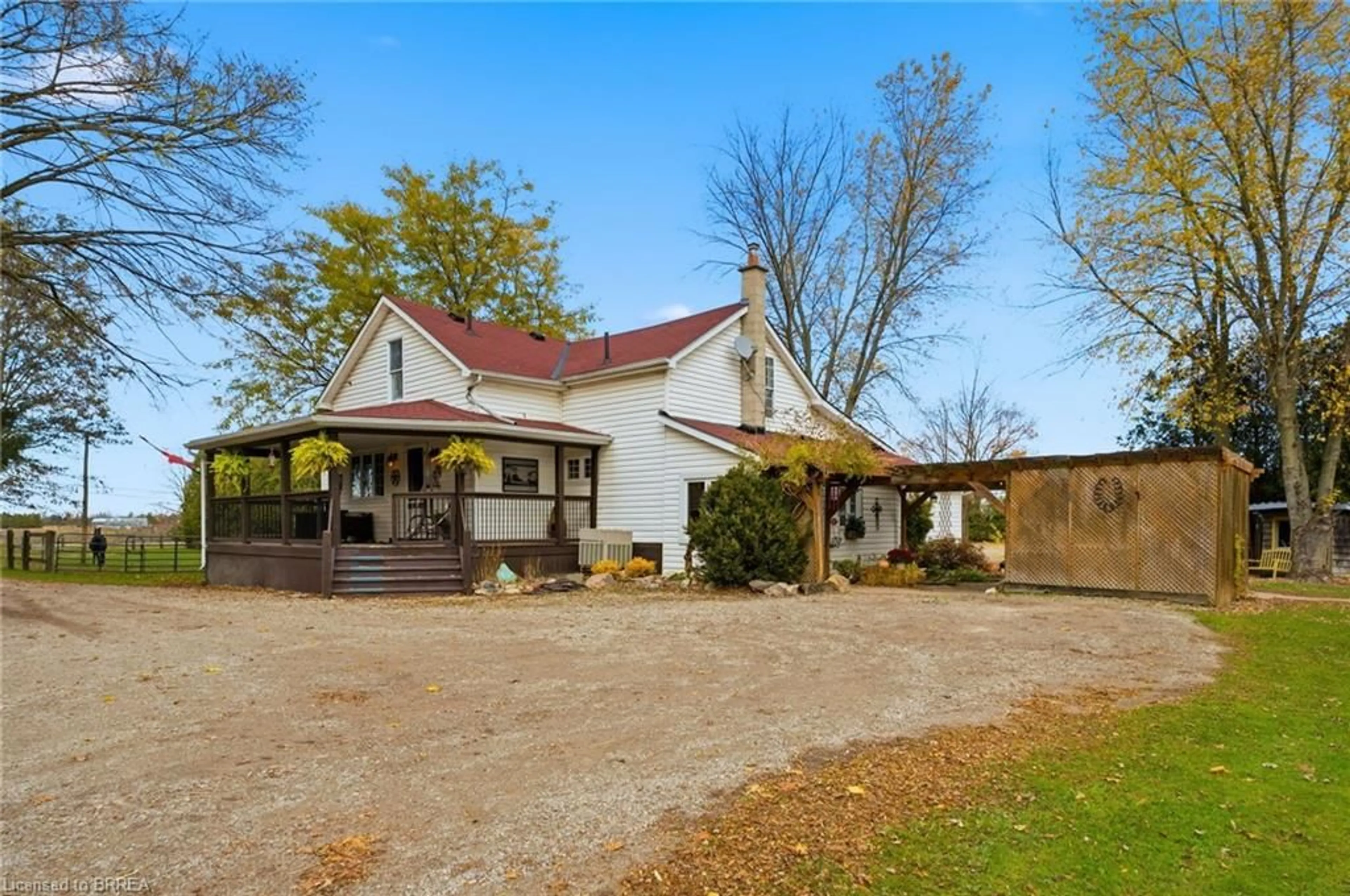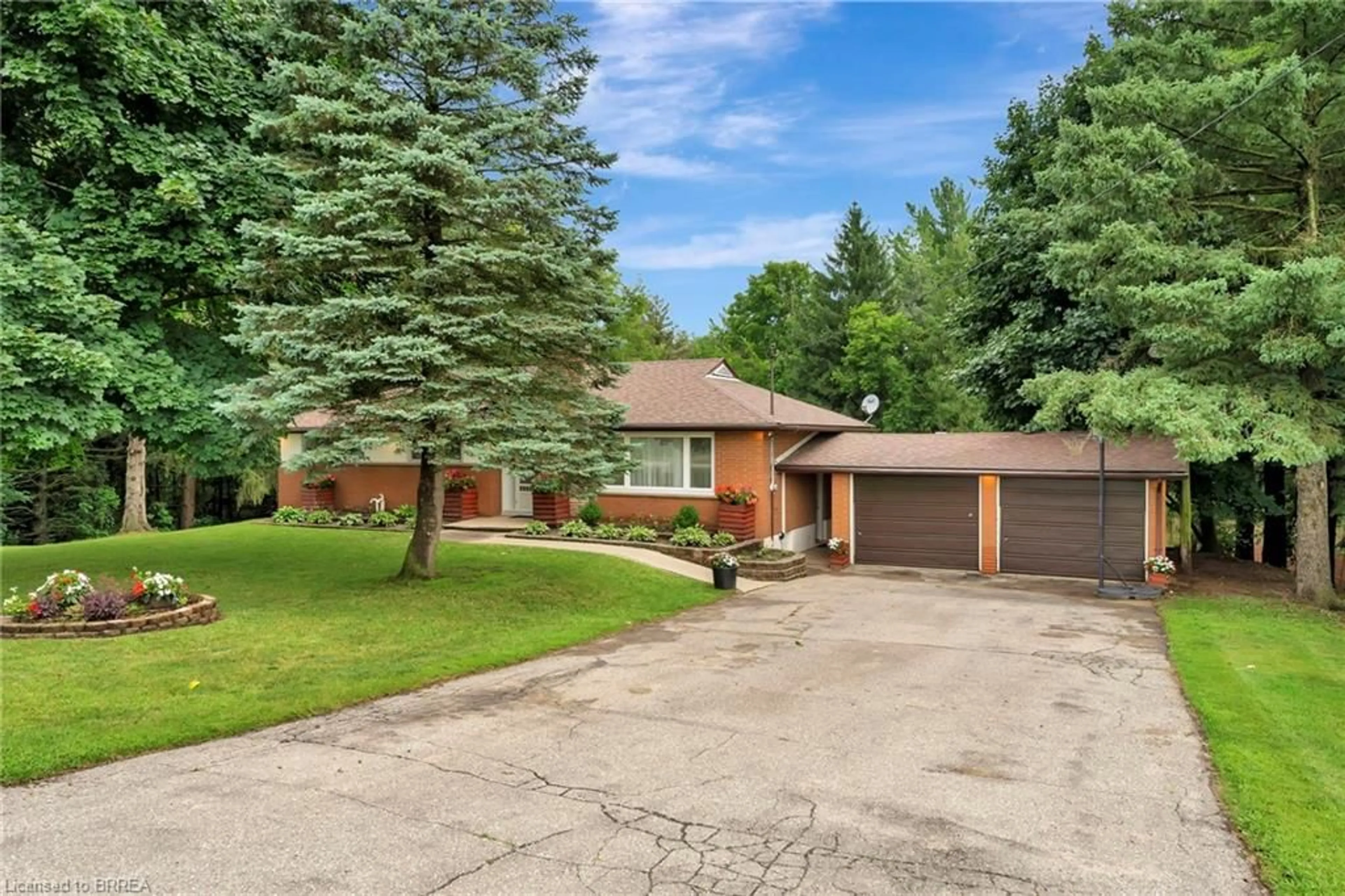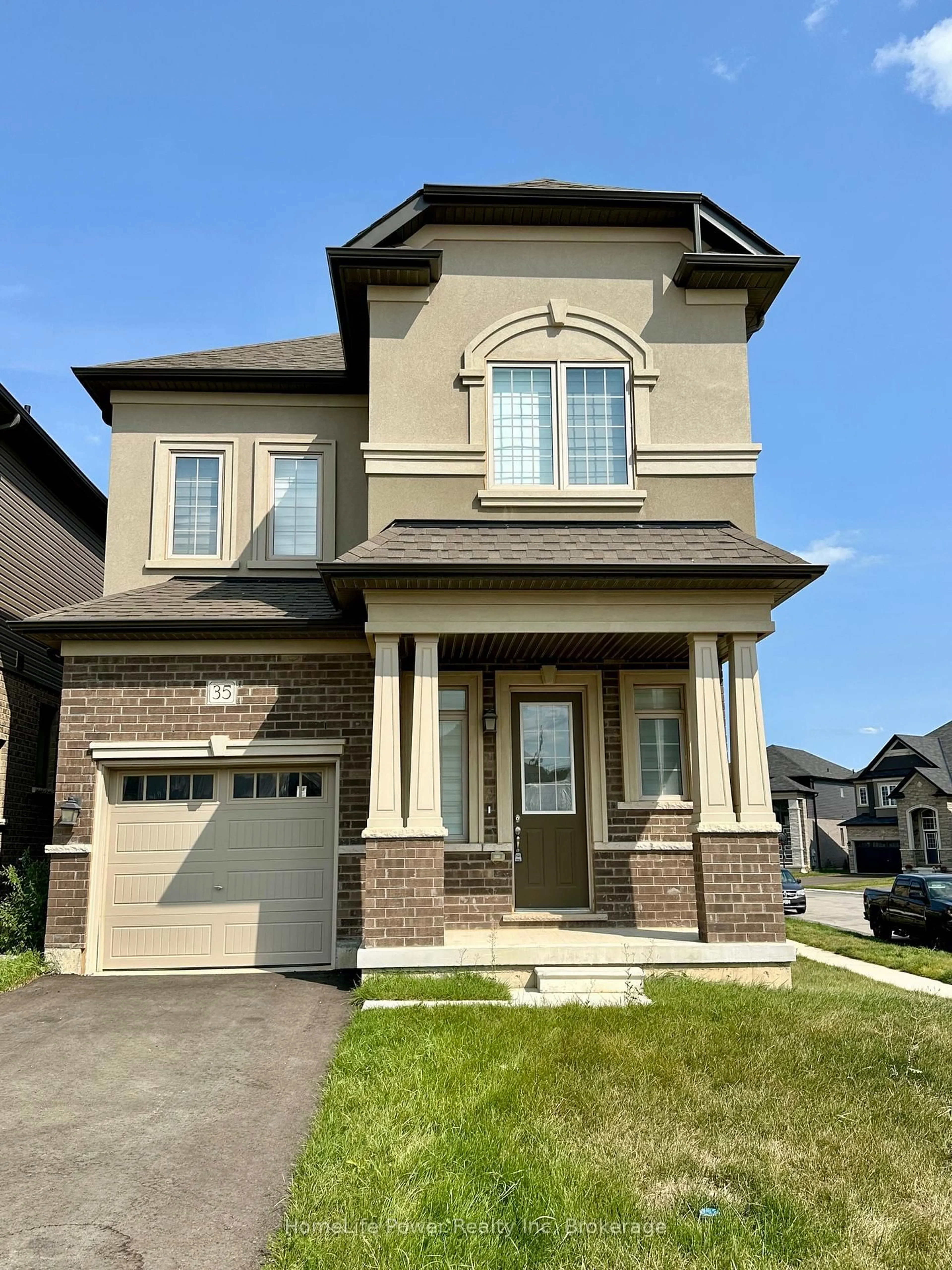•
•
•
•
Contact us about this property
Highlights
Estimated valueThis is the price Wahi expects this property to sell for.
The calculation is powered by our Instant Home Value Estimate, which uses current market and property price trends to estimate your home’s value with a 90% accuracy rate.Login to view
Price/SqftLogin to view
Monthly cost
Open Calculator
Description
Signup or login to view
Property Details
Signup or login to view
Exterior
Signup or login to view
Features
Lot size: 45,064 SqFt
Septic Tank
Property History
Date unavailable
Expired
Stayed 91 days on market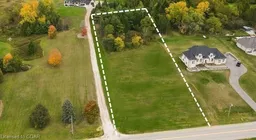 6Listing by itso®
6Listing by itso®
 6
6Login required
Expired
Login required
Listed
$•••,•••
Stayed --75 days on market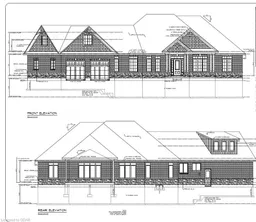 Listing by itso®
Listing by itso®

Login required
Terminated
Login required
Re-listed - Price change
$•••,•••
Stayed --150 days on market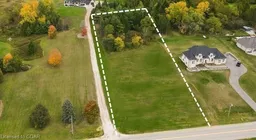 Listing by itso®
Listing by itso®

Login required
Terminated
Login required
Listed
$•••,•••
Stayed --168 days on market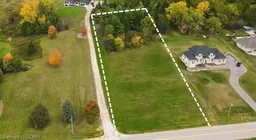 Listing by itso®
Listing by itso®

Property listed by RE/MAX Real Estate Centre Inc Brokerage, Brokerage

Interested in this property?Get in touch to get the inside scoop.

