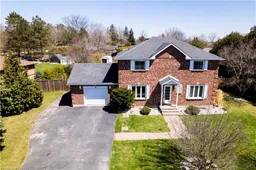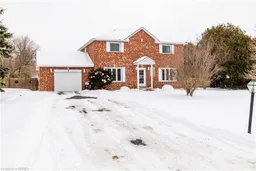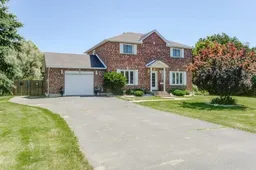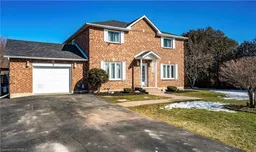Welcome to 3 Bannister Street in the charming community of Oakland! Set on over half an acre of beautifully landscaped property, this immaculate all-brick home offers over 3,000 sqft of finished living space and is truly move-in ready. Inside, you'll find 4 generously sized bedrooms, 1.5 bathrooms, and a modern, tastefully updated kitchen featuring quartz countertops and stainless steel appliances. The main floor offers a dedicated home office, a formal dining room, and a spacious open-concept kitchen and family room—perfect for hosting or everyday living. The fully finished basement adds even more flexible space for a rec-room, gym, or hobby area. Step outside to your own private backyard oasis. Enjoy the summer months lounging on the expansive deck, swimming in the built-in on-ground pool, or simply soaking up the peace and quiet of the lush, fully fenced yard. An attached garage and plenty of parking round out this exceptional property. If you’ve been dreaming of a serene country lifestyle without sacrificing comfort or style—this is the one!
Inclusions: Dishwasher,Dryer,Garage Door Opener,Pool Equipment,Refrigerator,Stove,Washer
 42
42





