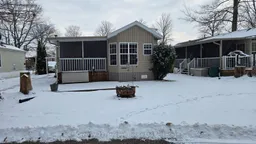Care-free retirement living awaits you at Lyons Shady Acres!! The transom windows let in tons of natural light. The chalet ceiling adds height. The kitchen features ample cupboard space with sight-lines to the living room to make entertaining seamless. There's even a spacious pantry. The Primary has built in closets. Painted in light neutral colours. Enjoy the large screened deck with picturesque views to enjoy the sunset and your morning coffee. The deck has winter panels so you can enjoy year-round. The shed can house all your gardening tools & winter storage for the patio furniture. The add-a-room gives you additional living space since the 2nd bedroom has been converted into a utility/full laundry room. The friendly community is 50+ and park amenities include year round recreation hall that hosts year round social events, shuffle board and more. The inground pool is open during the summer months. New furnance & water heater. Updated LED lighting. The generator gives you added peace of mind. Spend your time doing what makes you happiest instead of worrying about a large home & property to maintain. Country & carefree living conveniently located close to Woodstock & Brantford.
Inclusions: Fridge, stove, microwave, washer, dryer, window coverings, shed,
 22
22


