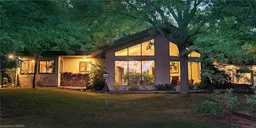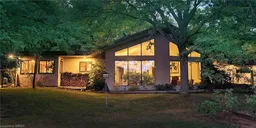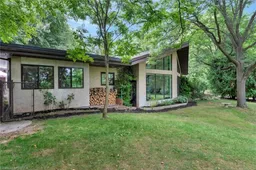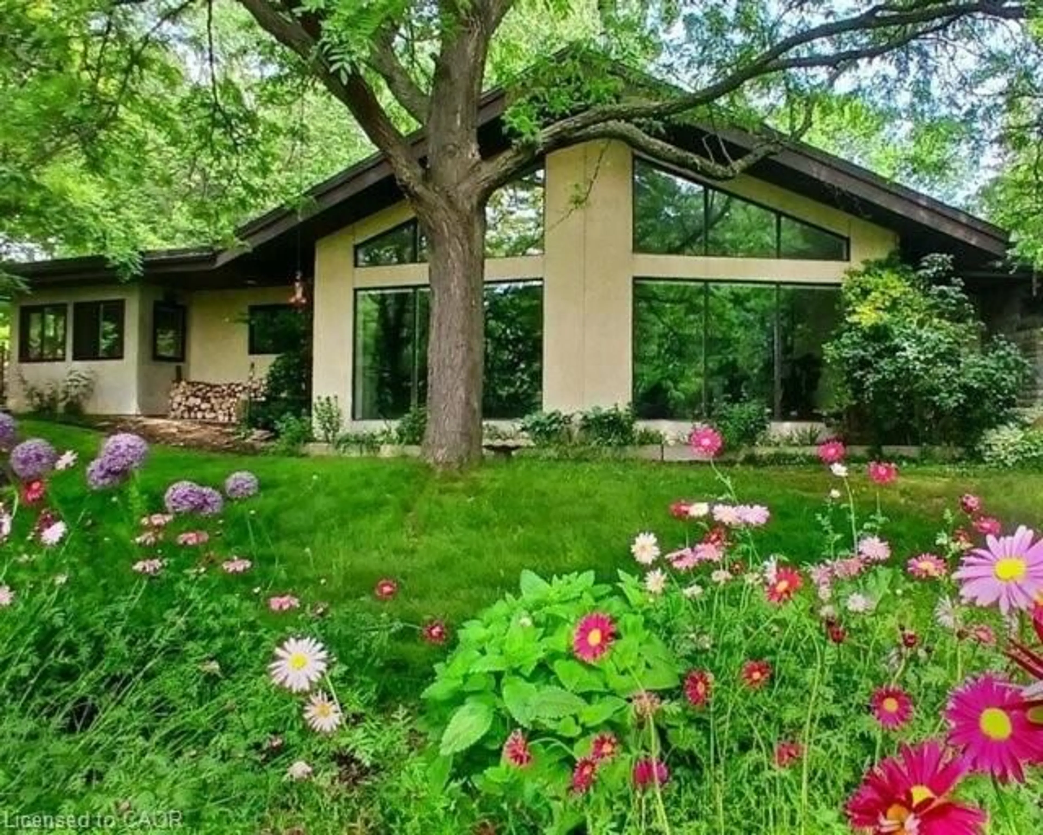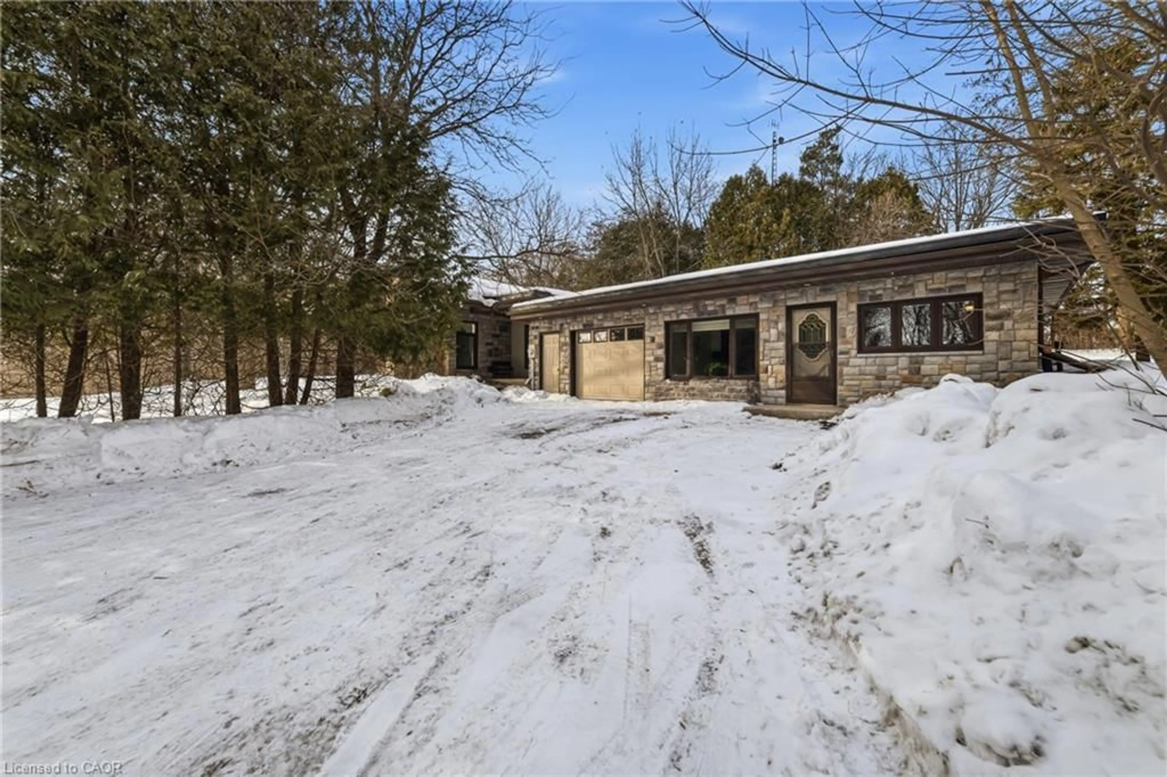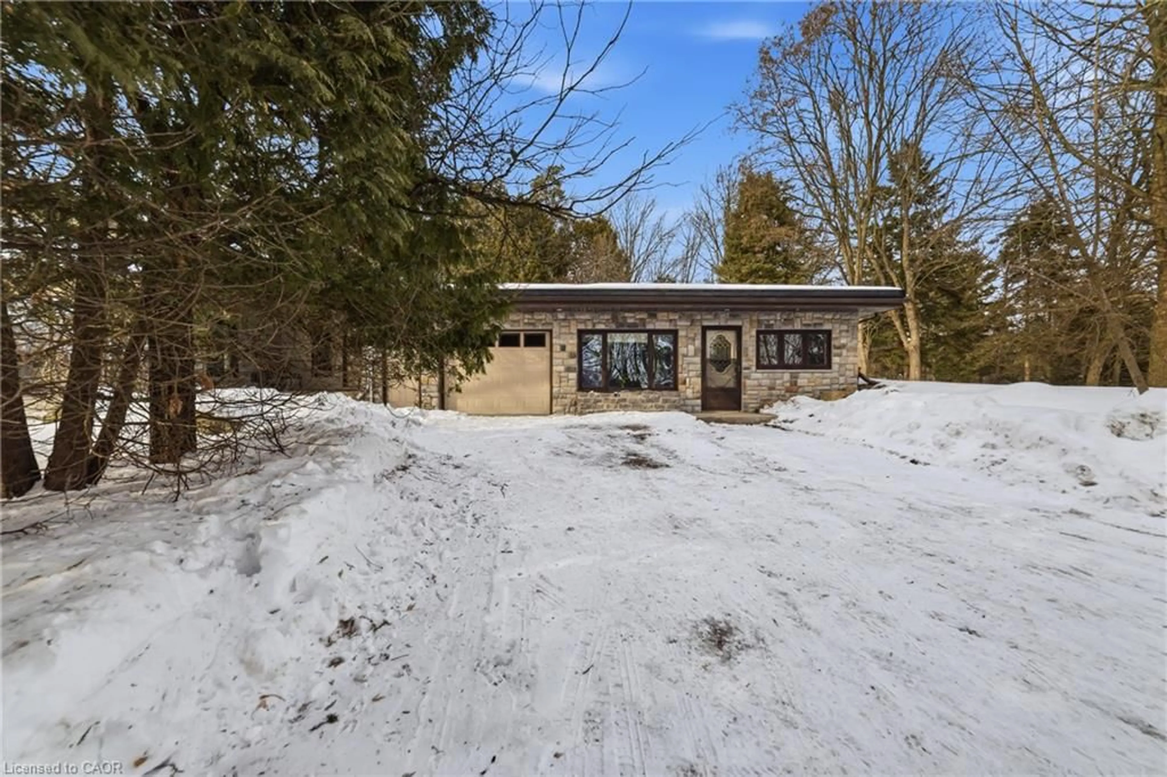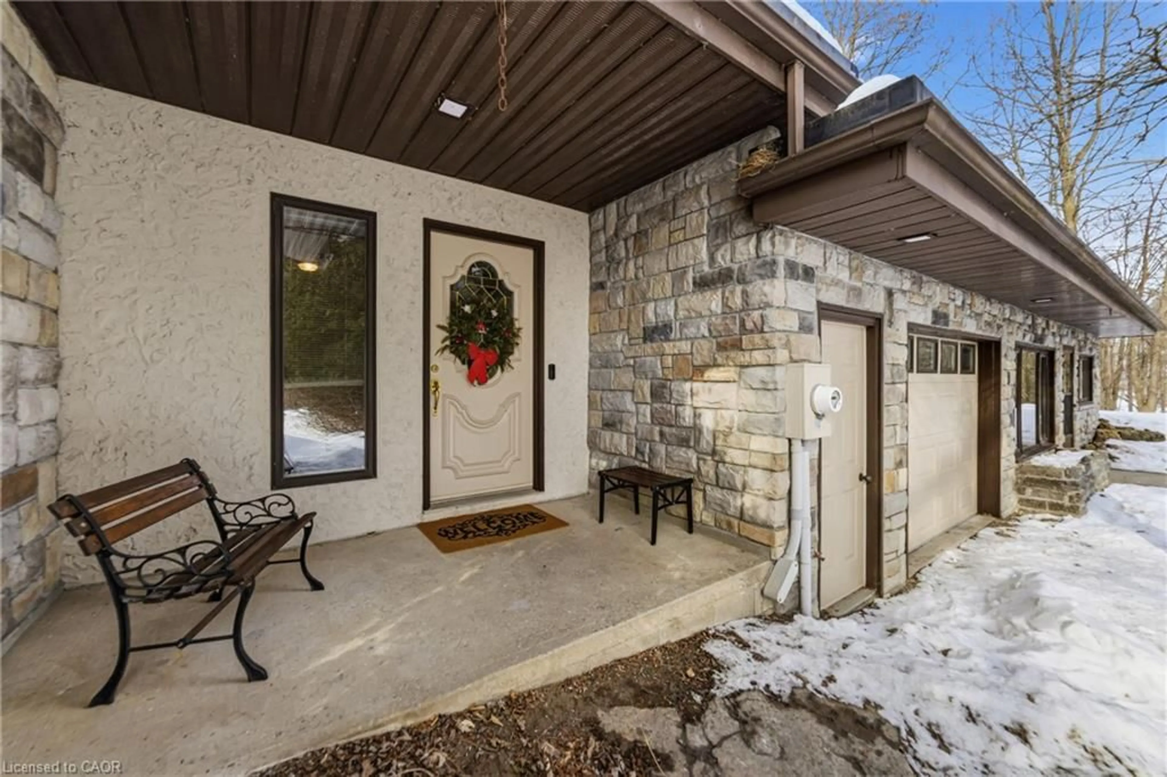Contact us about this property
Highlights
Estimated valueThis is the price Wahi expects this property to sell for.
The calculation is powered by our Instant Home Value Estimate, which uses current market and property price trends to estimate your home’s value with a 90% accuracy rate.Not available
Price/Sqft$499/sqft
Monthly cost
Open Calculator
Description
Custom built in 1983 and lovingly maintained by the same owners for over 40 years, this exceptional property offers a rare opportunity to embrace space, privacy, and sustainability. Set on 11 picturesque acres, the grounds feature mature trees, scenic walking trails, manicured lawns, a private pond with gazebo, and a stunning backyard patio complete with waterfall and koi pond-a true retreat-like setting.This approximately 4,000 sq. ft. bungalow offers 5+1 bedrooms and two kitchens, all on one level-ideal for seniors, young families, or multi-generational living. A full in-law suite provides excellent income potential (previous tenant paid $2,050/month). Now operating as a successful Airbnb. The office can also be converted to an additional bedroom if needed, adding even more flexibility for your family or guests.The home is super insulated and heated/cooled by cold-climate heat pumps, supporting an environmentally sustainable lifestyle. Surrounded by protected wetlands, the property is rich with wildlife, including Trumpeter swans, offering nature at your doorstep. Enjoy million-dollar views from the family room through dramatic cathedral-style windows.Additional highlights include open-concept living, quartz countertops, custom clerestory windows, soaker tub, and recently replaced shingles (2021/2023). Development potential adds further long-term value.Peacefully located within approximately one hour of Toronto and conveniently close to Cambridge, Kitchener, and Waterloo, this is an incredible opportunity to secure a private country estate with modern efficiency and endless possibilities.
Property Details
Interior
Features
Main Floor
Family Room
8.64 x 6.98cathedral ceiling(s) / open concept / professionally designed
Dining Room
3.25 x 5.11open concept / professionally designed / tile floors
Living Room
8.64 x 6.98cathedral ceiling(s) / open concept / professionally designed
Kitchen
4.34 x 3.63double vanity / professionally designed / tile floors
Exterior
Features
Parking
Garage spaces 1
Garage type -
Other parking spaces 6
Total parking spaces 7
Property History
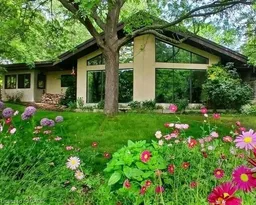 45
45