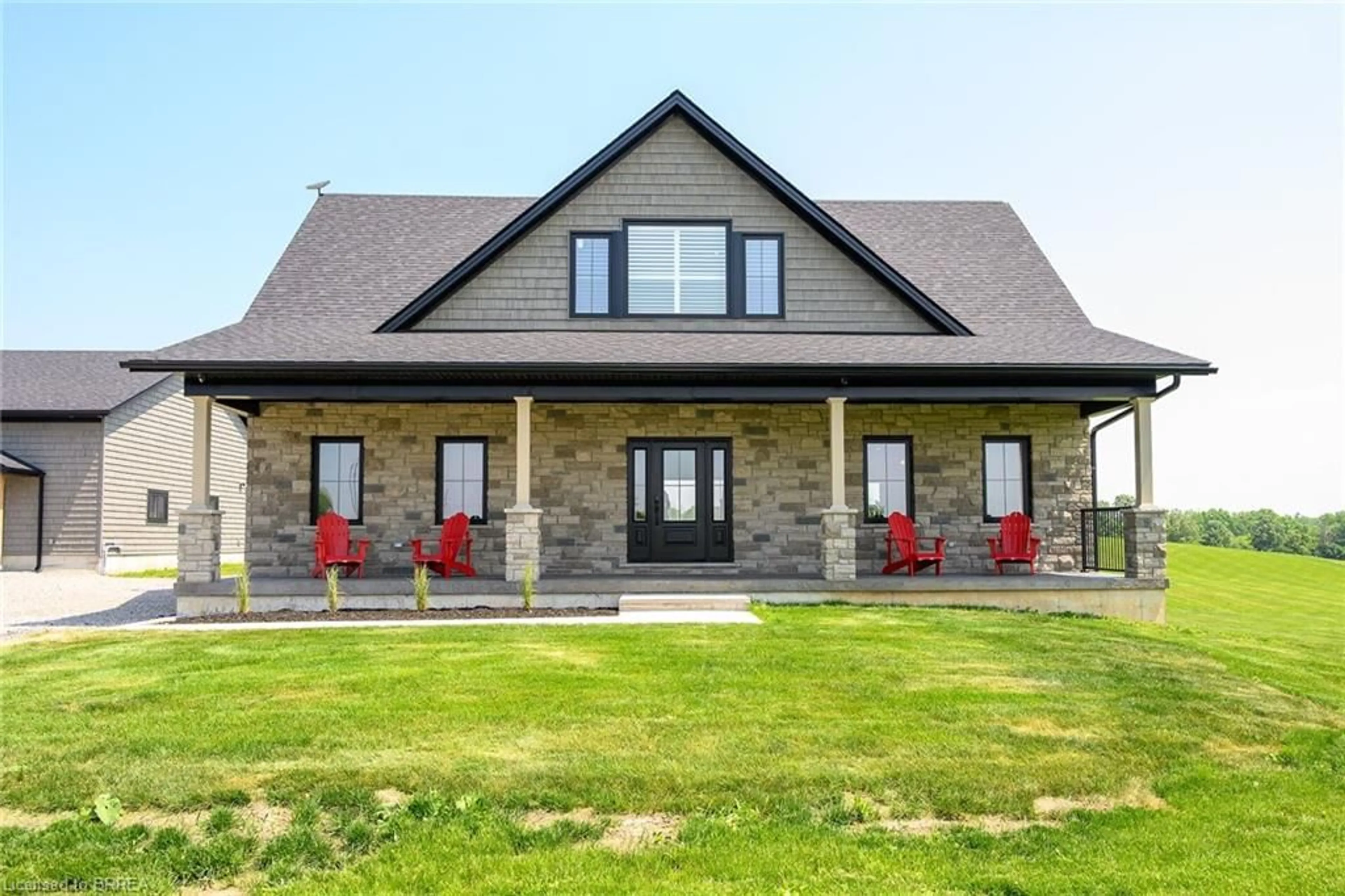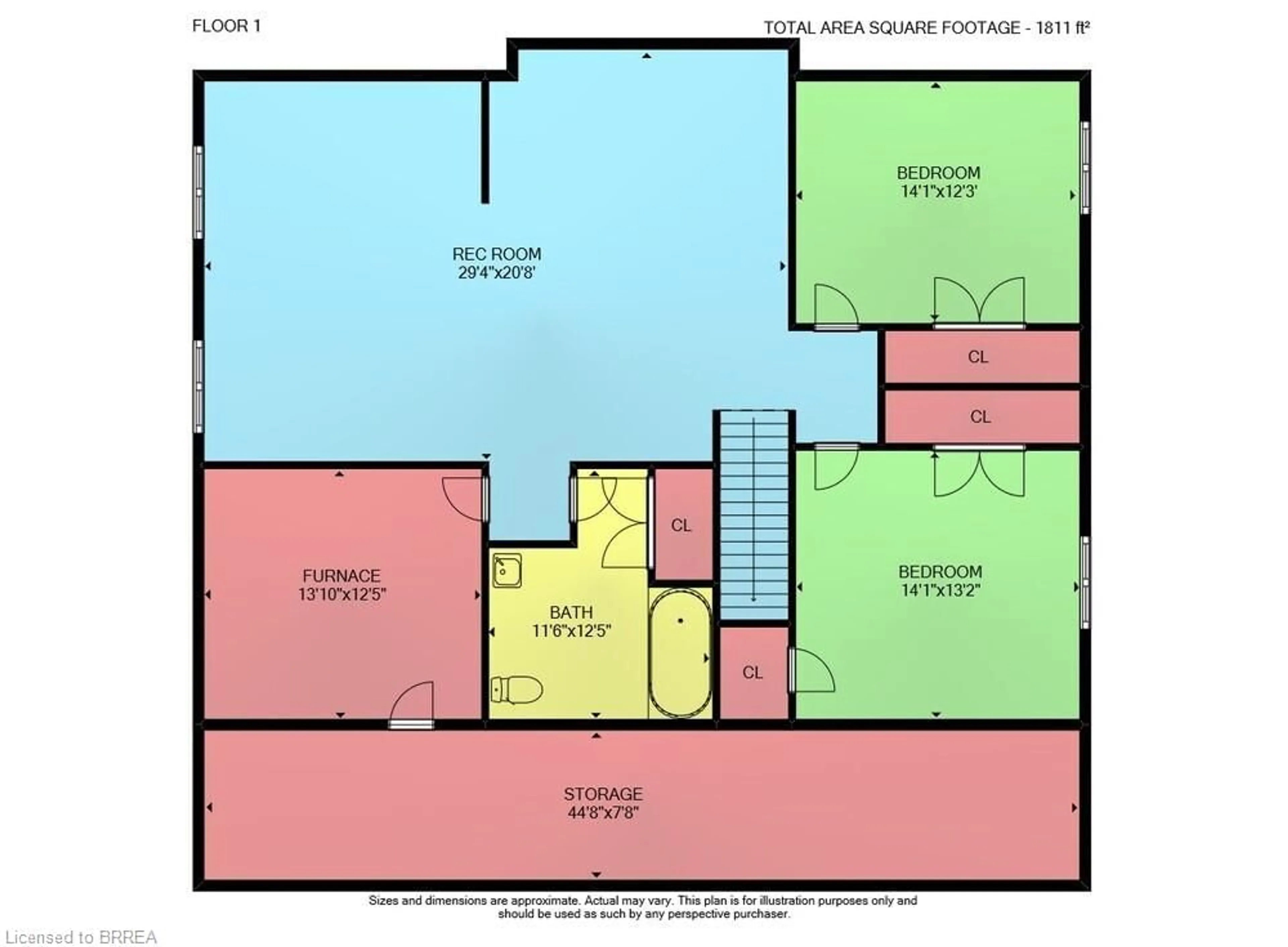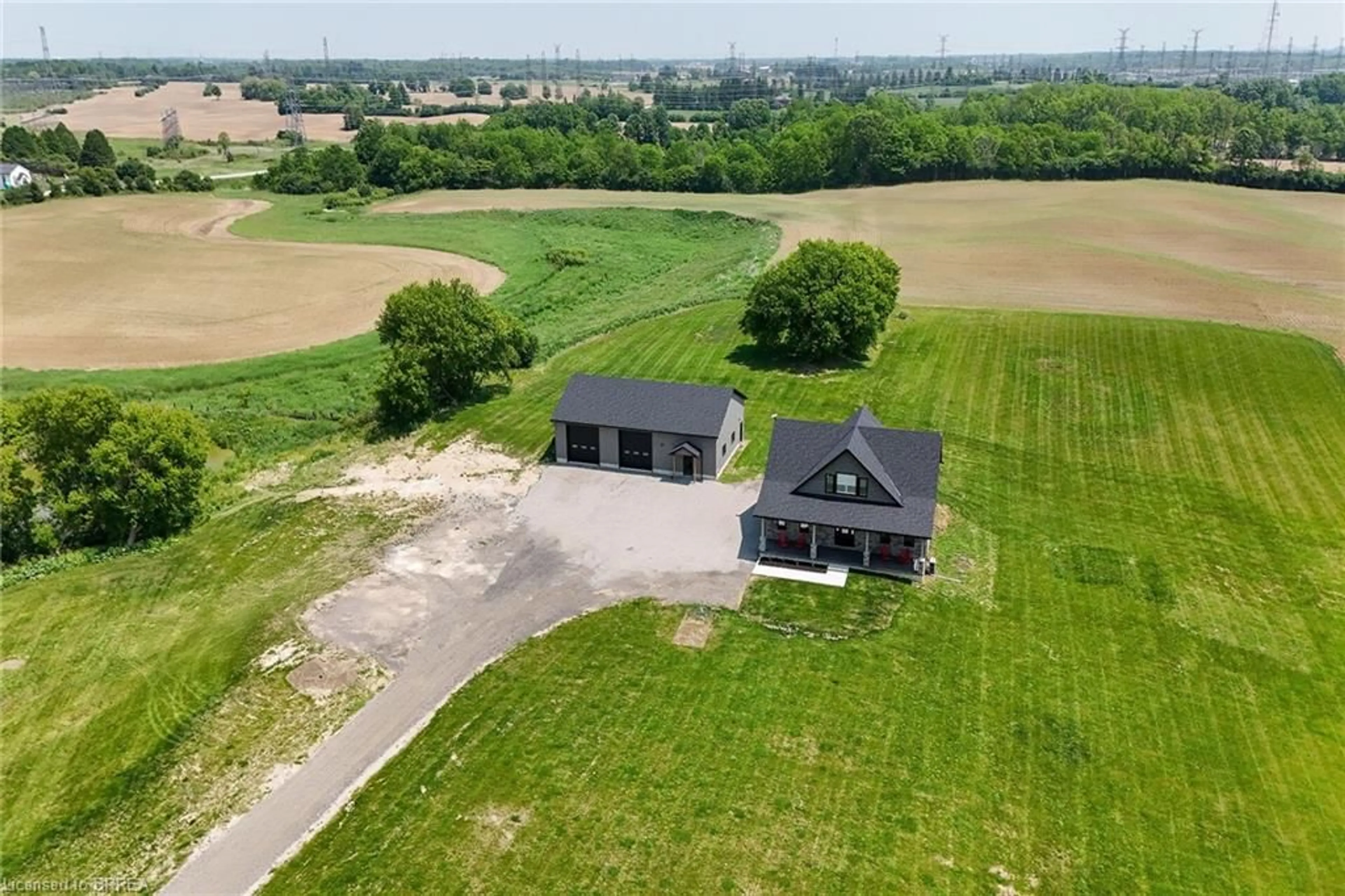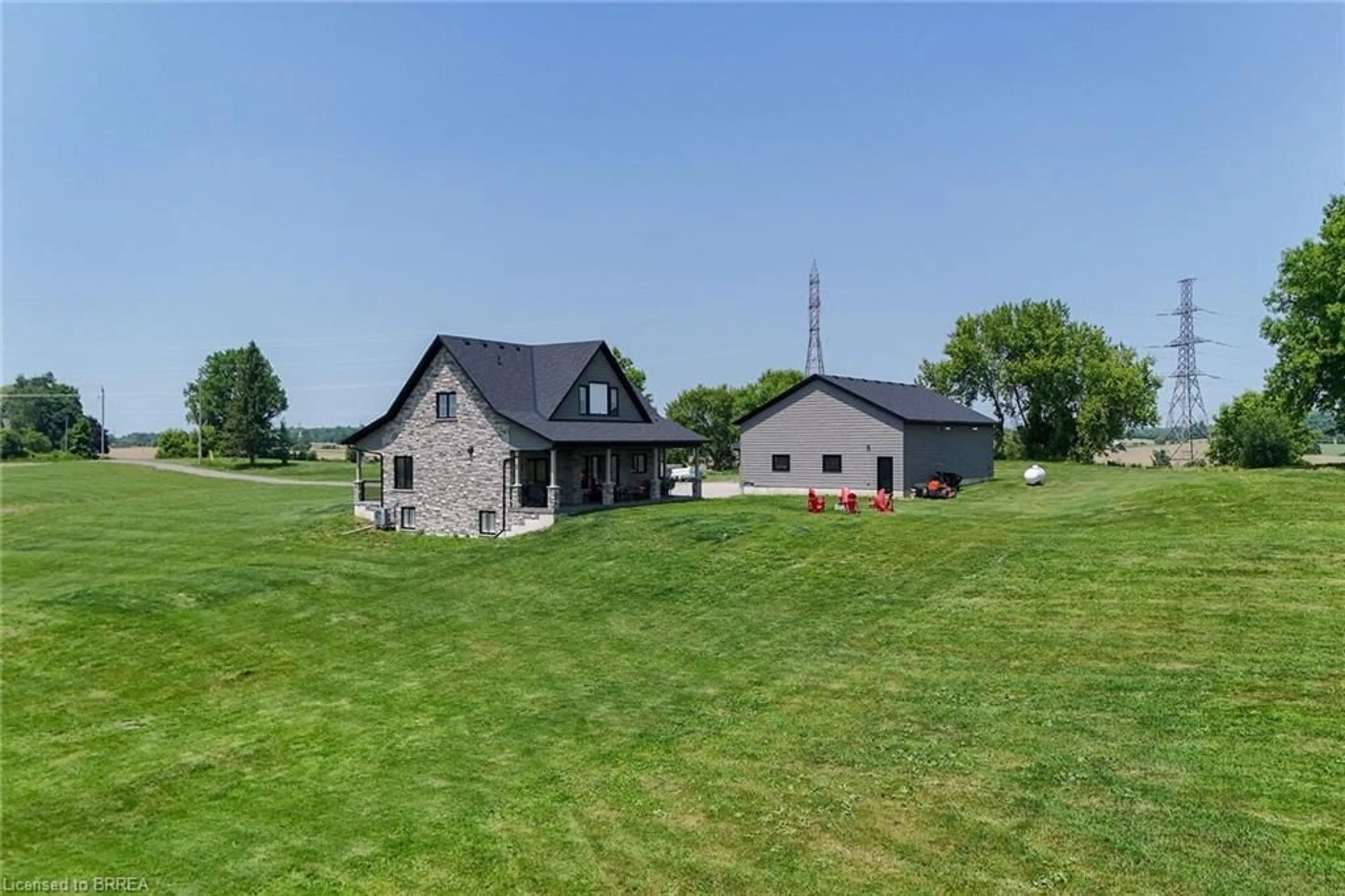290 Mulligan Rd, Caledonia, Ontario N3W 2G9
Contact us about this property
Highlights
Estimated valueThis is the price Wahi expects this property to sell for.
The calculation is powered by our Instant Home Value Estimate, which uses current market and property price trends to estimate your home’s value with a 90% accuracy rate.Not available
Price/Sqft$874/sqft
Monthly cost
Open Calculator
Description
Discover this spectacular custom-built Craftsman-style retreat (2023/2024) at 290 Mulligan road, offering almost 4000 sq ft of thoughtfully designed space on a sprawling 100acre parcel. Featuring 5 bedrooms, 4 bathrooms, and 9' ceilings. This home blends roominess and elegance. The stone-accented exterior and expansive wraparound porch invite you to take in sweeping rural vistas, mature trees, and a serene pond. Inside, a custom kitchen showcases white oak engineered flooring and premium finishes throughout. A heated, insulated detached shop/garage with two oversized bay doors provides exceptional workspace and storage for vehicles, hobbies, or equipment. Ideal for outdoor recreation, or simply savoring country tranquility, this turnkey estate offers charm, quality, functionality, and total privacy. Don’t miss the opportunity to own this rare modern country escape!
Property Details
Interior
Features
Basement Floor
Bedroom
4.29 x 4.01Recreation Room
8.94 x 9.04Bedroom
4.29 x 3.73Utility Room
4.22 x 3.78Exterior
Features
Parking
Garage spaces 4
Garage type -
Other parking spaces 6
Total parking spaces 10
Property History
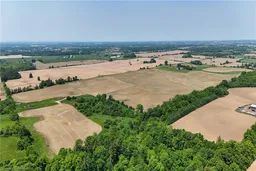
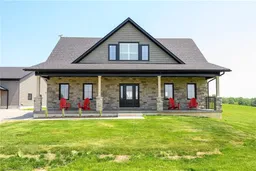 50
50
