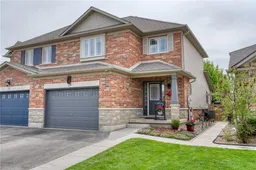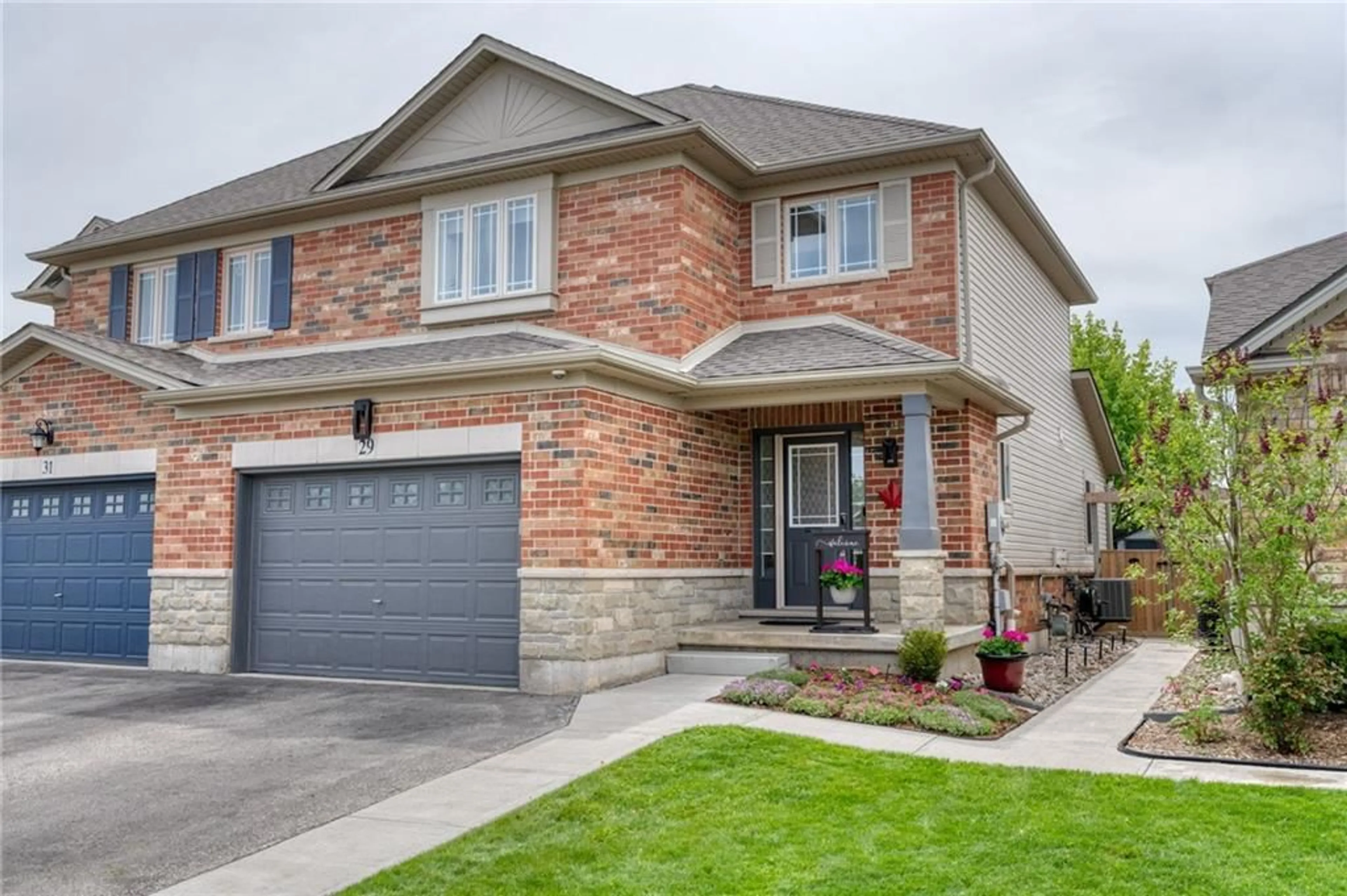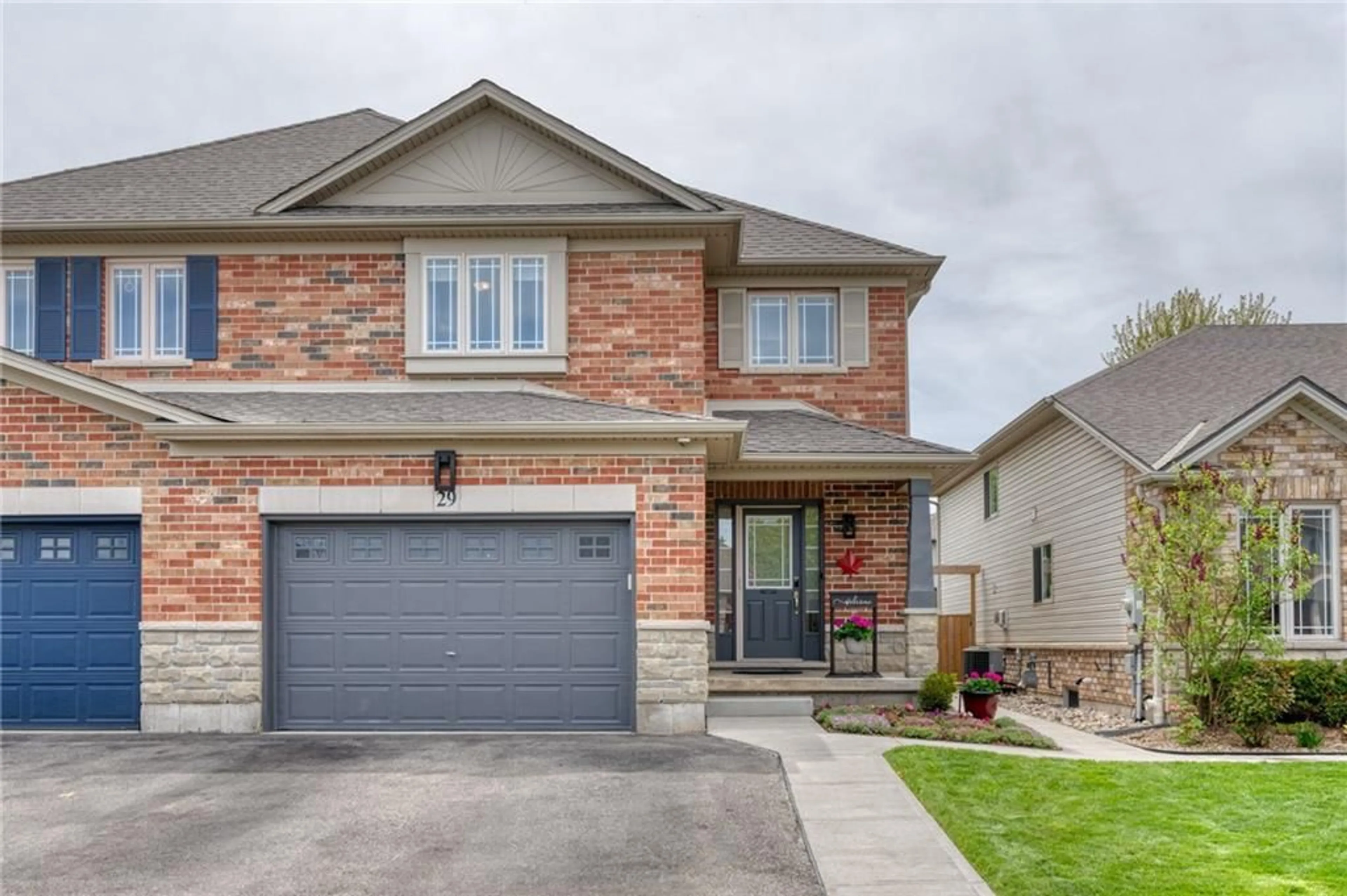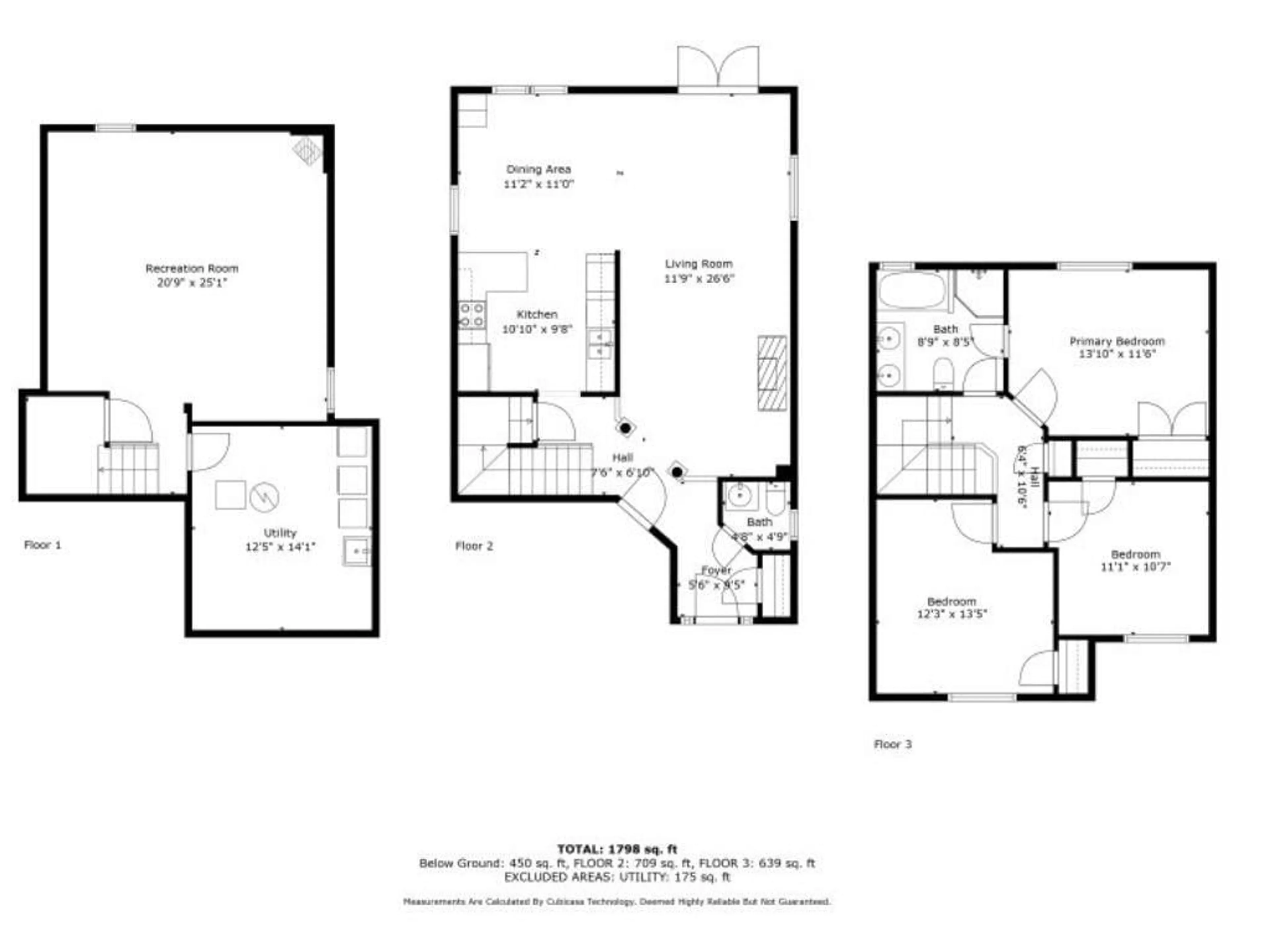29 SAVANNAH RIDGE Dr, Brant, Ontario N3L 4G5
Contact us about this property
Highlights
Estimated ValueThis is the price Wahi expects this property to sell for.
The calculation is powered by our Instant Home Value Estimate, which uses current market and property price trends to estimate your home’s value with a 90% accuracy rate.$641,000*
Price/Sqft$453/sqft
Days On Market12 days
Est. Mortgage$3,113/mth
Tax Amount (2023)$2,911/yr
Description
Welcome to 29 Savannah Ridge Drive in the amazing town of Paris, ON. Step right into this perfectly maintained Semi-Detached with nearly 1,800sqft of above grade living space, PLUS a FULLY FINISHED Basement. Walking into this main level, you will experience an amazing flow through the living room, dining and kitchen with amazing patio doors to your rear yard deck. With luxury vinyl plank flooring, quartz countertops and new top of the line appliances ready with the turn of the key. Upstairs, enjoy 3 great size bedrooms, and large bathroom with a new vanity, freshly painted and great-sized closets. Seeking a private but fully landscaped backyard ready for summer-nights with a fully covered deck, hot tub, built-in gardens, and beautiful concrete walkways. Ready for a family with walking distance around the corner to schools, parks and all amenities. You are minutes from Highway 403, 30 Minutes to Hamilton, 45 Minutes to London, and 30 Minutes to Kitchener. This home has been maintained perfectly with a newer roof, newer A/C, High-end lennox furnance regularly maintained, water softner, and no corners cut. Book your private showing today! RSA.
Property Details
Interior
Features
2 Floor
Dining Room
11 x 11Kitchen
10 x 9Kitchen
10 x 9Dining Room
11 x 11Exterior
Features
Parking
Garage spaces 1.5
Garage type Attached, Asphalt
Other parking spaces 2
Total parking spaces 3
Property History
 37
37




