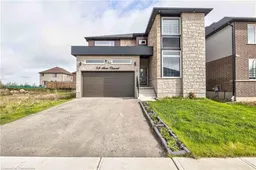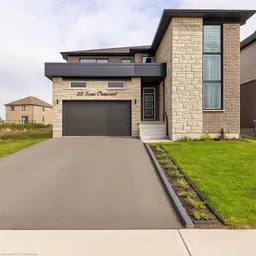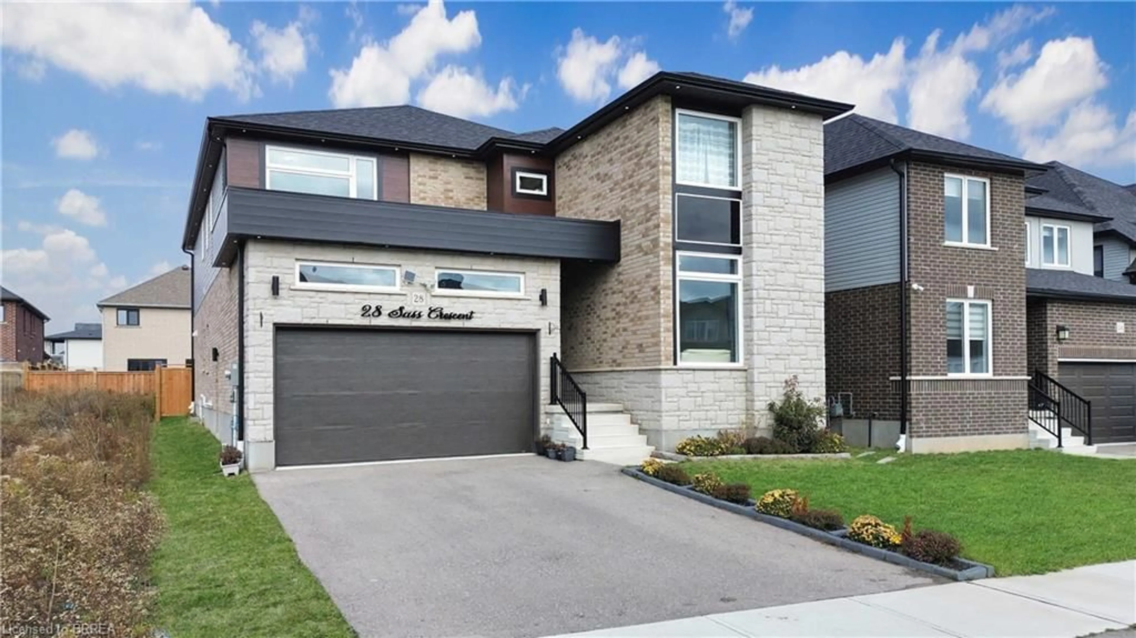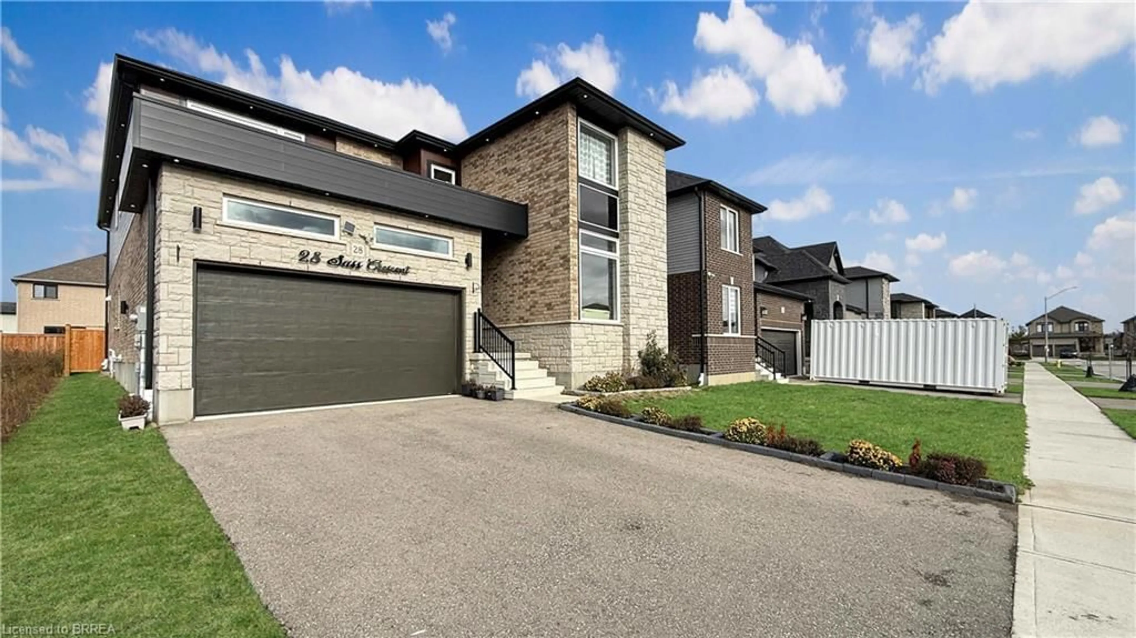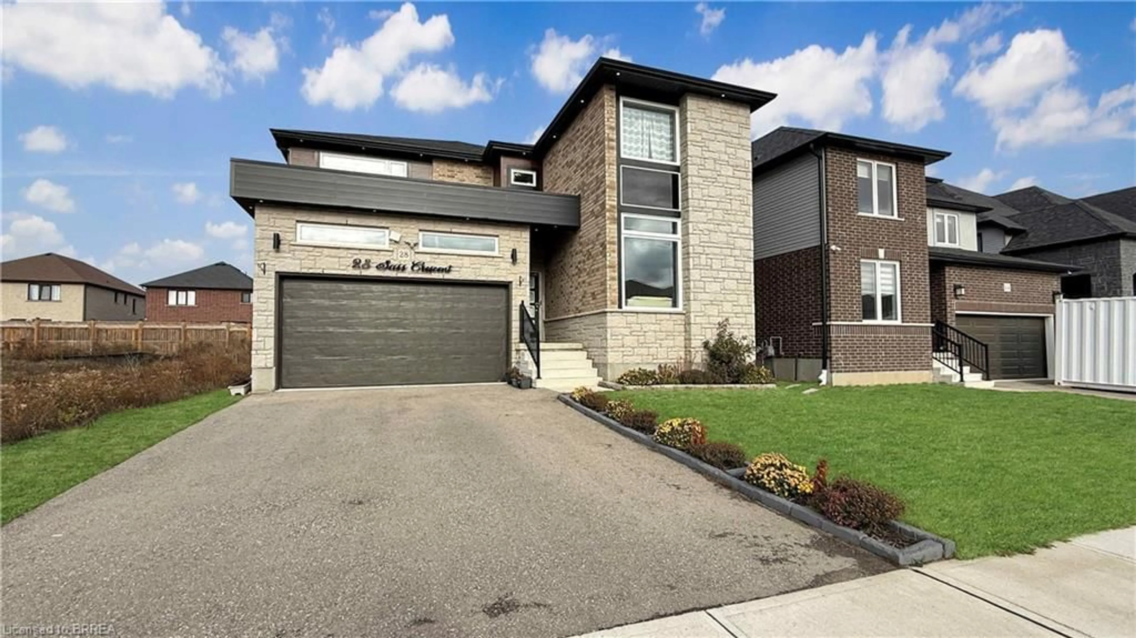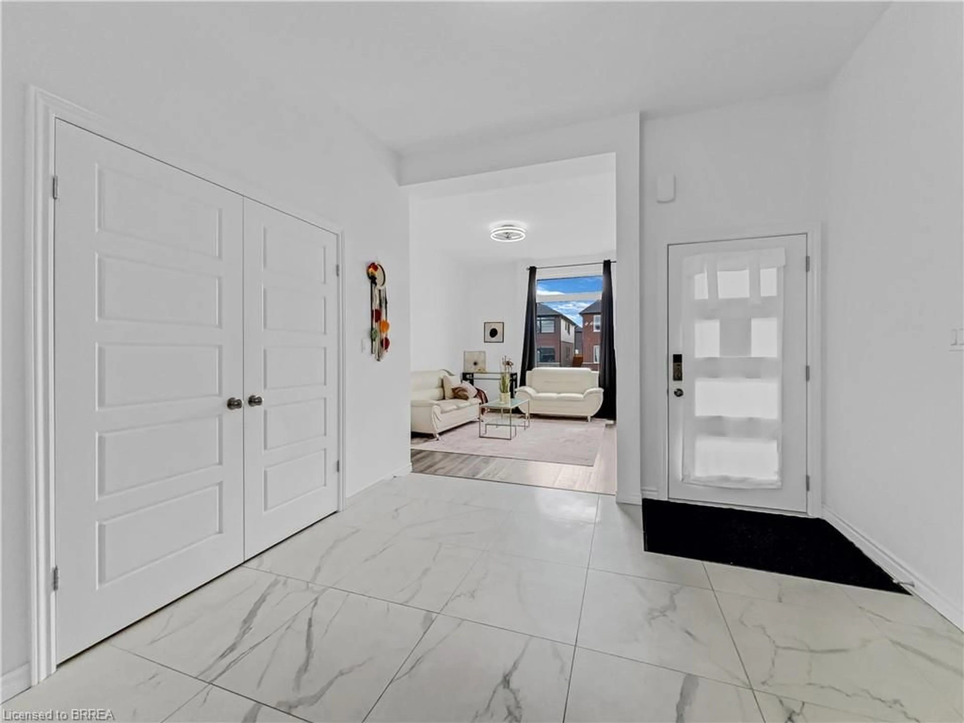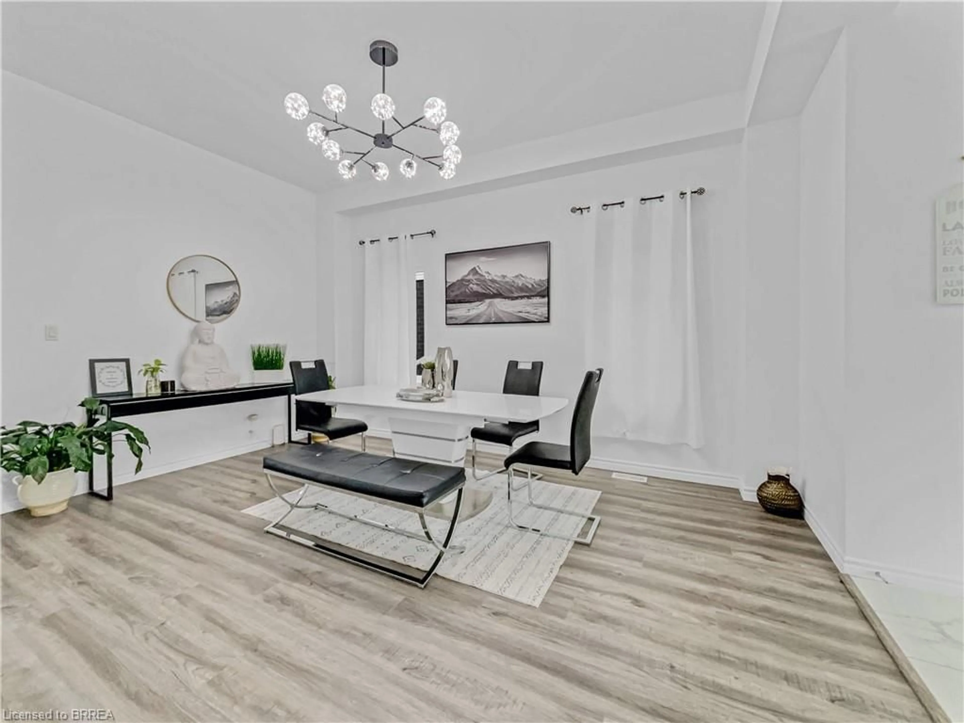Contact us about this property
Highlights
Estimated valueThis is the price Wahi expects this property to sell for.
The calculation is powered by our Instant Home Value Estimate, which uses current market and property price trends to estimate your home’s value with a 90% accuracy rate.Not available
Price/Sqft$322/sqft
Monthly cost
Open Calculator
Description
Welcome to 28 Sass Crescent in Arlington Meadows—one of Paris’ top family communities. This modern, beautifully finished home features 10-ft ceilings, bright open-concept living, and a stunning custom feature wall in the living room. The chef-inspired kitchen showcases stone counters, a gorgeous tone-on-tone backsplash, extended cabinetry, pantry storage, and a custom-designed island that anchors the space. A main-floor office/den easily converts to a fifth bedroom, complemented by a convenient side entrance ideal for multigenerational living. Upstairs offers four spacious bedrooms and three full bathrooms, including two private ensuites, a Jack & Jill, walk-in closets, and a second-floor laundry plus bonus den. The 9-ft basement provides endless potential for a gym, theatre, or future suite. A fully fenced backyard with evening lighting, double garage, and extended driveway complete this exceptional home. Close to schools, parks, trails, and Highway 403—this is a rare find in a premium neighbourhood.
Property Details
Interior
Features
Main Floor
Living Room
3.10 x 4.27Den
3.10 x 3.35Great Room
4.27 x 5.49Dining Room
4.52 x 4.88Exterior
Features
Parking
Garage spaces 2
Garage type -
Other parking spaces 4
Total parking spaces 6
Property History
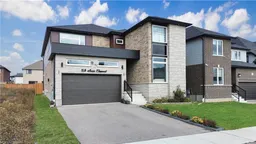 40
40